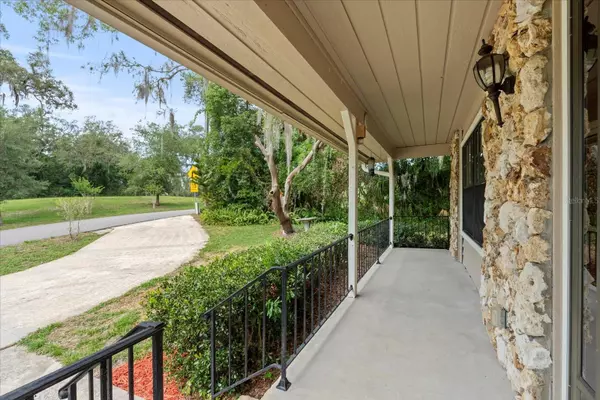$460,000
$470,000
2.1%For more information regarding the value of a property, please contact us for a free consultation.
4 Beds
3 Baths
2,574 SqFt
SOLD DATE : 07/30/2024
Key Details
Sold Price $460,000
Property Type Single Family Home
Sub Type Single Family Residence
Listing Status Sold
Purchase Type For Sale
Square Footage 2,574 sqft
Price per Sqft $178
Subdivision Country Club
MLS Listing ID V4936491
Sold Date 07/30/24
Bedrooms 4
Full Baths 3
HOA Y/N No
Originating Board Stellar MLS
Year Built 1979
Annual Tax Amount $5,498
Lot Size 0.310 Acres
Acres 0.31
Lot Dimensions 50x140
Property Description
Welcome to your dream home in Deland! This beautifully remodeled 3 bedroom, 3 bath with downstairs suite is a sanctuary and is nestled on a quiet street, surrounded by mature oaks and overlooking a serene conservation. Enjoy the peace and tranquility of nature while still being just a stone's throw away from downtown Deland. This well-maintained home is a true gem, boasting a metal roof, tankless hot water heater, and a whole house generator for your peace of mind. Cozy up by the living room fireplace and all the natural light, and discover another fireplace in the basement mother-in-law suite for added charm. The downstairs suite features a private entrance, a full bathroom, and a kitchenette, making it perfect for guests, in-laws, or as a rental opportunity
Step inside to find an open spacious kitchen, beautiful floors throughout, and a screened paver lanai perfect for enjoying your morning coffee or hosting gatherings with loved ones. Two outside paver patios offer additional outdoor living space, ideal for soaking up the Florida sunshine and the luscious backyard.
With a double circular driveway, oversized 2-car garage, and a detached shed for extra storage, this home has everything you need and more. Don't miss your chance to make this stunning property your own slice of paradise!
For more information or to schedule a private showing, contact us today. Your dream home awaits!
Location
State FL
County Volusia
Community Country Club
Zoning R-3
Rooms
Other Rooms Bonus Room, Garage Apartment, Interior In-Law Suite w/Private Entry
Interior
Interior Features Ceiling Fans(s), Crown Molding, Eat-in Kitchen, Open Floorplan, Primary Bedroom Main Floor, PrimaryBedroom Upstairs
Heating Central
Cooling Central Air
Flooring Luxury Vinyl
Fireplaces Type Basement, Living Room
Fireplace true
Appliance Dishwasher, Dryer, None, Range Hood, Tankless Water Heater, Washer
Laundry In Garage
Exterior
Exterior Feature Garden, Irrigation System, Private Mailbox
Parking Features Circular Driveway
Garage Spaces 2.0
Utilities Available Electricity Connected
View Garden
Roof Type Metal
Porch Covered, Enclosed, Front Porch, Patio, Rear Porch, Screened
Attached Garage true
Garage true
Private Pool No
Building
Lot Description Landscaped
Story 2
Entry Level Two
Foundation Slab
Lot Size Range 1/4 to less than 1/2
Sewer Septic Tank
Water Public
Architectural Style Traditional
Structure Type Block,Wood Siding
New Construction false
Others
Pets Allowed Cats OK, Dogs OK
Senior Community No
Ownership Fee Simple
Acceptable Financing Cash, Conventional, FHA
Listing Terms Cash, Conventional, FHA
Special Listing Condition None
Read Less Info
Want to know what your home might be worth? Contact us for a FREE valuation!

Our team is ready to help you sell your home for the highest possible price ASAP

© 2025 My Florida Regional MLS DBA Stellar MLS. All Rights Reserved.
Bought with KELLER WILLIAMS RLTY FL. PARTN






