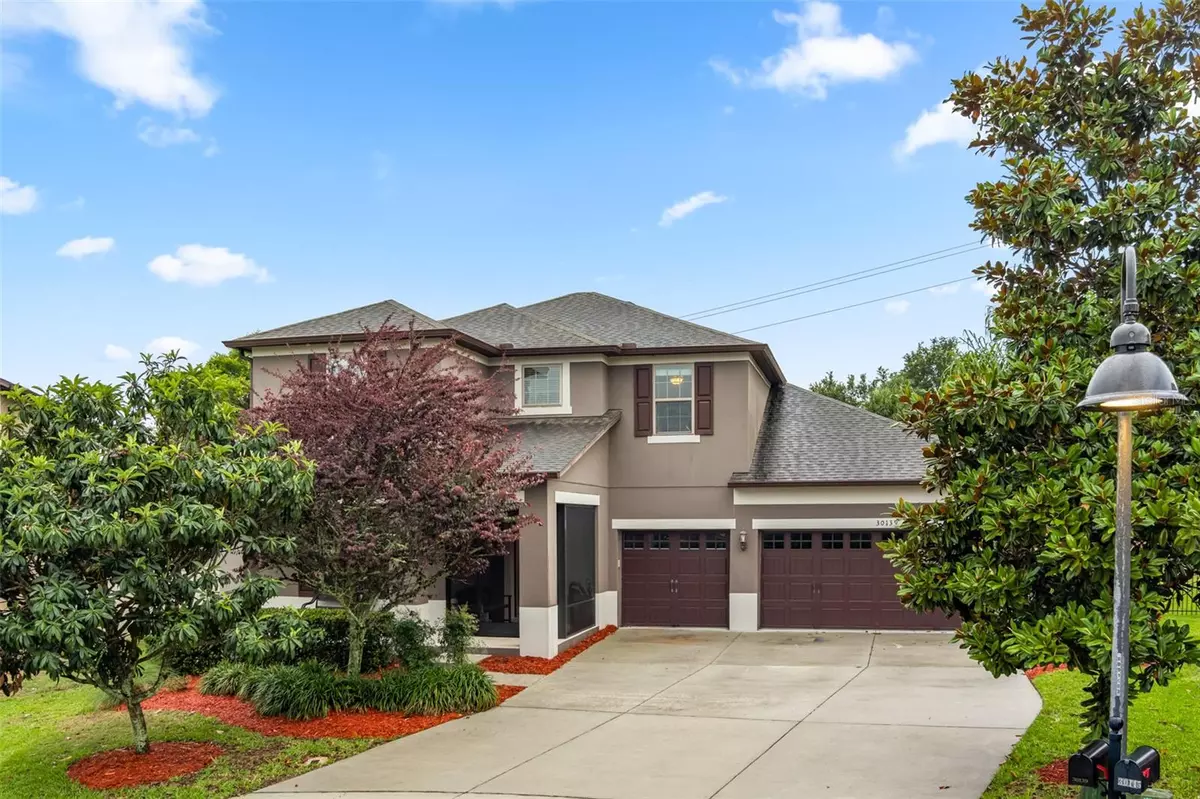$575,000
$585,000
1.7%For more information regarding the value of a property, please contact us for a free consultation.
4 Beds
4 Baths
3,544 SqFt
SOLD DATE : 07/29/2024
Key Details
Sold Price $575,000
Property Type Single Family Home
Sub Type Single Family Residence
Listing Status Sold
Purchase Type For Sale
Square Footage 3,544 sqft
Price per Sqft $162
Subdivision Sullivan Ranch Sub
MLS Listing ID O6203098
Sold Date 07/29/24
Bedrooms 4
Full Baths 3
Half Baths 1
Construction Status Financing,Other Contract Contingencies
HOA Fees $162/mo
HOA Y/N Yes
Originating Board Stellar MLS
Year Built 2014
Annual Tax Amount $4,527
Lot Size 0.290 Acres
Acres 0.29
Property Description
PRICE ADJUSTMENT! Situated within the exclusive, sought-after, gated community of Sullivan Ranch, this impressive 4 bedroom, 3.5 bath, 3544sf, residence checks all the boxes.
*****MAIN FLOOR: The heart of this home is the beautiful open kitchen, adorned with rich wood cabinets, granite countertops, stainless steel appliances, a walk-in pantry, and huge center island. Perfect for culinary enthusiasts and entertainers alike. The kitchen is open to a spacious dining area and family room with a view and access to the lanai. The main floor hosts the luxurious PRIMARY BEDROOM SUITE, providing a sanctuary of comfort and privacy, complete with ensuite bathroom featuring dual vanities, soaking tub, separate shower, private water closet, and spacious walk-in closet. Also on the main floor is a private STUDY/HOME OFFICE that is set back from the family living areas for optimum productivity, a half bath, and additional flex space that could be used for formal dining, living room, or library.
*****UPSTAIRS: From the expansive foyer, ascend to the second level to discover three generously sized guest bedrooms, accompanied by two full bathrooms, ensuring guests and family experience unparalleled comfort and convenience. A versatile BONUS ROOM on the second floor adds a touch of flexibility, perfect for a game room, entertainment area, or 2nd family room. Loads of closets for storage and ceiling fans in all bedrooms, office, family room, bonus room and dining/library.
*****OUTSIDE: The expanded, covered, screened-in lanai provides ample space for enjoying outdoor dining even on rainy days and the ceiling fans will keep you cool. The paver patio extends outside the screened lanai to the firepit area, for relaxing with loved ones during the cooler months. The fully fenced and oversized .29-acre lot provides an abundance of outdoor space and is in a quiet cul-de-sac. Boasting a spacious 3-CAR GARAGE, this property offers both convenience and ample storage options as well as plenty of driveway parking.
*****UPGRADES: These original owners have been meticulous in the care and maintenance of the home with the following upgrades and improvements made within the past 3 years: range, microwave, dishwasher, 80-gallon hot water heater, both A/C units, LVP flooring, bedroom carpets, and they added the extended covered screened lanai and paver patio. Tile flooring has been steam cleaned. This home also features a screened-in front porch, water softener system, irrigation system, and transferable termite bond.
*****COMMUNITY: Sullivan Ranch community was thoughtfully designed amid gently rolling hills and offers a Junior Olympic community pool, fitness center, private clubhouse, dog park, playground with a splash pad, lighted walking trails and sidewalks throughout. Quick and easy access to the 429, Orlando (30 mins), Lake Mary/Sanford (20 minutes). Mt Dora is famous for its historic downtown featuring fabulous festivals, specialty shops and boutiques, restaurants, parks, Lake Dora access, plus the convenience of all the medical, grocery, and favorite big box stores just minutes away. Don't miss this opportunity to own this exceptional home, schedule your private tour today. Home may be under audio/video surveillance.
Location
State FL
County Lake
Community Sullivan Ranch Sub
Zoning PUD
Rooms
Other Rooms Bonus Room, Den/Library/Office, Formal Dining Room Separate, Inside Utility, Loft
Interior
Interior Features Ceiling Fans(s), Kitchen/Family Room Combo, Open Floorplan, Primary Bedroom Main Floor, Stone Counters, Walk-In Closet(s)
Heating Central, Electric
Cooling Central Air
Flooring Carpet, Luxury Vinyl, Tile
Fireplace false
Appliance Dishwasher, Disposal, Electric Water Heater, Microwave, Range, Refrigerator, Water Softener
Laundry Inside, Laundry Room
Exterior
Exterior Feature Irrigation System, Sliding Doors
Parking Features Garage Door Opener
Garage Spaces 3.0
Community Features Clubhouse, Deed Restrictions, Dog Park, Fitness Center, Gated Community - No Guard, Irrigation-Reclaimed Water, Park, Playground, Pool
Utilities Available Cable Available, Electricity Connected, Water Connected
Roof Type Shingle
Porch Covered, Front Porch, Patio, Rear Porch, Screened
Attached Garage true
Garage true
Private Pool No
Building
Story 2
Entry Level Two
Foundation Slab
Lot Size Range 1/4 to less than 1/2
Sewer Public Sewer
Water Public
Structure Type Block,Stucco
New Construction false
Construction Status Financing,Other Contract Contingencies
Others
Pets Allowed Yes
HOA Fee Include Common Area Taxes,Pool,Escrow Reserves Fund
Senior Community No
Ownership Fee Simple
Monthly Total Fees $162
Membership Fee Required Required
Special Listing Condition None
Read Less Info
Want to know what your home might be worth? Contact us for a FREE valuation!

Our team is ready to help you sell your home for the highest possible price ASAP

© 2025 My Florida Regional MLS DBA Stellar MLS. All Rights Reserved.
Bought with GOLDEN KEY REAL ESTATE SOLUTIONS LLC






