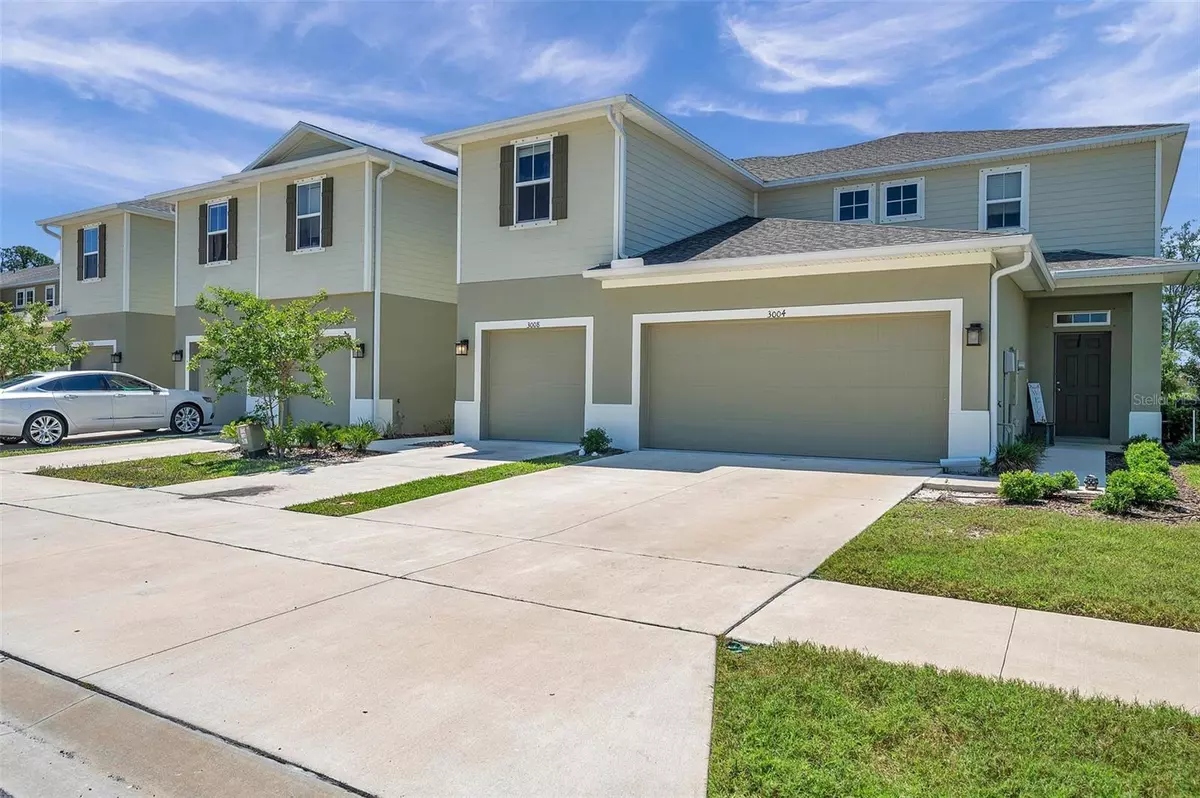$300,000
$300,000
For more information regarding the value of a property, please contact us for a free consultation.
3 Beds
3 Baths
1,444 SqFt
SOLD DATE : 07/08/2024
Key Details
Sold Price $300,000
Property Type Townhouse
Sub Type Townhouse
Listing Status Sold
Purchase Type For Sale
Square Footage 1,444 sqft
Price per Sqft $207
Subdivision Preserve At Gulf Trace
MLS Listing ID W7864554
Sold Date 07/08/24
Bedrooms 3
Full Baths 2
Half Baths 1
Construction Status Appraisal,Financing,Inspections
HOA Fees $245/mo
HOA Y/N Yes
Originating Board Stellar MLS
Year Built 2021
Annual Tax Amount $2,573
Lot Size 1,742 Sqft
Acres 0.04
Lot Dimensions 16x101
Property Description
WELCOME TO YOUR AMAZING HOME at 3008 Jacob Crossing Ln, Holiday, FL in the UPSCALE community of The Preserve at Gulf Trace. This LIKE NEW 2021 TOWNHOUSE features 3 bedrooms, 2.5 bathrooms & 1 car garage. As you step into the expansive foyer, you'll LOVE the ceramic tile floors throughout the entire first level for fluidity of design, high ceilings, FRESH neutral paint color in Tahoe Linen (builder upgraded option) & LED recessed lighting. The FABULOUS light & bright kitchen features SLEEK stainless steel appliances including a HIGH END fridge, GRANITE counters, expansive breakfast bar with MODERN industrial-inspired pendant lights, cabinet LED rope lighting in an array of colors, BEAUTIFUL CRISP WHITE PREMIUM 42" cabinets & pantry closet. NATURAL SUNSHINE streams through the multiple DOUBLE-PANE, THERMAL TINTED, LOW-E windows which are dressed in custom fitted blinds to MAXIMIZE energy efficiency. The first level consists of the foyer, kitchen, half-bath, living & dining rooms. The screened lanai with backyard access is off the living room. The second level consists of the primary bedroom with its private bathroom, 2 more secondary bedrooms with the full bathroom & laundry closet with shelving. The SENSUAL primary bedroom can easily accommodate king-size furniture & has a walk-in closet. The private bathroom features matching cabinet vanity, dual sinks, QUARTZ counters, linen closet & fully-tiled step-in shower. In this split bedroom plan, & the other 2 bedrooms are located on the opposite side along with the full bathroom with QUARTZ counter & tub/shower combination nearby. MASSIVE BONUS with this like NEW HOME: hurricane shutters are included with the sale resulting in additional credits for home insurance. This STUNNING townhome also enjoys optional builder features that were added during the construction including upgraded ceramic 17" tile, screening in lanai, extra LED lights, extra cable/internet dual ports, phone jack, pendant lights connections & dedicated spots for ceiling fans. The low HOA & NO CDD includes all outside lawn/pest maintenance, exterior painting, roof, cable with 350 channels, high speed internet & of course, WONDERFUL community amenities. Surrounded by nature, there are walking trails, sidewalks, playground & fenced dog run/park. This home is TRULY MOVE-IN READY! Location is IDEAL near schools, restaurants, shopping plazas, recreation like the J. Ben Harril Sports Complex, medical facilities, places of worship, beaches & tourist attractions. MAKE THIS YOUR FUTURE HOME!
Location
State FL
County Pasco
Community Preserve At Gulf Trace
Zoning MF1
Rooms
Other Rooms Formal Dining Room Separate, Formal Living Room Separate, Inside Utility
Interior
Interior Features Built-in Features, Eat-in Kitchen, High Ceilings, Living Room/Dining Room Combo, Open Floorplan, PrimaryBedroom Upstairs, Solid Surface Counters, Solid Wood Cabinets, Split Bedroom, Stone Counters, Thermostat, Walk-In Closet(s), Window Treatments
Heating Central, Electric, Heat Pump
Cooling Central Air
Flooring Carpet, Ceramic Tile
Furnishings Unfurnished
Fireplace false
Appliance Dishwasher, Disposal, Electric Water Heater, Microwave, Range, Refrigerator
Laundry Electric Dryer Hookup, Inside, Laundry Closet, Upper Level, Washer Hookup
Exterior
Exterior Feature Dog Run, Garden, Hurricane Shutters, Irrigation System, Lighting, Rain Gutters, Sidewalk, Sliding Doors, Sprinkler Metered
Garage Covered, Driveway, Garage Door Opener, Ground Level, Off Street
Garage Spaces 1.0
Community Features Association Recreation - Owned, Deed Restrictions, Dog Park, Park, Playground, Sidewalks, Special Community Restrictions
Utilities Available BB/HS Internet Available, Cable Available, Cable Connected, Electricity Connected, Fire Hydrant, Public, Sewer Connected, Sprinkler Meter, Street Lights, Underground Utilities, Water Connected
Amenities Available Fence Restrictions, Maintenance, Park, Playground, Recreation Facilities
Waterfront false
View Garden, Park/Greenbelt
Roof Type Shingle
Porch Covered, Front Porch, Patio, Porch, Rear Porch, Screened
Attached Garage true
Garage true
Private Pool No
Building
Lot Description Cleared, In County, Landscaped, Level, Near Golf Course, Near Marina, Near Public Transit, Sidewalk, Paved
Story 2
Entry Level Two
Foundation Slab
Lot Size Range 0 to less than 1/4
Builder Name Ryan Homes
Sewer Public Sewer
Water Public
Architectural Style Courtyard, Florida, Traditional
Structure Type Block,Concrete,Stucco,Vinyl Siding,Wood Frame
New Construction false
Construction Status Appraisal,Financing,Inspections
Schools
Elementary Schools Gulf Trace Elementary
Middle Schools Paul R. Smith Middle-Po
High Schools Anclote High-Po
Others
Pets Allowed Cats OK, Dogs OK, Yes
HOA Fee Include Maintenance Structure,Maintenance Grounds,Maintenance,Pest Control,Private Road,Recreational Facilities
Senior Community No
Pet Size Extra Large (101+ Lbs.)
Ownership Fee Simple
Monthly Total Fees $245
Acceptable Financing Cash, Conventional, FHA, VA Loan
Membership Fee Required Required
Listing Terms Cash, Conventional, FHA, VA Loan
Num of Pet 2
Special Listing Condition None
Read Less Info
Want to know what your home might be worth? Contact us for a FREE valuation!

Our team is ready to help you sell your home for the highest possible price ASAP

© 2024 My Florida Regional MLS DBA Stellar MLS. All Rights Reserved.
Bought with FUTURE HOME REALTY INC

