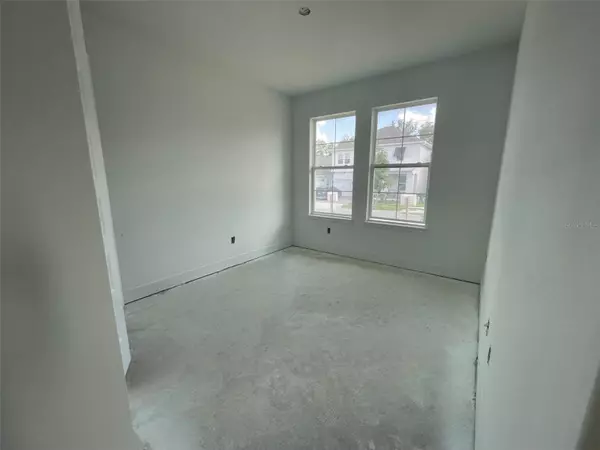$608,900
$610,000
0.2%For more information regarding the value of a property, please contact us for a free consultation.
4 Beds
3 Baths
2,285 SqFt
SOLD DATE : 06/26/2024
Key Details
Sold Price $608,900
Property Type Single Family Home
Sub Type Single Family Residence
Listing Status Sold
Purchase Type For Sale
Square Footage 2,285 sqft
Price per Sqft $266
Subdivision Winding Bay
MLS Listing ID O6166045
Sold Date 06/26/24
Bedrooms 4
Full Baths 3
HOA Fees $71/mo
HOA Y/N Yes
Originating Board Stellar MLS
Year Built 2024
Annual Tax Amount $1,559
Lot Size 3,920 Sqft
Acres 0.09
Lot Dimensions 32x120
Property Description
Under Construction. June Completion! Stunning Twain plan 4bed-3bath-2 car by RockWell Homes on a corner lot next to huge greenspace! New home includes parcel entry, covered patio & covered balcony. Kitchen features island, upgraded stainless steel appliances, gas cooktop, built in oven/microwave, 42in upgraded cabinets, solid surface countertops, upgraded flooring, Delta faucets, ceramic tile backsplash, huge pantry & multiple windows allowing natural light in kitchen/family area. Family room w/full light windows & covered lanai. Primary suite w. ceramic tile shower & glass enclosure, ceramic tile flooring, dual vanity sinks, huge walk-in closet, Delta faucets, towel bars, solid surface countertops & vaulted ceiling. Loft and secondary bedrooms w. bath ceramic tile flooring, ceramic tile tub/shower surround, Delta faucets. Included, full sprinkler system, landscaping package, garage opener, 8ft front door, upgraded cabinets, upgraded flooring, lighting package & beverage bar. First floor guest suite w. full bathroom. Last available home in Winding Bay in Winter Garden FL by RockWell Homes.
Location
State FL
County Orange
Community Winding Bay
Zoning P-D
Rooms
Other Rooms Bonus Room, Breakfast Room Separate, Family Room, Inside Utility, Loft
Interior
Interior Features Eat-in Kitchen, Kitchen/Family Room Combo, Living Room/Dining Room Combo, Open Floorplan, PrimaryBedroom Upstairs, Solid Wood Cabinets, Stone Counters, Thermostat, Tray Ceiling(s), Walk-In Closet(s)
Heating Central, Natural Gas, Zoned
Cooling Central Air, Zoned
Flooring Carpet, Ceramic Tile, Luxury Vinyl, Tile
Fireplace false
Appliance Built-In Oven, Cooktop, Dishwasher, Disposal, Gas Water Heater, Microwave, Range Hood, Tankless Water Heater, Wine Refrigerator
Laundry Gas Dryer Hookup, Inside, Laundry Room, Upper Level
Exterior
Exterior Feature Balcony, Irrigation System, Sidewalk
Garage Spaces 2.0
Community Features Community Mailbox, Dog Park, Park, Playground, Pool, Sidewalks
Utilities Available Cable Available, Cable Connected, Electricity Available, Electricity Connected, Natural Gas Available, Natural Gas Connected, Sewer Available, Sewer Connected, Water Available, Water Connected
Amenities Available Playground, Pool, Trail(s)
Roof Type Shingle
Attached Garage false
Garage true
Private Pool No
Building
Lot Description Landscaped, Sidewalk
Story 2
Entry Level Two
Foundation Slab, Stem Wall
Lot Size Range 0 to less than 1/4
Builder Name RockWell Homes
Sewer Public Sewer
Water Public
Architectural Style Bungalow
Structure Type Block,Cement Siding,Stucco,Wood Frame
New Construction true
Schools
Elementary Schools Water Spring Elementary
Middle Schools Water Spring Middle
High Schools Horizon High School
Others
Pets Allowed Yes
HOA Fee Include Pool,Maintenance Grounds
Senior Community No
Ownership Fee Simple
Monthly Total Fees $71
Acceptable Financing Cash, Conventional, VA Loan
Membership Fee Required Required
Listing Terms Cash, Conventional, VA Loan
Special Listing Condition None
Read Less Info
Want to know what your home might be worth? Contact us for a FREE valuation!

Our team is ready to help you sell your home for the highest possible price ASAP

© 2025 My Florida Regional MLS DBA Stellar MLS. All Rights Reserved.
Bought with OLYMPUS EXECUTIVE REALTY INC






