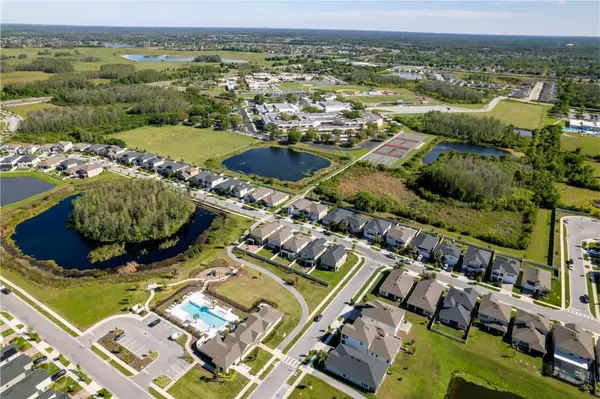$750,000
$775,000
3.2%For more information regarding the value of a property, please contact us for a free consultation.
5 Beds
5 Baths
3,231 SqFt
SOLD DATE : 06/20/2024
Key Details
Sold Price $750,000
Property Type Single Family Home
Sub Type Single Family Residence
Listing Status Sold
Purchase Type For Sale
Square Footage 3,231 sqft
Price per Sqft $232
Subdivision Mitchell 54 West Phase 2 Residential Pb 82 Pg 100
MLS Listing ID O6188648
Sold Date 06/20/24
Bedrooms 5
Full Baths 4
Half Baths 1
Construction Status Financing
HOA Fees $112/mo
HOA Y/N Yes
Originating Board Stellar MLS
Year Built 2021
Annual Tax Amount $9,286
Lot Size 5,662 Sqft
Acres 0.13
Property Description
Nestled within the heart of convenience and scenic beauty, this exceptional two-story residence offers an unparalleled living experience. Spanning over 3,231 square feet under air, this 2021 showpiece is designed to cater to buyers with the most discerning tastes. Exquisitely built with rarely-seen and highly desirable upgrades, it's a must-see! First great impression, and your gaze is immediately captured by its remarkable facade, enhanced by hurricane-impact doors and windows. The heart of this home beats within its elegant kitchen, where culinary dreams come alive amidst quartz countertops, a huge island, all stainless steel appliances, an exhaust vent hood, a gas range, a built-in oven & a microwave that will bring culinary art from any chef. The 42" white shaker cabinets paired with the adjacent butler's pantry featuring a wet bar adjacent to the kitchen underscore a setting of both elegance and functionality. With their captivating pool views, the crown-molded living room and casual dining area offer a seamless indoor and outdoor living blend. The great room is equipped with an electric fireplace, perfect for warming the family during cold nights or simply decorating the space, creating a pleasant mood and enhancing the luxurious atmosphere. Upstairs, an alluring rod-iron stair railing leads the way. Accommodation is nothing short of luxurious, with five bedrooms, including three ensuite bedrooms, one downstairs is perfect for your in-laws, providing privacy and comfort for family and guests alike. The primary suite is a sanctuary of its own, boasting state-of-the-art closet organizers, dual sinks, a free-standing soaking tub, and a large walk-in shower with a tempered glass enclosure, promising a spa-like experience every day. Entertainment seamlessly integrates into this home's essence, showcasing a large bonus room featuring a built-in wet bar and wine fridge, making movie nights and gatherings an absolute delight. The custom-designed screened pool with infinity spa is a visual spectacle, with a paver deck and an expansive lanai inviting you to endless days of relaxation under the sun or stars. Location is vital, and this home is perfectly positioned to offer the best of both worlds - tranquility and convenience. Daily errands and leisure activities are a breeze, just a 5-minute drive to Bryant Square, grocery stores (Sprouts Farmer, Publix, Walmart, and Target), specialty stores, prestigious golf courses, local and chain restaurants, and the YMCA. The weekends are covered too! Enjoy the allure of Tarpon Springs and the tranquility of the beach, which are just 20 and 30 minutes away, offering a perfect escape for weekends filled with adventure or relaxation. This property is more than a place to live; it's a lifestyle, a sanctuary where every detail is thoughtfully crafted, offering moments to embrace the joys of life entirely. Whether hosting memorable gatherings, enjoying serene sunsets by the pool, or reveling in the luxury of its interiors, this home delivers an unparalleled living experience, awaiting your signature to make it uniquely yours.
Location
State FL
County Pasco
Community Mitchell 54 West Phase 2 Residential Pb 82 Pg 100
Zoning MPUD
Rooms
Other Rooms Bonus Room, Great Room, Interior In-Law Suite w/No Private Entry
Interior
Interior Features Attic Fan, Attic Ventilator, Ceiling Fans(s), Crown Molding, Eat-in Kitchen, In Wall Pest System, Kitchen/Family Room Combo, Living Room/Dining Room Combo, Open Floorplan, PrimaryBedroom Upstairs, Solid Surface Counters, Solid Wood Cabinets, Split Bedroom, Stone Counters, Tray Ceiling(s), Walk-In Closet(s), Window Treatments
Heating Central
Cooling Central Air
Flooring Carpet, Epoxy, Tile
Fireplaces Type Decorative
Fireplace true
Appliance Built-In Oven, Cooktop, Disposal, Dryer, Freezer, Gas Water Heater, Microwave, Range Hood, Refrigerator, Tankless Water Heater, Washer, Wine Refrigerator
Laundry Laundry Room
Exterior
Exterior Feature Hurricane Shutters, Irrigation System, Lighting, Sliding Doors
Garage Spaces 3.0
Pool Gunite, Heated, In Ground
Community Features Park, Pool, Sidewalks
Utilities Available Cable Connected, Electricity Connected, Natural Gas Connected, Public, Sewer Connected, Water Connected
View Garden, Pool, Trees/Woods
Roof Type Shingle
Porch Patio, Porch, Rear Porch
Attached Garage true
Garage true
Private Pool Yes
Building
Lot Description Conservation Area, Landscaped, Sidewalk, Paved
Entry Level Two
Foundation Slab
Lot Size Range 0 to less than 1/4
Builder Name Trinity
Sewer Public Sewer
Water Public
Architectural Style Florida
Structure Type Block,Concrete,Stucco
New Construction false
Construction Status Financing
Schools
Elementary Schools Seven Springs Elementary-Po
Middle Schools Seven Springs Middle-Po
High Schools J.W. Mitchell High-Po
Others
Pets Allowed Yes
Senior Community No
Ownership Fee Simple
Monthly Total Fees $112
Acceptable Financing Cash, Conventional, FHA, VA Loan
Membership Fee Required Required
Listing Terms Cash, Conventional, FHA, VA Loan
Special Listing Condition None
Read Less Info
Want to know what your home might be worth? Contact us for a FREE valuation!

Our team is ready to help you sell your home for the highest possible price ASAP

© 2024 My Florida Regional MLS DBA Stellar MLS. All Rights Reserved.
Bought with STELLAR NON-MEMBER OFFICE






