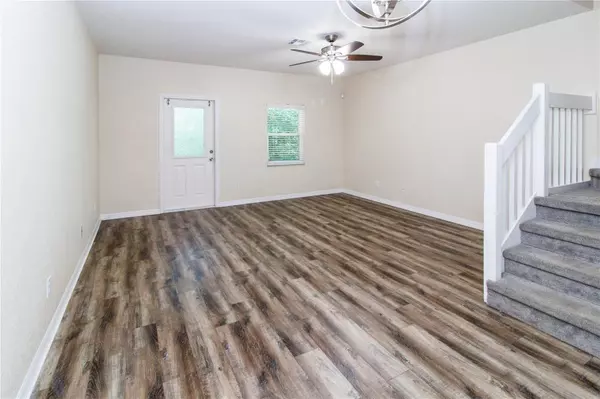$267,000
$262,500
1.7%For more information regarding the value of a property, please contact us for a free consultation.
3 Beds
3 Baths
1,352 SqFt
SOLD DATE : 06/14/2024
Key Details
Sold Price $267,000
Property Type Townhouse
Sub Type Townhouse
Listing Status Sold
Purchase Type For Sale
Square Footage 1,352 sqft
Price per Sqft $197
Subdivision Manhattan-Humphrey Twnhms U
MLS Listing ID T3519309
Sold Date 06/14/24
Bedrooms 3
Full Baths 2
Half Baths 1
HOA Fees $345/mo
HOA Y/N Yes
Originating Board Stellar MLS
Year Built 2011
Annual Tax Amount $3,423
Lot Size 435 Sqft
Acres 0.01
Property Description
Great end-unit townhome in Manhattan-Humphrey Townhomes offered for sale in a lovely tranquil community. This 3 bedroom, 2.5 bath property has an open layout on first floor which is perfect for entertaining. Vinyl plank flooring, ceramic tile and carpet throughout. Zinch faux blinds and Cat 4 Hurricane windows and doors and installed in 2020 with 10 year warranty. Newer Kenmore Elite stainless steel kitchen appliances including washer and dryer. New GE dishwasher installed in May 2024. Vivint security system: includes smart home touch panel, digital front door lock, motion sensors upstairs and downstairs, door & window alarms, front door bell camera, HD digital backyard camera, and smoke/monoxide detectors. There is a pavered back patio that backs up to conservation. This townhome is located in a quaint area with a community pool and well maintained common areas. HOA fees are $345/month and includes water, sewer, trash, lawn care, pool maintenance, roofing , exterior painting and road paving. Bonus: 2 TVs were left in the unit and are included in the sale. Central location in Tampa. 5-6 miles to Raymond James Stadium and International Plaza and close to lots of shopping and restaurants! You won't want to miss seeing this adorable townhouse!
Location
State FL
County Hillsborough
Community Manhattan-Humphrey Twnhms U
Zoning PD
Interior
Interior Features Ceiling Fans(s), Eat-in Kitchen, PrimaryBedroom Upstairs, Thermostat, Window Treatments
Heating Electric
Cooling Central Air
Flooring Carpet, Ceramic Tile, Luxury Vinyl
Fireplace false
Appliance Disposal, Dryer, Microwave, Range, Range Hood, Refrigerator, Washer
Laundry In Kitchen
Exterior
Exterior Feature Lighting
Parking Features Assigned
Community Features Deed Restrictions, Pool
Utilities Available Electricity Available, Sewer Connected, Street Lights, Water Connected
Roof Type Shingle
Porch Rear Porch
Attached Garage false
Garage false
Private Pool No
Building
Story 2
Entry Level Two
Foundation Slab
Lot Size Range 0 to less than 1/4
Sewer Public Sewer
Water Public
Structure Type Stucco
New Construction false
Schools
Elementary Schools Crestwood-Hb
Middle Schools Pierce-Hb
High Schools Leto-Hb
Others
Pets Allowed Yes
HOA Fee Include Pool,Maintenance Structure,Maintenance Grounds,Sewer,Trash,Water
Senior Community No
Ownership Fee Simple
Monthly Total Fees $345
Membership Fee Required Required
Special Listing Condition None
Read Less Info
Want to know what your home might be worth? Contact us for a FREE valuation!

Our team is ready to help you sell your home for the highest possible price ASAP

© 2024 My Florida Regional MLS DBA Stellar MLS. All Rights Reserved.
Bought with PRIME REALTY OF FL LLC






