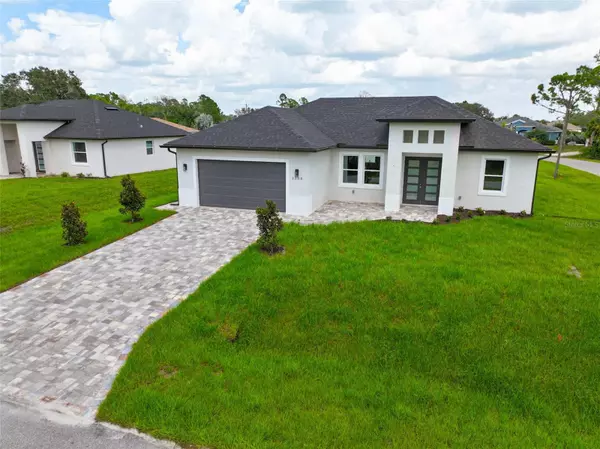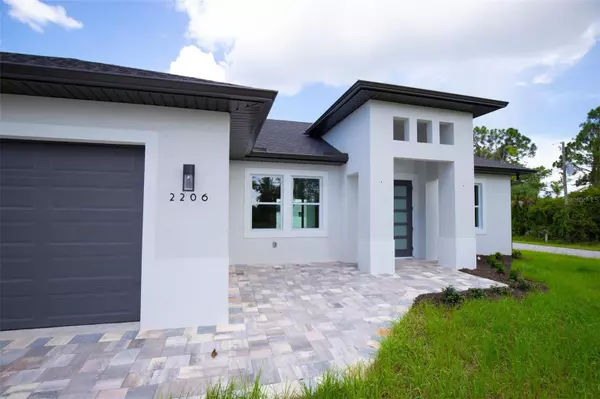$410,000
$418,900
2.1%For more information regarding the value of a property, please contact us for a free consultation.
3 Beds
2 Baths
1,700 SqFt
SOLD DATE : 05/24/2024
Key Details
Sold Price $410,000
Property Type Single Family Home
Sub Type Single Family Residence
Listing Status Sold
Purchase Type For Sale
Square Footage 1,700 sqft
Price per Sqft $241
Subdivision Port Charlotte Sub 18
MLS Listing ID A4580205
Sold Date 05/24/24
Bedrooms 3
Full Baths 2
Construction Status Appraisal,Financing,Inspections
HOA Y/N No
Originating Board Stellar MLS
Year Built 2023
Annual Tax Amount $489
Lot Size 0.270 Acres
Acres 0.27
Lot Dimensions 95x125
Property Description
Owner Motivated - 2023 Built elegant 3 Bedroom + Office/Den (Can be used as 4th Bedroom), 2 bath, 2 car garage Custom home on oversized corner lot! NOT IN A FLOOD ZONE. Premium upgrades throughout! Immaculate finishes! Stunning backyard landscaping, grilling and fire pit paved area. FULLY VINYL FENCED backyard and screened lanai! Beautiful kitchen with marble backsplash, quartz counters, reverse osmosis drinking water filter, custom tile work in bathrooms/showers, built in fireplace in living room, window treatments on all windows, washer and dryer included, tray ceilings, impact double front door. No HOA or CDD . Convenient location, just 5 minutes to I-75, shopping, schools, parks, and world famous beaches all nearby! Home features: Tall Ceilings (9ft 4in), Tray ceilings in living room and master bedroom, Tiled bathrooms, luxury plank water resistant flooring, Quartz countertops, 42 inch tall (upper cabinets) all cabinets Soft Closing and full overlay, dovetail drawers, samsung stainless steel appliances, 8ft tall doors, Impact resistant windows, Impact PGT sliding glass door and Impact exterior doors (NO NEED FOR SHUTTERS!), paver driveway. Beautiful custom home with a great open concept floor plan. Come see this home today!
Location
State FL
County Sarasota
Community Port Charlotte Sub 18
Zoning RSF2
Rooms
Other Rooms Den/Library/Office
Interior
Interior Features Ceiling Fans(s), Coffered Ceiling(s), High Ceilings, Open Floorplan, Split Bedroom, Tray Ceiling(s), Walk-In Closet(s)
Heating Heat Pump
Cooling Central Air
Flooring Luxury Vinyl, Tile
Fireplaces Type Electric, Living Room, Non Wood Burning
Fireplace true
Appliance Dishwasher, Disposal, Dryer, Electric Water Heater, Microwave, Range, Refrigerator, Washer
Laundry Inside, Laundry Room
Exterior
Exterior Feature French Doors, Lighting, Private Mailbox, Rain Gutters, Sliding Doors
Parking Features Garage Door Opener, Oversized
Garage Spaces 2.0
Fence Vinyl
Utilities Available BB/HS Internet Available, Cable Available, Electricity Connected, Phone Available
View Trees/Woods
Roof Type Shingle
Porch Covered, Rear Porch, Screened
Attached Garage true
Garage true
Private Pool No
Building
Lot Description Corner Lot, Oversized Lot, Paved
Entry Level One
Foundation Slab
Lot Size Range 1/4 to less than 1/2
Sewer Septic Tank
Water Well
Architectural Style Contemporary, Custom
Structure Type Block,Stucco
New Construction false
Construction Status Appraisal,Financing,Inspections
Schools
Elementary Schools Lamarque Elementary
Middle Schools Heron Creek Middle
High Schools North Port High
Others
Senior Community No
Ownership Fee Simple
Acceptable Financing Cash, Conventional, FHA
Listing Terms Cash, Conventional, FHA
Special Listing Condition None
Read Less Info
Want to know what your home might be worth? Contact us for a FREE valuation!

Our team is ready to help you sell your home for the highest possible price ASAP

© 2025 My Florida Regional MLS DBA Stellar MLS. All Rights Reserved.
Bought with UNITED REAL ESTATE INFINITY






