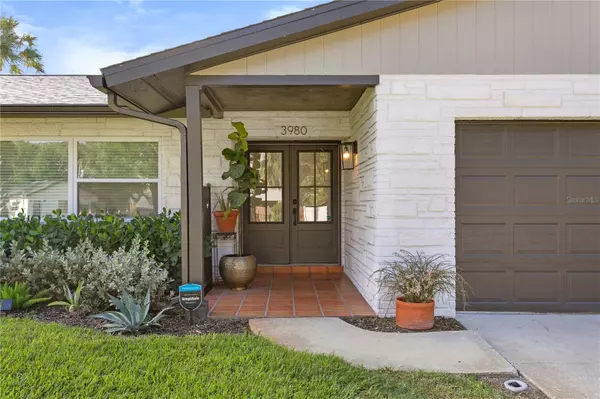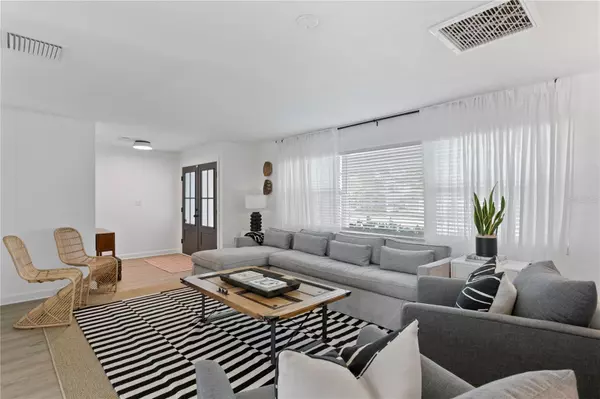$1,400,000
$1,475,000
5.1%For more information regarding the value of a property, please contact us for a free consultation.
4 Beds
3 Baths
2,108 SqFt
SOLD DATE : 05/23/2024
Key Details
Sold Price $1,400,000
Property Type Single Family Home
Sub Type Single Family Residence
Listing Status Sold
Purchase Type For Sale
Square Footage 2,108 sqft
Price per Sqft $664
Subdivision Patrician Point
MLS Listing ID U8232346
Sold Date 05/23/24
Bedrooms 4
Full Baths 3
Construction Status Financing,Inspections
HOA Y/N No
Originating Board Stellar MLS
Year Built 1964
Annual Tax Amount $9,329
Lot Size 8,276 Sqft
Acres 0.19
Lot Dimensions 68x107
Property Description
The. Perfect. House! This designer waterfront home is, in fact, a designer's personal home and has been updated, renovated, and custom designed to make every space practical, warm and wonderful. Nearly everything is NEW: windows, doors, roof, pool, kitchen, appliances, bathrooms, flooring, dock, lift and outdoor living space and all have been completed by the owners in the past two years. A great open floor plan and layout with lots of light, sun, and water views connecting the indoor and outdoor spaces. This is as good as it gets on the St Pete waterfront. Just off of Snell Isle and 10 minutes to I-275 toward Tampa or Sarasota, a boat ride or bike ride to downtown St. Pete, just a block from the incredible new Northeast Rec Center and just minutes to the new Whole Foods, Fresh Market, Publix and Trader Joes. As for enjoying the water, your boat will be docked out back giving you quick access to the open waters of Tampa Bay and beyond. This amazing Florida home offers the best lifestyle in the best city. Come see the amazing views - both inside and out!
Location
State FL
County Pinellas
Community Patrician Point
Direction NE
Interior
Interior Features Ceiling Fans(s), L Dining, Open Floorplan, Split Bedroom, Walk-In Closet(s), Window Treatments
Heating Central, Electric
Cooling Central Air
Flooring Ceramic Tile
Fireplace false
Appliance Dishwasher, Disposal, Electric Water Heater, Exhaust Fan, Microwave, Range, Refrigerator
Laundry In Garage
Exterior
Exterior Feature Irrigation System, Sidewalk, Sliding Doors, Sprinkler Metered
Parking Features Driveway, Garage Door Opener, Ground Level
Garage Spaces 2.0
Fence Chain Link, Fenced
Pool Auto Cleaner, Child Safety Fence, Salt Water
Community Features Irrigation-Reclaimed Water, Playground, Pool, Sidewalks
Utilities Available Cable Available, Electricity Available, Electricity Connected, Sewer Connected, Sprinkler Meter, Sprinkler Recycled
Waterfront Description Canal - Saltwater
View Y/N 1
Water Access 1
Water Access Desc Bay/Harbor,Canal - Saltwater,Gulf/Ocean,Gulf/Ocean to Bay,Intracoastal Waterway
View Water
Roof Type Shingle
Porch Patio, Rear Porch
Attached Garage true
Garage true
Private Pool Yes
Building
Lot Description FloodZone, City Limits, Sidewalk
Story 1
Entry Level One
Foundation Slab
Lot Size Range 0 to less than 1/4
Sewer Public Sewer
Water Public
Architectural Style Florida
Structure Type Block,Stucco
New Construction false
Construction Status Financing,Inspections
Schools
Elementary Schools Shore Acres Elementary-Pn
Middle Schools Meadowlawn Middle-Pn
High Schools Northeast High-Pn
Others
Senior Community No
Ownership Fee Simple
Acceptable Financing Cash, Conventional, FHA, VA Loan
Listing Terms Cash, Conventional, FHA, VA Loan
Special Listing Condition None
Read Less Info
Want to know what your home might be worth? Contact us for a FREE valuation!

Our team is ready to help you sell your home for the highest possible price ASAP

© 2025 My Florida Regional MLS DBA Stellar MLS. All Rights Reserved.
Bought with NEXTHOME LUXE COASTAL






