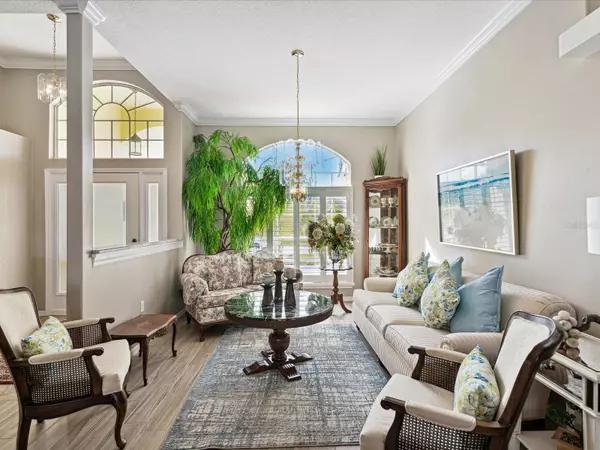$560,000
$595,000
5.9%For more information regarding the value of a property, please contact us for a free consultation.
3 Beds
2 Baths
2,379 SqFt
SOLD DATE : 05/20/2024
Key Details
Sold Price $560,000
Property Type Single Family Home
Sub Type Single Family Residence
Listing Status Sold
Purchase Type For Sale
Square Footage 2,379 sqft
Price per Sqft $235
Subdivision Heritage Pines Village 28
MLS Listing ID W7863217
Sold Date 05/20/24
Bedrooms 3
Full Baths 2
Construction Status Other Contract Contingencies
HOA Fees $285/mo
HOA Y/N Yes
Originating Board Stellar MLS
Year Built 2004
Annual Tax Amount $3,132
Lot Size 9,583 Sqft
Acres 0.22
Property Description
Experience the epitome of relaxed retirement living in Florida within the secure confines of a guard-gated, luxurious community at Heritage Pines. Relax poolside in this Waterview Home. This maintenance-free, 55+ retirement haven flaunts a meticulously maintained home featuring a new roof (2024), updated A/C 2017, and a thoughtful layout comprising 3 bedrooms, and a relaxing breakfast nook. Updates include all-new flooring in rich coastal hues and driftwood finishes, updated solid wood kitchen cabinets, updated stainless steel GE Profile appliances, and so much more! The spacious kitchen, family room, and dining area seamlessly flow onto an enclosed lanai, where a sparkling pool and jacuzzi with a fountain accent await amidst herringbone patterned pavers, lush foliage and mature landscaping on the 16th Green. Accessible from the pool area, the Primary bedroom suite delights with double walk-in closets and an ensuite featuring dual sinks, a deep soaking tub, and a walk-in shower. Additional highlights include a guest bathroom, a bonus room/office, and a 3-car garage. Updated fans and fixtures throughout PLUS custom Plantation Shutters in addition to brand new crown moulding, triple sliding glass doors and an extra large bay window.
Situated in a premier 55+ golf course community, residents revel in an array of amenities such as a large heated swimming pool, spa, bocce ball courts, and a fully serviced, recently renovated restaurant. Entertainment options abound with tennis and pickleball courts, a fitness center, craft rooms, and a performing arts center hosting a variety of shows and events. From water aerobics to woodworking, there's a diverse range of activities catering to every lifestyle, complemented by numerous clubs and gatherings covering interests from literature to sports to pet appreciation.
Conveniently located near beaches, fishing spots, and shopping areas, with easy access to Tampa and Clearwater via 589, this home presents an unmissable opportunity. Act swiftly, as motivated sellers and rare listings make this a must-see property for those seeking the ultimate in Florida retirement living. Remediated sinkhole home with full engineering docs available, fully insurable. Bedroom Closet Type: Walk-in Closet (Primary Bedroom).
Location
State FL
County Pasco
Community Heritage Pines Village 28
Zoning MPUD
Rooms
Other Rooms Formal Dining Room Separate, Great Room
Interior
Interior Features Cathedral Ceiling(s), Ceiling Fans(s), Crown Molding, Eat-in Kitchen, High Ceilings, Kitchen/Family Room Combo, Living Room/Dining Room Combo, Open Floorplan, Primary Bedroom Main Floor, Solid Surface Counters, Solid Wood Cabinets, Thermostat, Vaulted Ceiling(s), Window Treatments
Heating Central
Cooling Central Air
Flooring Ceramic Tile
Furnishings Partially
Fireplace false
Appliance Built-In Oven, Cooktop, Dishwasher, Dryer, Electric Water Heater, Ice Maker, Microwave, Other, Refrigerator, Washer
Laundry In Kitchen
Exterior
Exterior Feature Lighting, Outdoor Grill, Outdoor Kitchen, Outdoor Shower, Sidewalk
Garage Spaces 3.0
Pool In Ground
Community Features Clubhouse, Fitness Center, Gated Community - Guard, Golf Carts OK, Golf, Pool, Sidewalks, Tennis Courts
Utilities Available BB/HS Internet Available, Cable Available, Electricity Available, Public, Sewer Available, Water Available
Waterfront false
View Y/N 1
View Golf Course, Pool
Roof Type Shingle
Porch Enclosed, Screened
Attached Garage true
Garage true
Private Pool Yes
Building
Lot Description In County, Landscaped, Near Golf Course, Near Marina, On Golf Course, Sidewalk, Paved
Story 1
Entry Level One
Foundation Slab
Lot Size Range 0 to less than 1/4
Sewer Public Sewer
Water Public
Architectural Style Florida, Ranch
Structure Type Block
New Construction false
Construction Status Other Contract Contingencies
Schools
Elementary Schools Shady Hills Elementary-Po
Middle Schools Crews Lake Middle-Po
High Schools Hudson High-Po
Others
Pets Allowed Yes
Senior Community Yes
Ownership Fee Simple
Monthly Total Fees $285
Acceptable Financing Cash, Conventional, FHA, VA Loan
Membership Fee Required Required
Listing Terms Cash, Conventional, FHA, VA Loan
Special Listing Condition None
Read Less Info
Want to know what your home might be worth? Contact us for a FREE valuation!

Our team is ready to help you sell your home for the highest possible price ASAP

© 2024 My Florida Regional MLS DBA Stellar MLS. All Rights Reserved.
Bought with BHHS FLORIDA PROPERTIES GROUP






