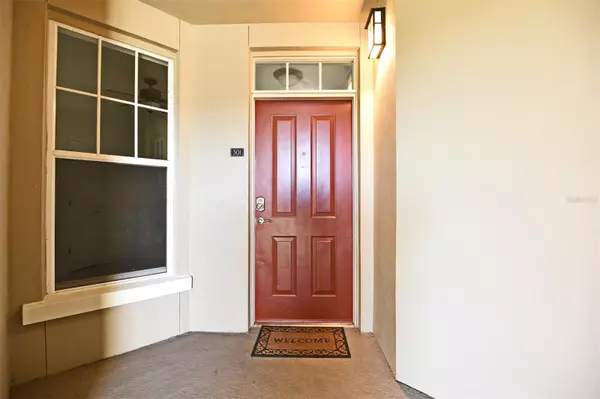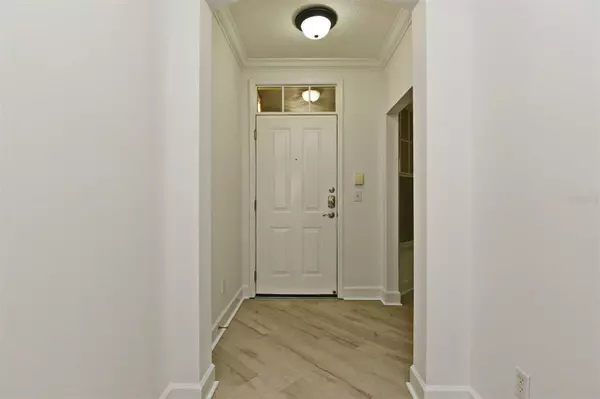$539,500
$545,000
1.0%For more information regarding the value of a property, please contact us for a free consultation.
3 Beds
3 Baths
2,022 SqFt
SOLD DATE : 05/15/2024
Key Details
Sold Price $539,500
Property Type Condo
Sub Type Condominium
Listing Status Sold
Purchase Type For Sale
Square Footage 2,022 sqft
Price per Sqft $266
Subdivision Artisan Club Condo P2
MLS Listing ID S5099006
Sold Date 05/15/24
Bedrooms 3
Full Baths 2
Half Baths 1
Condo Fees $1,727
Construction Status Inspections
HOA Fees $100/qua
HOA Y/N Yes
Originating Board Stellar MLS
Year Built 2006
Annual Tax Amount $6,169
Lot Size 0.400 Acres
Acres 0.4
Property Description
Condo Living at its Best! Elevator to your floor!
This Schofield Model is prized for it size (2022 SF), its 3 Bedrooms PLUS an office/Flex room (can serve as bedroom - has a closet and window). Large Owner's Suite with a walk-in closet plus En Suite bath that includes a double vanity, separate shower and garden tub. A total of 2 full baths and a half bath. This condo boasts ALL new luxury wide plank vinyl flooring with tile in baths & laundry room only- no carpet! The kitchen has updated Stainless Appliances, Granite counter tops, a great Eat-in area and 42' Cherry cabinets. An expansive double deep covered deck is perfect for entertainment! A single car, deep garage plus a storage room is perfect for storing bikes and additional items. 2023 A/C and Cabinets + Sink in the Laundry Room! The Artisan Park Clubhouse, reserved for Artisan Residents, offers Full Bar and Restaurant Service, a Resort Pool and Spa (Thermal heated), Outdoor Kitchen, State of the Art Fitness Center (opens at 5:30 AM), a Party Room and Extensive, Lively, Popular Weekly Activities! Be sure and ask for a tour of this Amazing Clubhouse.
Location
State FL
County Osceola
Community Artisan Club Condo P2
Zoning OUD
Rooms
Other Rooms Inside Utility
Interior
Interior Features Ceiling Fans(s), Crown Molding, Eat-in Kitchen, Primary Bedroom Main Floor, Solid Surface Counters, Solid Wood Cabinets, Tray Ceiling(s), Walk-In Closet(s)
Heating Central
Cooling Central Air
Flooring Ceramic Tile, Luxury Vinyl
Furnishings Unfurnished
Fireplace false
Appliance Dishwasher, Dryer, Microwave, Range, Refrigerator, Washer
Laundry Inside, Laundry Room
Exterior
Exterior Feature Balcony
Garage Spaces 1.0
Community Features Association Recreation - Owned, Deed Restrictions, Dog Park, Fitness Center, Park, Playground, Pool, Sidewalks, Tennis Courts
Utilities Available Cable Available, Electricity Connected, Sewer Connected, Street Lights, Underground Utilities
Amenities Available Clubhouse, Fitness Center, Park, Pool, Spa/Hot Tub
View Trees/Woods, Water
Roof Type Shingle
Attached Garage false
Garage true
Private Pool No
Building
Story 4
Entry Level One
Foundation Slab
Builder Name St. Joe / Arvida
Sewer Public Sewer
Water Public
Structure Type Block,Stucco
New Construction false
Construction Status Inspections
Schools
Elementary Schools Celebration K-8
Middle Schools Celebration K-8
High Schools Gateway High School (9 12)
Others
Pets Allowed Breed Restrictions, Yes
HOA Fee Include Pool,Escrow Reserves Fund,Maintenance Structure,Management,Sewer,Trash,Water
Senior Community No
Ownership Fee Simple
Monthly Total Fees $795
Acceptable Financing Cash
Membership Fee Required Required
Listing Terms Cash
Special Listing Condition None
Read Less Info
Want to know what your home might be worth? Contact us for a FREE valuation!

Our team is ready to help you sell your home for the highest possible price ASAP

© 2025 My Florida Regional MLS DBA Stellar MLS. All Rights Reserved.
Bought with FLORIDA IN MOTION REALTY INC






