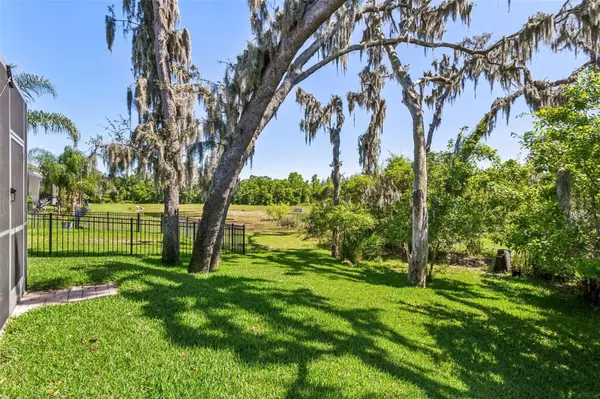$620,000
$615,000
0.8%For more information regarding the value of a property, please contact us for a free consultation.
5 Beds
3 Baths
2,932 SqFt
SOLD DATE : 04/19/2024
Key Details
Sold Price $620,000
Property Type Single Family Home
Sub Type Single Family Residence
Listing Status Sold
Purchase Type For Sale
Square Footage 2,932 sqft
Price per Sqft $211
Subdivision Fishhawk Ranch #8 Pt Rep
MLS Listing ID T3512681
Sold Date 04/19/24
Bedrooms 5
Full Baths 3
Construction Status Inspections
HOA Fees $121/ann
HOA Y/N Yes
Originating Board Stellar MLS
Year Built 2014
Annual Tax Amount $2,225
Lot Size 5,662 Sqft
Acres 0.13
Property Description
CRAFTSMAN STYLE POOL HOME / GATED FISHHAWK VILLAGE! A Custom David Weekley Jaeger Model boasting just under 3000sqft with 5 Bedrooms, 3 Full Bathrooms PLUS Upstairs BONUS ROOM *PLUS a POOL Sitting on the largest and prettiest CONSERVATION / CUL DE SAC lot in the GATED neighborhood of BayBerry Glen of FishHawk Ranch! An intimate enclave of just 36 homes in the Bevis, Randall, Newsome School District. The new owners will enjoy all of the resort style amanities in phases 1, 2 and 3 of Fishhawk Ranch. This fantastic location is ideal as you are walking distance to Starbucks, Medical offices, Walgreens, Publix, and other neighborhood shops and restaurants conveniently located nearby. You are welcomed home to an impressive elevation featuring handsome stone accents and a brick paver driveway. Step inside and fall in love with the open plan and bright natural light throughout! Your eyes are drawn across the home to a beautiful backdrop showcasing a sparkling pool and unspoiled conservation. A Gourmet kitchen opens to your family room and features all the latest finishes stone counters, stainless appliances, tile backsplash, large island, and walk-in pantry! Downstairs you will find a spacious Guest Bedroom / Home Office and a convenient full bath for guests. Explore upstairs and discover a convenient bonus/flex space and generously sized bedrooms. Secondary bedrooms are opposite your master suite for added privacy. Your master suite features a dreamy bath and a tremendous Walk In Closet! Enjoy your private pool and screened lanai area smothered in brick pavers and offering cover from the elements. Venture beyond your screened lanai and you find a wonderful conservation space complete with pond views. Enjoy bird watching or the occasional glimpse of a deer! Centrally Located close to 'A' Rated On-Site Schools. Enjoy World Class Community Amenities: Resort Style Pools, Parks, Trails, Restaurants, Fitness centers, Tennis, Park Square & More! Bayberry Glen is a Quaint, Gated, Picturesque, Cul De Sac Street with just 36 homes. Call Today for a tour!
Location
State FL
County Hillsborough
Community Fishhawk Ranch #8 Pt Rep
Zoning PD-MU
Rooms
Other Rooms Attic, Bonus Room, Family Room, Inside Utility
Interior
Interior Features Ceiling Fans(s), Crown Molding, Eat-in Kitchen, Kitchen/Family Room Combo, Open Floorplan, PrimaryBedroom Upstairs, Stone Counters, Tray Ceiling(s), Walk-In Closet(s)
Heating Natural Gas
Cooling Central Air
Flooring Carpet, Tile
Furnishings Unfurnished
Fireplace false
Appliance Dishwasher, Disposal, Gas Water Heater, Microwave, Range, Refrigerator
Laundry Inside, Laundry Room
Exterior
Exterior Feature Irrigation System, Private Mailbox, Sidewalk, Sliding Doors, Sprinkler Metered
Parking Features Driveway, Garage Door Opener
Garage Spaces 2.0
Pool Gunite, In Ground, Screen Enclosure
Community Features Clubhouse, Deed Restrictions, Dog Park, Fitness Center, Gated Community - No Guard, Park, Playground, Pool, Restaurant, Sidewalks, Tennis Courts
Utilities Available BB/HS Internet Available, Cable Available, Electricity Connected, Natural Gas Connected, Public, Sewer Connected, Street Lights, Underground Utilities, Water Connected
Amenities Available Basketball Court, Clubhouse, Fence Restrictions, Gated, Park, Pickleball Court(s), Playground, Pool, Recreation Facilities, Security, Tennis Court(s), Vehicle Restrictions
View Y/N 1
View Pool, Trees/Woods
Roof Type Shingle
Porch Covered, Deck, Patio, Porch, Screened
Attached Garage true
Garage true
Private Pool Yes
Building
Lot Description Conservation Area, Cul-De-Sac, In County, Oversized Lot, Sidewalk, Paved
Entry Level Two
Foundation Slab
Lot Size Range 0 to less than 1/4
Sewer Public Sewer
Water Public
Architectural Style Craftsman, Traditional
Structure Type Block,Stone,Stucco
New Construction false
Construction Status Inspections
Schools
Elementary Schools Bevis-Hb
Middle Schools Barrington Middle
High Schools Newsome-Hb
Others
Pets Allowed Cats OK, Dogs OK, Yes
HOA Fee Include Pool,Recreational Facilities,Security
Senior Community No
Ownership Fee Simple
Monthly Total Fees $131
Acceptable Financing Cash, Conventional, FHA, VA Loan
Membership Fee Required Required
Listing Terms Cash, Conventional, FHA, VA Loan
Special Listing Condition None
Read Less Info
Want to know what your home might be worth? Contact us for a FREE valuation!

Our team is ready to help you sell your home for the highest possible price ASAP

© 2024 My Florida Regional MLS DBA Stellar MLS. All Rights Reserved.
Bought with IMPACT REALTY TAMPA BAY






