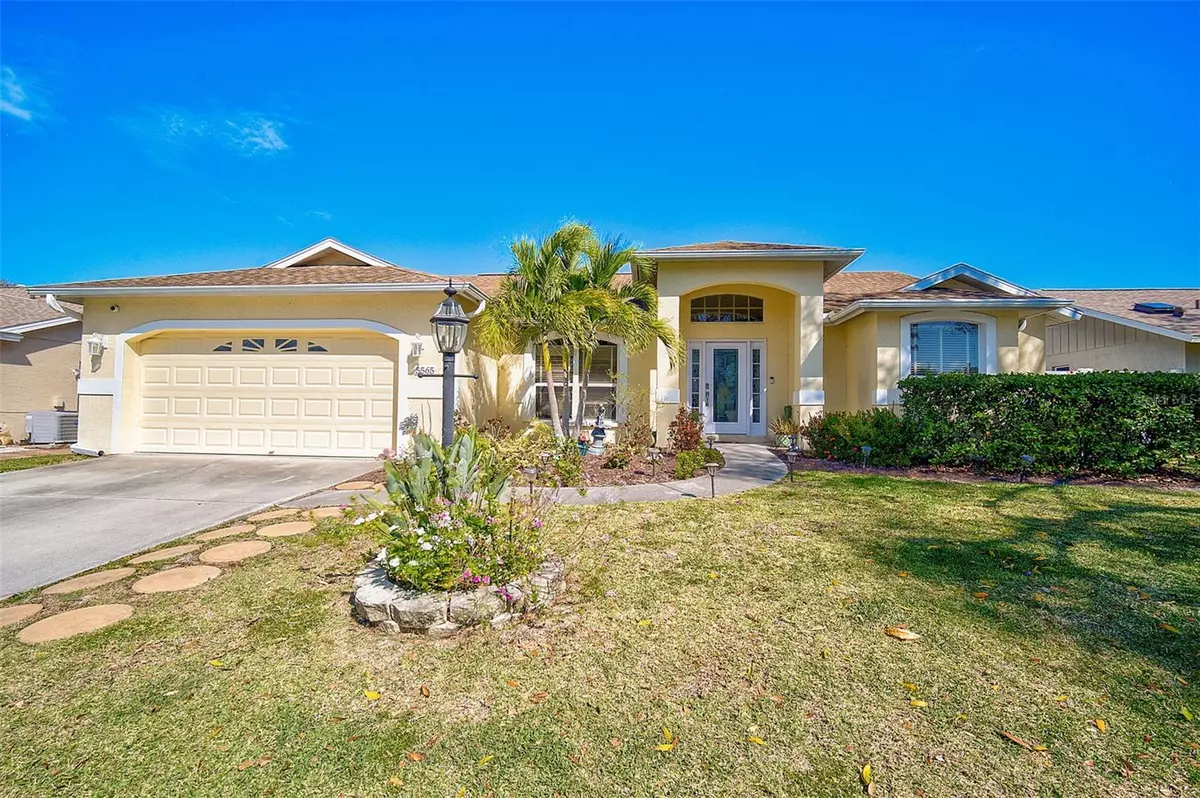$600,000
$600,000
For more information regarding the value of a property, please contact us for a free consultation.
3 Beds
2 Baths
1,935 SqFt
SOLD DATE : 04/11/2024
Key Details
Sold Price $600,000
Property Type Single Family Home
Sub Type Single Family Residence
Listing Status Sold
Purchase Type For Sale
Square Footage 1,935 sqft
Price per Sqft $310
Subdivision Colonial Oaks
MLS Listing ID A4600769
Sold Date 04/11/24
Bedrooms 3
Full Baths 2
Construction Status Financing,Inspections,Other Contract Contingencies
HOA Fees $33/ann
HOA Y/N Yes
Originating Board Stellar MLS
Year Built 1994
Annual Tax Amount $3,626
Lot Size 7,405 Sqft
Acres 0.17
Property Description
This beautiful modern move-in ready, 3 bedroom, 2 bath, home in desirable Colonial Oaks! With over 1900 square feet, there is plenty of room for entertaining, and making memories, and enjoying the beauty of Florida. This luxurious home has been completely remodeled from floor to ceiling in every room, including modern accessories such as light-up bathroom mirrors with defoggers, bath towel heater, and accent lighting throughout. Your new home features a split plan with a dining room, living room, and family room. In the Kitchen, you will love the high ceiling, Top-of-the-line GE induction stove top, double oven, and is open to the rest of the main living space. It also has a large island that seats 8 comfortably. Both the Kitchen and bathrooms were remodeled with Kohler fixtures. The Primary Owners Suite has a walk-in closet, high ceilings making this room feel more spacious, plus the en suite bathroom features a jetted tub and a separate shower. From the primary bedroom, living room and family room exit through French doors or sliders to the lanai and the recently surfaced pool and spa with new Gas pool/spa heater. AC was replaced in September of 2019. The roof was replaced in 2013. The fenced-in backyard offers peace and privacy with room to make it your own private oasis. Perfectly located just minutes from I-75, UTC Mall, and a short drive to Siesta Beach! LOW HOA"S & not in a FLOOD ZONE - Schedule your showing today as this gorgeous home won't last long!
Location
State FL
County Sarasota
Community Colonial Oaks
Zoning RSF3
Rooms
Other Rooms Attic, Formal Dining Room Separate, Formal Living Room Separate
Interior
Interior Features Cathedral Ceiling(s), Ceiling Fans(s), High Ceilings, Open Floorplan, Split Bedroom, Vaulted Ceiling(s), Walk-In Closet(s), Window Treatments
Heating Central
Cooling Central Air
Flooring Carpet, Ceramic Tile, Vinyl
Furnishings Unfurnished
Fireplace false
Appliance Dishwasher, Disposal, Dryer, Electric Water Heater, Range, Refrigerator, Washer
Laundry Inside
Exterior
Exterior Feature Balcony, French Doors, Irrigation System, Rain Gutters
Parking Features Garage Door Opener
Garage Spaces 2.0
Fence Fenced
Pool Gunite, Heated
Community Features Deed Restrictions, Park, Playground
Utilities Available BB/HS Internet Available, Cable Available, Public, Sprinkler Well
Amenities Available Park, Playground
View Pool
Roof Type Shingle
Porch Deck, Enclosed, Patio, Porch, Screened
Attached Garage true
Garage true
Private Pool Yes
Building
Lot Description In County, Landscaped, Sidewalk, Paved
Entry Level One
Foundation Slab
Lot Size Range 0 to less than 1/4
Sewer Public Sewer
Water Public
Architectural Style Ranch
Structure Type Block,Stucco
New Construction false
Construction Status Financing,Inspections,Other Contract Contingencies
Schools
Elementary Schools Fruitville Elementary
Middle Schools Mcintosh Middle
High Schools Sarasota High
Others
Pets Allowed Yes
Senior Community No
Pet Size Extra Large (101+ Lbs.)
Ownership Fee Simple
Monthly Total Fees $33
Acceptable Financing Cash, Conventional
Membership Fee Required Required
Listing Terms Cash, Conventional
Special Listing Condition None
Read Less Info
Want to know what your home might be worth? Contact us for a FREE valuation!

Our team is ready to help you sell your home for the highest possible price ASAP

© 2024 My Florida Regional MLS DBA Stellar MLS. All Rights Reserved.
Bought with MICHAEL SAUNDERS & COMPANY






