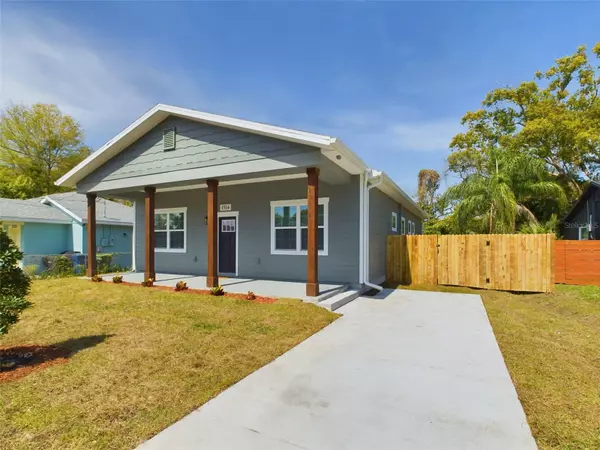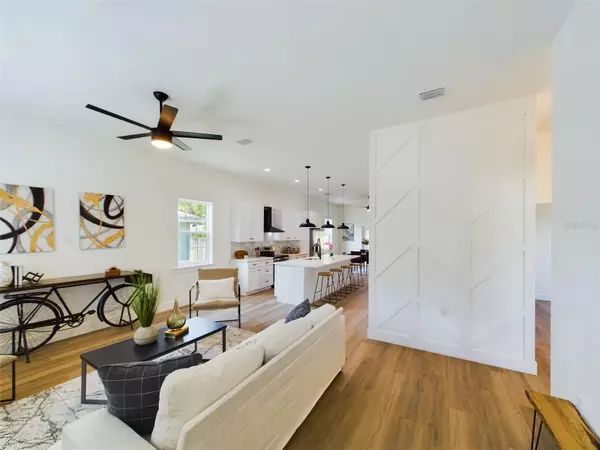$495,000
$495,000
For more information regarding the value of a property, please contact us for a free consultation.
3 Beds
2 Baths
1,544 SqFt
SOLD DATE : 04/01/2024
Key Details
Sold Price $495,000
Property Type Single Family Home
Sub Type Single Family Residence
Listing Status Sold
Purchase Type For Sale
Square Footage 1,544 sqft
Price per Sqft $320
Subdivision Peddy And Hackney Subdivision
MLS Listing ID T3508377
Sold Date 04/01/24
Bedrooms 3
Full Baths 2
Construction Status Inspections
HOA Y/N No
Originating Board Stellar MLS
Year Built 2024
Annual Tax Amount $1,047
Lot Size 9,147 Sqft
Acres 0.21
Lot Dimensions 60x155
Property Description
Seminole Heights New Construction! Large lot with fully fenced in back yard. This brand new home is a testament to the builder's commitment to excellence; every detail has been meticulously crafted. As you step inside, you'll be greeted by an open concept living, dining, and kitchen area; an inviting atmosphere for family and friends to gather. Enjoy the Florida sunshine on the front porch that runs the entire width of the house. This front porch offers the perfect setting for socializing, while the back porch is more private and relaxing. The entryway flaunts a modern feature wall, setting the tone for a unique design that extends throughout the home. This residence is filled with thoughtful upgrades that set it apart. These include 10' ceilings, 6" baseboards, wooden closet rod upgrades, rain shower head in primary shower, matte black ceiling fans, 5 panel doors throughout and an extra large pantry! Matte black hardware and door handles can be found throughout, adding an elegant touch. The attention to detail extends to the bathrooms, where you'll find that the tile and finish selection is far from builder grade. This home is only 15 minutes from Downtown Tampa, Sparkman Wharf, Ybor City, Armature Works, AND Hyde Park!
Location
State FL
County Hillsborough
Community Peddy And Hackney Subdivision
Zoning RESI
Interior
Interior Features Ceiling Fans(s), Eat-in Kitchen, High Ceilings, Open Floorplan, Split Bedroom, Thermostat, Walk-In Closet(s)
Heating Central
Cooling Central Air
Flooring Luxury Vinyl
Fireplace false
Appliance Convection Oven, Cooktop, Dishwasher, Disposal, Microwave, Range Hood, Refrigerator
Laundry Laundry Room
Exterior
Exterior Feature Lighting
Utilities Available Electricity Connected, Water Connected
Roof Type Shingle
Porch Front Porch, Rear Porch
Garage false
Private Pool No
Building
Story 1
Entry Level One
Foundation Slab
Lot Size Range 0 to less than 1/4
Sewer Public Sewer
Water None
Architectural Style Bungalow
Structure Type Wood Frame
New Construction true
Construction Status Inspections
Others
Pets Allowed Yes
Senior Community No
Ownership Fee Simple
Acceptable Financing Cash, Conventional, FHA, VA Loan
Listing Terms Cash, Conventional, FHA, VA Loan
Special Listing Condition None
Read Less Info
Want to know what your home might be worth? Contact us for a FREE valuation!

Our team is ready to help you sell your home for the highest possible price ASAP

© 2024 My Florida Regional MLS DBA Stellar MLS. All Rights Reserved.
Bought with BRAINARD REALTY






