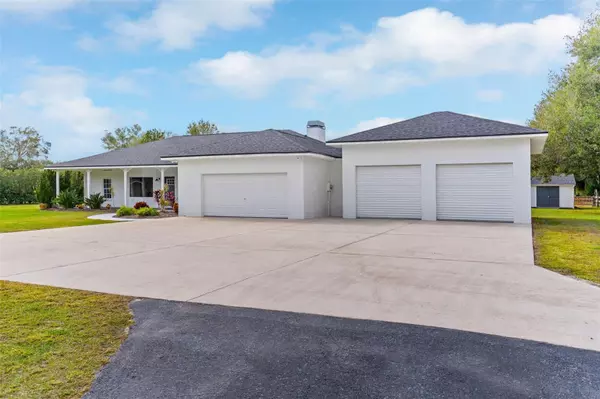$725,000
$749,900
3.3%For more information regarding the value of a property, please contact us for a free consultation.
4 Beds
2 Baths
2,279 SqFt
SOLD DATE : 04/01/2024
Key Details
Sold Price $725,000
Property Type Single Family Home
Sub Type Single Family Residence
Listing Status Sold
Purchase Type For Sale
Square Footage 2,279 sqft
Price per Sqft $318
Subdivision Flint Lake Platted Subdivision Phase Two
MLS Listing ID T3498259
Sold Date 04/01/24
Bedrooms 4
Full Baths 2
Construction Status Appraisal,Financing,Inspections
HOA Y/N No
Originating Board Stellar MLS
Year Built 1997
Annual Tax Amount $5,297
Lot Size 1.620 Acres
Acres 1.62
Lot Dimensions 176x400
Property Description
Contract fell through, no fault of seller. Indulge in the allure of this exquisite ranch-style home set on 1.62 acres in Thonotosassa, conveniently located mere minutes from I-4 and I-75. A grandeur unfolds beyond the 12’ arched aluminum gate, embracing the property with perimeter fencing and setting the stage for a captivating residence. Step into a realm of comfort, where a 50x18 custom gunite pool, adorned with a Marquis interior finish, becomes the centerpiece of your outdoor oasis. The 56x40 paved deck beckons relaxation, while the pool boasts a waterfall return feature and a sunbathing deck. Inside, the home reveals its true splendor. Four spacious bedrooms and hardwood floors grace the interiors, promising a timeless elegance. The kitchen features granite countertops and raised oak cabinets. A gas range, equipped with a double oven and 5 gas burners, stands ready to cater to your culinary desires. The vented hood completes this gourmet haven. The family room, adorned with a wood fireplace, invites cozy gatherings, while French doors seamlessly connect the indoor and outdoor spaces, leading to the inviting pool deck. The master bathroom offers access to the pool area, double vanities with upgraded countertops. Guests are treated to a bathroom adorned with a walk-in shower boasting tiled floors and walls, along with an upgraded 36” vanity. The laundry room exudes convenience with built-in cabinets and top-of-the-line LG washer and dryer. Beyond the beauty of the interiors, the property boasts two 2-car garages. The first garage features upgraded flooring, while the second garage caters to the needs of a family gearhead with a two-post car lift. An expansive parking pad accommodates 8 additional cars, ensuring ample space for guests. Completing the ensemble is a Tuff Shed Premier Pro Ranch style 16x20 utility shed, adding practicality to the property. This real estate gem stands as a testament to luxury, craftsmanship, and a lifestyle defined by the pursuit of excellence.
Location
State FL
County Hillsborough
Community Flint Lake Platted Subdivision Phase Two
Zoning AS-1
Rooms
Other Rooms Formal Dining Room Separate, Inside Utility
Interior
Interior Features Ceiling Fans(s), Crown Molding, Eat-in Kitchen, Kitchen/Family Room Combo, Open Floorplan, Split Bedroom, Stone Counters, Thermostat, Tray Ceiling(s), Walk-In Closet(s)
Heating Central, Electric, Heat Pump
Cooling Central Air
Flooring Carpet, Hardwood, Tile
Fireplaces Type Living Room, Wood Burning
Furnishings Unfurnished
Fireplace true
Appliance Dishwasher, Disposal, Gas Water Heater, Microwave, Range Hood, Refrigerator
Laundry Inside, Laundry Room
Exterior
Exterior Feature French Doors, Lighting, Rain Gutters
Parking Features Driveway, Garage Door Opener, Guest, Oversized, Parking Pad, Split Garage, Workshop in Garage
Garage Spaces 4.0
Fence Fenced, Wood
Pool Gunite, In Ground, Lighting, Screen Enclosure, Tile
Utilities Available BB/HS Internet Available, Cable Connected, Electricity Connected, Phone Available, Underground Utilities
View Garden, Pool
Roof Type Shingle
Porch Covered, Front Porch, Patio, Rear Porch, Screened
Attached Garage true
Garage true
Private Pool Yes
Building
Lot Description Cul-De-Sac, In County, Landscaped, Level, Oversized Lot, Paved
Story 1
Entry Level One
Foundation Slab
Lot Size Range 1 to less than 2
Sewer Septic Tank
Water Private, Well
Architectural Style Ranch
Structure Type Block
New Construction false
Construction Status Appraisal,Financing,Inspections
Schools
Elementary Schools Bailey Elementary-Hb
Middle Schools Tomlin-Hb
High Schools Strawberry Crest High School
Others
Pets Allowed Yes
Senior Community No
Ownership Fee Simple
Acceptable Financing Cash, Conventional, VA Loan
Membership Fee Required None
Listing Terms Cash, Conventional, VA Loan
Special Listing Condition None
Read Less Info
Want to know what your home might be worth? Contact us for a FREE valuation!

Our team is ready to help you sell your home for the highest possible price ASAP

© 2024 My Florida Regional MLS DBA Stellar MLS. All Rights Reserved.
Bought with FUSILIER MANAGEMENT GROUP






