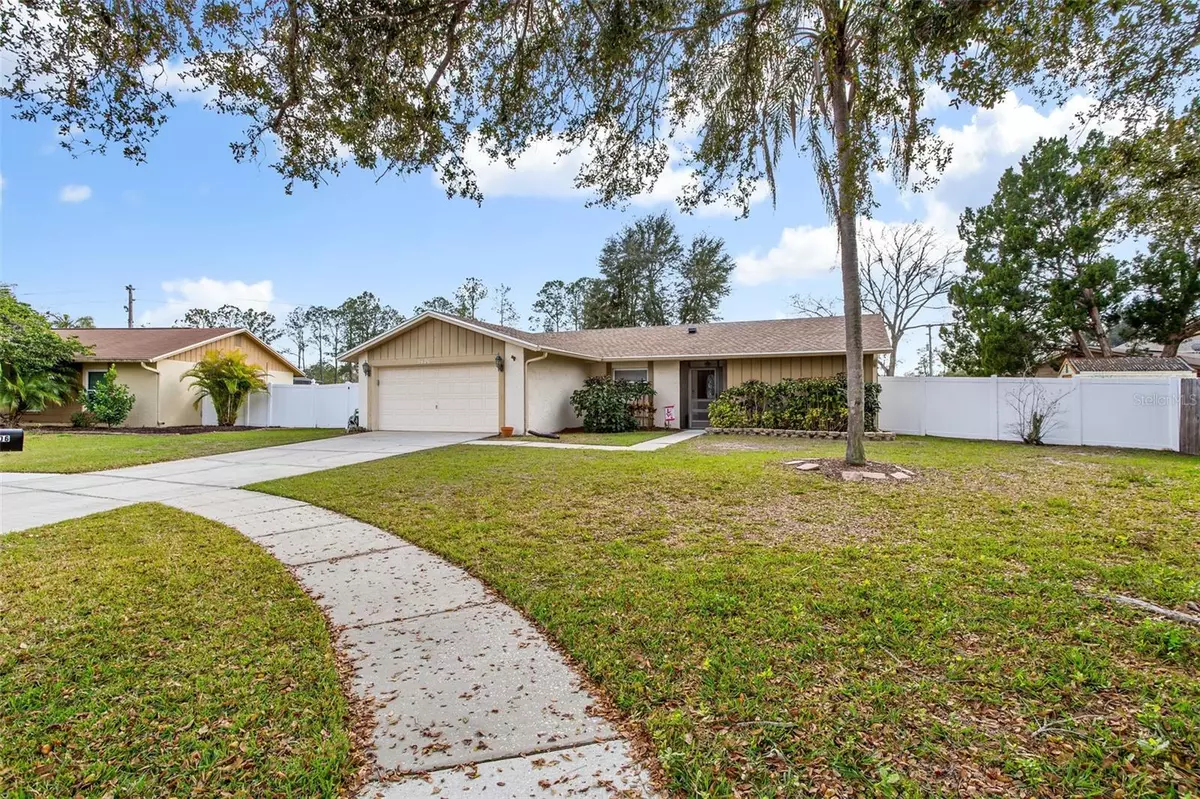$448,000
$449,900
0.4%For more information regarding the value of a property, please contact us for a free consultation.
3 Beds
2 Baths
1,323 SqFt
SOLD DATE : 03/29/2024
Key Details
Sold Price $448,000
Property Type Single Family Home
Sub Type Single Family Residence
Listing Status Sold
Purchase Type For Sale
Square Footage 1,323 sqft
Price per Sqft $338
Subdivision Country Place West Unit Ii
MLS Listing ID T3506526
Sold Date 03/29/24
Bedrooms 3
Full Baths 2
Construction Status Financing,Inspections
HOA Fees $12/ann
HOA Y/N Yes
Originating Board Stellar MLS
Year Built 1984
Annual Tax Amount $4,168
Lot Size 10,454 Sqft
Acres 0.24
Property Description
A gem of a home, a dream lot with a tropical backyard oasis located on a cul-de-sac and located in the Steinbrenner HS district. Yes, you can have all of this with an affordable price tag. Step inside to this wide open floorplan with a newer kitchen featuring granite counter tops, stainless appliances, breakfast bar and a charming built in coffee bar/storage space. The kitchen overlooks the dining area and large family room. The primary bedroom is private offering lots of natural light, a walk in closet and remodeled bathroom. The secondary bedrooms are both spacious and share a perfect bath. A quarter of an acre with a new vinyl privacy fence(2023), a gorgeous salt water pool, a huge lanai with a custom bar for entertaining and a nearly new hot tub(2023). The home also features a brand new roof(2024), newer double paned windows and slider, updated electrical panel, an outdoor shed for extra storage located in a superb location with a low HOA fee of $150.00 a year. Truly a fantastic home with no wasted space. Walk to the community park, publix and dining. Couldn't ask for a better location. Wonderful opportunity to purchase this turn key home.
Location
State FL
County Hillsborough
Community Country Place West Unit Ii
Zoning PD
Interior
Interior Features Cathedral Ceiling(s), Ceiling Fans(s), Dry Bar, Kitchen/Family Room Combo, Open Floorplan, Solid Surface Counters, Walk-In Closet(s)
Heating Central, Electric
Cooling Central Air
Flooring Ceramic Tile, Laminate
Fireplace false
Appliance Dishwasher, Disposal, Dryer, Electric Water Heater, Microwave, Range, Refrigerator, Washer
Laundry In Garage
Exterior
Exterior Feature Storage
Garage Spaces 2.0
Pool Gunite, In Ground, Salt Water
Utilities Available Public
View Pool
Roof Type Shingle
Attached Garage true
Garage true
Private Pool Yes
Building
Lot Description Cul-De-Sac, Oversized Lot
Entry Level One
Foundation Slab
Lot Size Range 0 to less than 1/4
Sewer Public Sewer
Water None
Structure Type Block
New Construction false
Construction Status Financing,Inspections
Schools
Elementary Schools Northwest-Hb
Middle Schools Hill-Hb
High Schools Steinbrenner High School
Others
Pets Allowed Cats OK, Dogs OK
Senior Community No
Ownership Fee Simple
Monthly Total Fees $12
Acceptable Financing Cash, Conventional, FHA, VA Loan
Membership Fee Required Required
Listing Terms Cash, Conventional, FHA, VA Loan
Special Listing Condition None
Read Less Info
Want to know what your home might be worth? Contact us for a FREE valuation!

Our team is ready to help you sell your home for the highest possible price ASAP

© 2024 My Florida Regional MLS DBA Stellar MLS. All Rights Reserved.
Bought with EXP REALTY LLC






