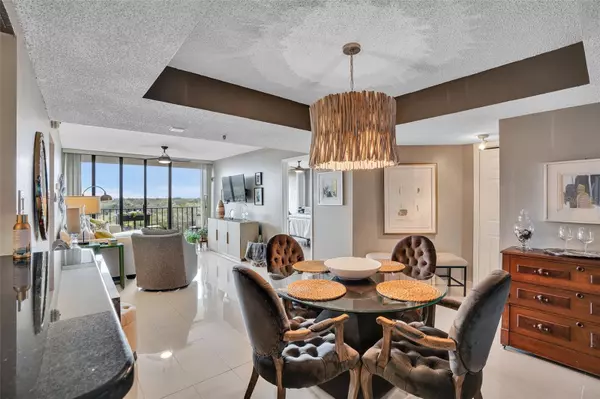$360,000
$355,000
1.4%For more information regarding the value of a property, please contact us for a free consultation.
2 Beds
2 Baths
1,032 SqFt
SOLD DATE : 03/18/2024
Key Details
Sold Price $360,000
Property Type Condo
Sub Type Condominium
Listing Status Sold
Purchase Type For Sale
Square Footage 1,032 sqft
Price per Sqft $348
Subdivision The Parkland A Condo
MLS Listing ID T3501201
Sold Date 03/18/24
Bedrooms 2
Full Baths 2
HOA Fees $748/mo
HOA Y/N Yes
Originating Board Stellar MLS
Year Built 1985
Annual Tax Amount $4,909
Property Description
Nestled in the Parkland Estate section of desirable South Tampa, this condominium is sure to please. Enjoy the comfort and peace of mind knowing this condo is located in a guard-gated community with a secondary layer of security provided by a key-fob entry. Upon stepping into this unit, even the most discerning buyer will be delighted when greeted with an airy entry. Venturing further in, one will discover a light and bright kitchen, a convenient in-unit washer/dryer and serving bar. Rounding out the kitchen is an informal dining area with chic lighting fixtures and room to entertain. Complimented with beautiful southern exposures, the living room provides an ideal space to both live and play, all while you enjoy entertainment and the glimmering lights of Bayshore Blvd. Just off the the living room, the serene primary suite is sure to please with a walk-in closet double vanity and bath/shower combination. On the other side of the unit lies a second full bathroom, guest room and a generous closet.
Location
State FL
County Hillsborough
Community The Parkland A Condo
Zoning PD
Rooms
Other Rooms Storage Rooms
Interior
Interior Features Accessibility Features, Built-in Features, Ceiling Fans(s), Dry Bar, Elevator, L Dining, Living Room/Dining Room Combo, Pest Guard System, Primary Bedroom Main Floor, Split Bedroom, Stone Counters, Thermostat, Tray Ceiling(s), Walk-In Closet(s)
Heating Central, Electric
Cooling Central Air
Flooring Tile, Tile
Furnishings Negotiable
Fireplace false
Appliance Built-In Oven, Cooktop, Dishwasher, Disposal, Exhaust Fan, Freezer, Microwave, Range, Refrigerator
Laundry In Kitchen, Inside
Exterior
Exterior Feature Balcony, Lighting, Outdoor Grill, Shade Shutter(s), Sliding Doors, Storage
Parking Features Assigned, Deeded
Pool Gunite
Community Features Association Recreation - Owned, Gated Community - Guard, Pool
Utilities Available BB/HS Internet Available, Cable Available, Cable Connected, Electricity Available, Electricity Connected, Fiber Optics, Fire Hydrant, Phone Available, Sewer Available, Sewer Connected, Street Lights, Underground Utilities, Water Available, Water Connected
Amenities Available Elevator(s), Fitness Center, Handicap Modified, Maintenance, Pool, Security, Spa/Hot Tub
View City
Roof Type Built-Up
Porch Covered, Patio
Garage false
Private Pool Yes
Building
Lot Description Private
Story 1
Entry Level One
Foundation Pillar/Post/Pier, Slab
Lot Size Range Non-Applicable
Sewer Public Sewer
Water Public
Architectural Style Other
Structure Type Concrete
New Construction false
Schools
Elementary Schools Dale Mabry Elementary-Hb
Middle Schools Coleman-Hb
High Schools Plant-Hb
Others
Pets Allowed Breed Restrictions, Yes
HOA Fee Include Guard - 24 Hour,Cable TV,Common Area Taxes,Pool,Escrow Reserves Fund,Fidelity Bond,Insurance,Internet,Maintenance Structure,Maintenance Grounds,Maintenance,Pest Control,Pool,Recreational Facilities,Security,Sewer,Trash,Water
Senior Community No
Pet Size Medium (36-60 Lbs.)
Ownership Condominium
Monthly Total Fees $748
Acceptable Financing Cash, Conventional
Membership Fee Required Required
Listing Terms Cash, Conventional
Special Listing Condition None
Read Less Info
Want to know what your home might be worth? Contact us for a FREE valuation!

Our team is ready to help you sell your home for the highest possible price ASAP

© 2024 My Florida Regional MLS DBA Stellar MLS. All Rights Reserved.
Bought with REALTY PROS ASSURED






