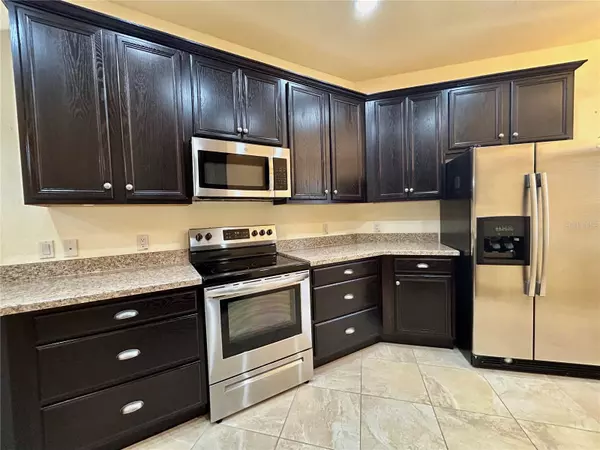$335,000
$339,000
1.2%For more information regarding the value of a property, please contact us for a free consultation.
3 Beds
2 Baths
1,591 SqFt
SOLD DATE : 03/12/2024
Key Details
Sold Price $335,000
Property Type Single Family Home
Sub Type Single Family Residence
Listing Status Sold
Purchase Type For Sale
Square Footage 1,591 sqft
Price per Sqft $210
Subdivision Lake Ashton Golf Club Ph Vi
MLS Listing ID P4928853
Sold Date 03/12/24
Bedrooms 3
Full Baths 2
HOA Fees $5/ann
HOA Y/N Yes
Originating Board Stellar MLS
Year Built 2010
Annual Tax Amount $3,378
Lot Size 6,969 Sqft
Acres 0.16
Property Description
"CERTIFIED GREEN" 3 bedroom/2 bath POOL HOME! PREVIOUS LAKE ASHTON MODEL HOME! OPEN FLOOR PLAN. Split bedrooms., large screened veranda, beautiful kidney shaped salt water pool and more! Meandering paver brick walkway lined with gorgeous tropical landscaping leading to a large roof & screened front patio with side front entryway. The Madison floor plan is one of very few floor plans in Lake Ashton that feature the kitchen and dining in the front of the home! (2) large beautiful double pane front windows frame the dining & kitchen creating a bright sunny setting as you enjoy morning coffee and watch the hustle and bustle of your neighbors walking by. This is truly a floorplan where you can sit and enjoy the front of your home well as the serenity of the back! The beautiful kitchen features gorgeous 42"cobblestone color upper cabinets with crown, abundance of lower bank of deep drawers, brushed pulls, stainless steel appliances, NEW stove(2023) matching pendant lighting. Adjacent from the kitchen is your large flex space and laundry room! Ample 42' cobblestone upper cabinetry along with lower cabinets to include full desk/office space. The convenience of a built in separate wash basin next to your washer and dryer is a must in this fabulous flex room! Full Wonderful large 20' neutral toned ceramic tile throughout the kitchen and living room, flex room and foyer. Master bedroom ensuite on the opposite side of the home from your guest quarters.~ offering complete privacy. Master offers large walk in closet, large raised vanity with double sinks for his/her setting, walk-in shower with rain shower head. Separate guest quarter features (2) large guest bedrooms , beautifully upgraded guest bath situated between two bedrooms. Guest bath continues the cobblestone cabinetry along with a very large open walk in shower, beautiful floor to ceiling custom tile , glass block transom window and gorgeous seamless glass entry. Large triple sliding glass doors grace the entire back of the living room. Open the doors into this fabulous outside oasis ~ 29 x 28 roofed and screened lanai along with a beautiful new (2021) salt water and heated pool. Pool care can be controlled via your smart phone! A mere touch of a button offers an additional fabulous retractable phantom screen between your pool area from the roofed screen lanai. Keeping pets or visiting guests at bay but not obstructing this amazing view. Notable upgrades include: NEW A/C ( MAY 2022 ) NEW SALT POOL AND HEATER (2021 ) NEW STOVE (2023) This 3bedroom 2 bath MODEL HOME is a MUST TO SEE! Call now to schedule your private showings. Lake Ashton is a 55+ community with amenities galore! (2) Clubhouses,(2) private (18) hole golf courses, pickleball, racketball, heated indoor pool, heated outdoor pool, 2 restaurants, movie theater, bowling center and MORE! CALL TODAY TO SEE THE FINEST IN RETIREMENT LIVING~LAKE ASHTON!
Location
State FL
County Polk
Community Lake Ashton Golf Club Ph Vi
Interior
Interior Features Cathedral Ceiling(s), Ceiling Fans(s), High Ceilings, Kitchen/Family Room Combo, Open Floorplan, Primary Bedroom Main Floor, Solid Wood Cabinets, Split Bedroom, Walk-In Closet(s)
Heating Central, Electric
Cooling Central Air
Flooring Carpet, Ceramic Tile
Fireplace false
Appliance Dishwasher, Disposal, Dryer, Electric Water Heater, Exhaust Fan, Microwave, Range, Refrigerator, Washer
Laundry Inside
Exterior
Exterior Feature Lighting, Private Mailbox, Rain Gutters, Sliding Doors, Sprinkler Metered, Storage, Tennis Court(s)
Garage Spaces 2.0
Pool In Ground, Lighting, Salt Water, Screen Enclosure
Community Features Association Recreation - Owned, Clubhouse, Deed Restrictions, Dog Park, Fitness Center, Gated Community - Guard, Golf Carts OK, Golf, Pool, Racquetball, Restaurant, Tennis Courts
Utilities Available Cable Available, Electricity Connected, Phone Available, Sewer Connected, Sprinkler Meter, Street Lights, Water Connected
Amenities Available Basketball Court, Clubhouse, Fence Restrictions, Fitness Center, Gated, Golf Course, Pickleball Court(s), Pool, Racquetball, Recreation Facilities, Sauna, Security, Shuffleboard Court, Spa/Hot Tub, Storage, Tennis Court(s), Vehicle Restrictions
Water Access 1
Water Access Desc Lake
Roof Type Shingle
Attached Garage true
Garage true
Private Pool Yes
Building
Story 1
Entry Level One
Foundation Slab
Lot Size Range 0 to less than 1/4
Sewer Public Sewer
Water Public
Structure Type Block
New Construction false
Others
Pets Allowed Number Limit
HOA Fee Include Pool,Management,Security
Senior Community Yes
Ownership Fee Simple
Monthly Total Fees $5
Acceptable Financing Cash, Conventional, FHA, Other, VA Loan
Membership Fee Required Required
Listing Terms Cash, Conventional, FHA, Other, VA Loan
Num of Pet 2
Special Listing Condition None
Read Less Info
Want to know what your home might be worth? Contact us for a FREE valuation!

Our team is ready to help you sell your home for the highest possible price ASAP

© 2024 My Florida Regional MLS DBA Stellar MLS. All Rights Reserved.
Bought with REAL BROKER, LLC






