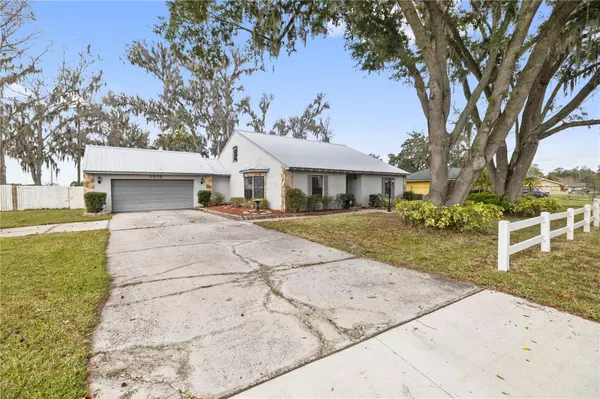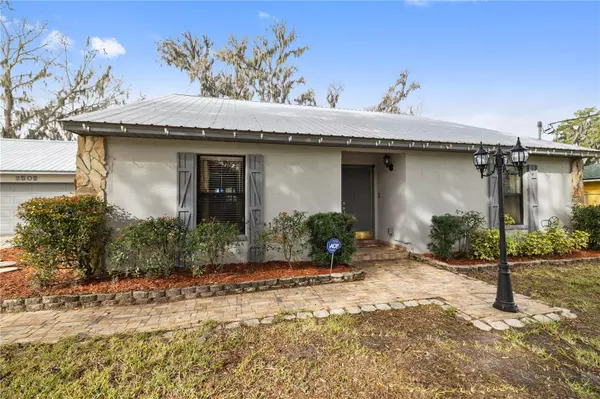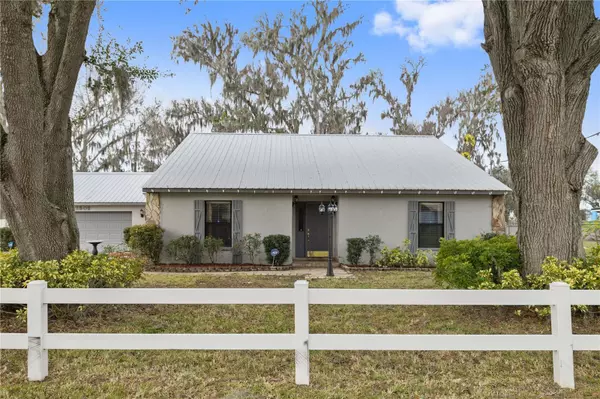$399,999
$399,990
For more information regarding the value of a property, please contact us for a free consultation.
3 Beds
2 Baths
2,156 SqFt
SOLD DATE : 03/08/2024
Key Details
Sold Price $399,999
Property Type Single Family Home
Sub Type Single Family Residence
Listing Status Sold
Purchase Type For Sale
Square Footage 2,156 sqft
Price per Sqft $185
Subdivision Colonial Village Sub U
MLS Listing ID T3499719
Sold Date 03/08/24
Bedrooms 3
Full Baths 2
Construction Status Appraisal,Financing,Inspections
HOA Y/N No
Originating Board Stellar MLS
Year Built 1984
Annual Tax Amount $4,395
Lot Size 0.440 Acres
Acres 0.44
Lot Dimensions 119x160
Property Description
Welcome to your new home! Nestled in the tranquil Colonial Village neighborhood in Plant City, this delightful residence is a gem that goes beyond the ordinary. Boasting three bedrooms, two bathrooms, an upstairs game room, and a bonus room, this property offers an abundance of space and versatility. The perfect blend of comfort and style awaits you. As you step inside, you'll be greeted by spacious and airy living areas characterized by vaulted ceilings throughout, creating an inviting atmosphere for family gatherings or entertaining guests. The large kitchen, equipped with modern appliances, ensures seamless meal preparation, turning every cooking endeavor into a delight. The bedrooms, bathed in natural light, provide not only comfort but also ample closet space for your organizational needs. The master suite stands out with its private en-suite bathroom, offering a retreat within your home—a space of added convenience and privacy. Ascend to the upstairs game room, a versatile space that can be tailored to your preferences, whether for recreation, relaxation, or creative endeavors. The bonus room adds another layer of flexibility, allowing you to customize your living experience. Step outside into the expansive backyard that is eagerly awaiting your touch to transform it into your own personal oasis. This large outdoor expanse provides the freedom to bring your landscaping dreams to life. The possibilities are endless. In the heart of Colonial Village, surrounded by the charm of Plant City, this home invites you to not only enjoy its well-crafted interiors but also to shape the outdoor space according to your vision. Your new home is more than just a dwelling; it's a canvas for creating lasting memories and a place where your unique style can truly shine. Features of the home include a metal roof (~2008), AC (2021), Water Heater (2021), Septic Tank (2023), Plumbing (2021), Washer (2023), Dishwasher/Oven (2023), and a new master bath tub (2023). Conveniently located 5 minutes from downtown Plant City, 20 minutes from downtown Tampa, and less than an hour from Orlando. Don't miss the chance to make it yours. Schedule a private viewing today!
Location
State FL
County Hillsborough
Community Colonial Village Sub U
Zoning RSC-4
Interior
Interior Features Ceiling Fans(s), High Ceilings, Thermostat, Vaulted Ceiling(s)
Heating Central
Cooling Central Air
Flooring Laminate, Tile
Fireplaces Type Wood Burning
Fireplace true
Appliance Dryer, Microwave, Range, Refrigerator, Washer
Laundry Electric Dryer Hookup, Inside, Laundry Room, Washer Hookup
Exterior
Exterior Feature Lighting, Private Mailbox
Garage Spaces 2.0
Utilities Available Cable Connected, Electricity Connected, Water Connected
Roof Type Metal
Attached Garage true
Garage true
Private Pool No
Building
Entry Level Two
Foundation Slab
Lot Size Range 1/4 to less than 1/2
Sewer Septic Tank
Water Public
Structure Type Block,Stucco
New Construction false
Construction Status Appraisal,Financing,Inspections
Others
Senior Community No
Ownership Fee Simple
Acceptable Financing Cash, Conventional, FHA, VA Loan
Listing Terms Cash, Conventional, FHA, VA Loan
Special Listing Condition None
Read Less Info
Want to know what your home might be worth? Contact us for a FREE valuation!

Our team is ready to help you sell your home for the highest possible price ASAP

© 2025 My Florida Regional MLS DBA Stellar MLS. All Rights Reserved.
Bought with REDFIN CORPORATION






