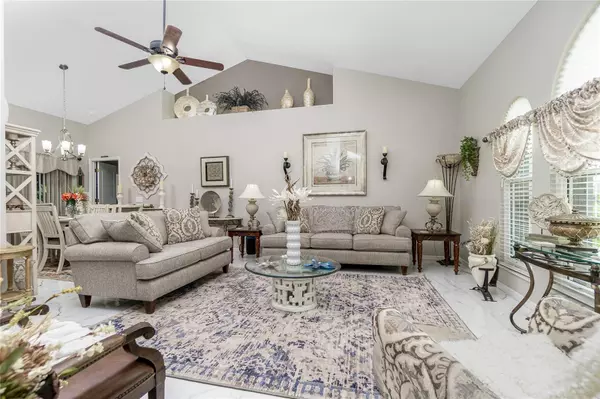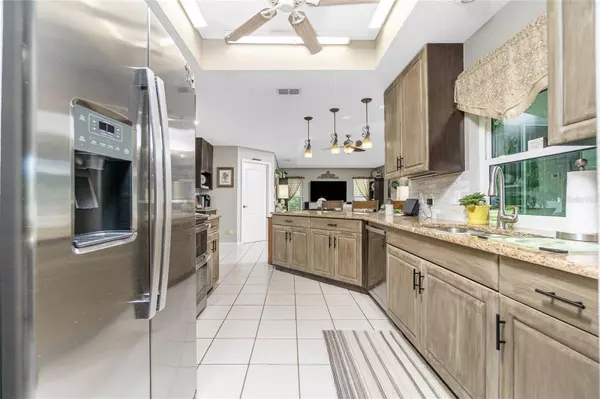$429,000
$429,500
0.1%For more information regarding the value of a property, please contact us for a free consultation.
3 Beds
2 Baths
2,622 SqFt
SOLD DATE : 02/29/2024
Key Details
Sold Price $429,000
Property Type Single Family Home
Sub Type Single Family Residence
Listing Status Sold
Purchase Type For Sale
Square Footage 2,622 sqft
Price per Sqft $163
Subdivision Port Charlotte Sec 015
MLS Listing ID C7482767
Sold Date 02/29/24
Bedrooms 3
Full Baths 2
Construction Status Appraisal,Financing,Inspections
HOA Y/N No
Originating Board Stellar MLS
Year Built 1989
Annual Tax Amount $3,610
Lot Size 10,018 Sqft
Acres 0.23
Lot Dimensions 80x125
Property Description
Welcome to this nicely updated and maintained 3-bedroom, 2-bathroom, waterfront pool home located in the heart of Port Charlotte. Boasting a generous living space of 2,622 square feet and new roof, this residence offers a comfortable and inviting atmosphere for you to call home. As you step inside, through the living room you'll immediately notice the open and inviting floor plan, complemented by high ceilings that add an airy and expansive feel to the entire residence. The delightful transition between the indoors and outdoors, inviting you to soak up the abundant natural light and enjoy views of a brand new saltwater swimming pool and the waterway beyond. The heart of the home, the kitchen, serves as the focal point, boasting a modern design and being strategically open to the family and dining rooms. It features granite countertops with matching tile backsplash, refinished cabinets and drawers. new stainless steel appliances, a breakfast bar with pendant lighting, and a pantry closet. This arrangement ensures that conversations flow effortlessly while preparing meals, making it perfect for entertaining guests or creating lasting memories with loved ones. The master suite is a private haven, offering a serene escape with its spacious layout that features two walk-in closets, large tray ceiling, tiled floor and private access to the lanai/pool. The attached master bath has been updated with dual granite vanities, shiplap wall feature, classic clawfoot tub, walk-in shower and private toilet room. The split floor plan places the two additional bedrooms with walk-in closets and guest bath with walk-in shower and pool access on the opposite side of the home, providing added privacy and convenience for family members or guests. But it doesn't end there; this property truly shines with its outdoor living area. Step outside and enjoy the outdoors in a covered lanai along with a new sparkling salt-water pool, paver deck/lanai floors, complimenting lighting/fans, and great views of the waterway beyond. New pool cage has been ordered and will be installed. The updated home also features large laundry room with storage and sink area, 2 car garage with drop down attic that has additional storage space, fenced in backyard, new intercom system, new hurricane grade windows, new roof 2023, two A/C units 2019, tiled and laminate flooring throughout, new exterior and interior paint and so much more. Situated in Port Charlotte, this home provides easy access to a variety of amenities, including shopping centers, dining options, parks, and recreational activities. Enjoy the renowned Florida lifestyle with nearby beaches, boating, and fishing opportunities, ensuring that you are never far from the area's natural beauty.
Location
State FL
County Charlotte
Community Port Charlotte Sec 015
Zoning RSF3.5
Rooms
Other Rooms Family Room, Formal Dining Room Separate, Formal Living Room Separate, Inside Utility
Interior
Interior Features Built-in Features, Ceiling Fans(s), High Ceilings, Open Floorplan, Solid Surface Counters, Split Bedroom, Tray Ceiling(s), Walk-In Closet(s)
Heating Electric
Cooling Central Air
Flooring Ceramic Tile, Laminate
Furnishings Unfurnished
Fireplace false
Appliance Dishwasher, Disposal, Electric Water Heater, Microwave, Range, Refrigerator
Laundry Inside, Laundry Room
Exterior
Exterior Feature French Doors, Irrigation System, Lighting, Rain Gutters, Sliding Doors
Parking Features Driveway, Garage Door Opener
Garage Spaces 2.0
Fence Other, Vinyl
Pool Gunite, In Ground, Outside Bath Access, Salt Water, Screen Enclosure
Utilities Available Cable Connected, Electricity Connected, Public, Sewer Connected, Water Connected
Waterfront Description Canal - Freshwater
View Y/N 1
Water Access 1
Water Access Desc Canal - Freshwater
View Pool, Water
Roof Type Shingle
Porch Covered, Enclosed, Front Porch, Screened
Attached Garage true
Garage true
Private Pool Yes
Building
Lot Description Cleared, Landscaped, Paved
Story 2
Entry Level One
Foundation Slab
Lot Size Range 0 to less than 1/4
Sewer Public Sewer
Water Canal/Lake For Irrigation, Public
Structure Type Block,Stucco
New Construction false
Construction Status Appraisal,Financing,Inspections
Others
Pets Allowed Yes
Senior Community No
Ownership Fee Simple
Acceptable Financing Cash, Conventional, FHA, VA Loan
Listing Terms Cash, Conventional, FHA, VA Loan
Special Listing Condition None
Read Less Info
Want to know what your home might be worth? Contact us for a FREE valuation!

Our team is ready to help you sell your home for the highest possible price ASAP

© 2025 My Florida Regional MLS DBA Stellar MLS. All Rights Reserved.
Bought with MICHAEL SAUNDERS & COMPANY






