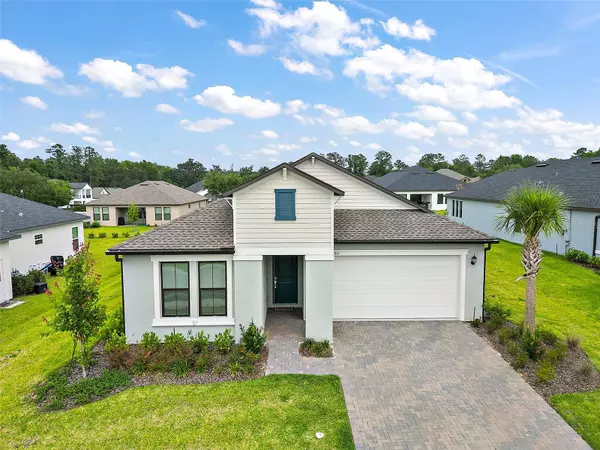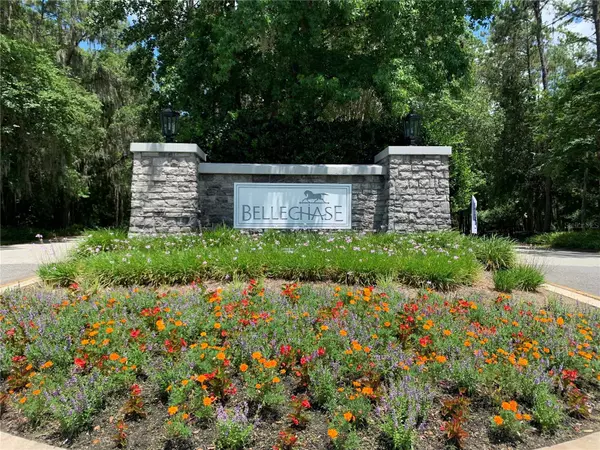$429,000
$429,000
For more information regarding the value of a property, please contact us for a free consultation.
3 Beds
2 Baths
1,839 SqFt
SOLD DATE : 02/27/2024
Key Details
Sold Price $429,000
Property Type Single Family Home
Sub Type Single Family Residence
Listing Status Sold
Purchase Type For Sale
Square Footage 1,839 sqft
Price per Sqft $233
Subdivision Bellechase Villas
MLS Listing ID OM658850
Sold Date 02/27/24
Bedrooms 3
Full Baths 2
Construction Status Inspections
HOA Fees $166/qua
HOA Y/N Yes
Originating Board Stellar MLS
Year Built 2022
Annual Tax Amount $908
Lot Size 9,147 Sqft
Acres 0.21
Lot Dimensions 70x130
Property Description
Move in ready contemporary home in the gated community of Bellechase. This 3/2 Aspen model is in the Village with it's own 2nd gate and has many upgrades you won't get with a new construction home. This open floorplan 2022 home has ceiling fans, window treatments, towel bars, washer/ dryer and its own beverage center in the dining room. Beautiful ceramic tile is throughout the common area of the house with carpet in the bedrooms. The chef's kitchen has an oversized eat in center island, double oven with the option for a microwave or convection and offers gas for all your cooking needs. The primary bedroom has a tray ceiling with an ensuite bath, quartz countertops dual sinks, a tiled shower and a large walk in closet. Smart features such as keyless door locks and video doorbells also included within this deeded community surrounded by nature at it's best with mature shade and blooming trees and is close to all Ocala has to offer .
Location
State FL
County Marion
Community Bellechase Villas
Zoning PD01
Interior
Interior Features Built-in Features, Ceiling Fans(s), Eat-in Kitchen, Kitchen/Family Room Combo, Living Room/Dining Room Combo, Primary Bedroom Main Floor, Open Floorplan, Solid Surface Counters, Solid Wood Cabinets, Thermostat, Window Treatments
Heating Electric
Cooling Central Air
Flooring Carpet, Ceramic Tile
Fireplace false
Appliance Built-In Oven, Convection Oven, Cooktop, Dishwasher, Dryer, Exhaust Fan, Freezer, Ice Maker, Microwave, Range, Refrigerator, Washer, Wine Refrigerator
Exterior
Exterior Feature Irrigation System, Lighting, Private Mailbox, Rain Gutters, Sidewalk, Sliding Doors
Garage Spaces 2.0
Utilities Available Cable Available, Electricity Connected, Natural Gas Connected, Sewer Connected, Street Lights, Water Connected
Roof Type Shingle
Attached Garage true
Garage true
Private Pool No
Building
Entry Level One
Foundation Slab
Lot Size Range 0 to less than 1/4
Sewer Public Sewer
Water Public
Structure Type Stucco
New Construction false
Construction Status Inspections
Schools
Elementary Schools Shady Hill Elementary School
Middle Schools Osceola Middle School
High Schools Forest High School
Others
Pets Allowed Yes
Senior Community No
Ownership Fee Simple
Monthly Total Fees $166
Acceptable Financing Cash, Conventional, FHA, VA Loan
Membership Fee Required Required
Listing Terms Cash, Conventional, FHA, VA Loan
Special Listing Condition None
Read Less Info
Want to know what your home might be worth? Contact us for a FREE valuation!

Our team is ready to help you sell your home for the highest possible price ASAP

© 2025 My Florida Regional MLS DBA Stellar MLS. All Rights Reserved.
Bought with PROFESSIONAL REALTY OF OCALA






