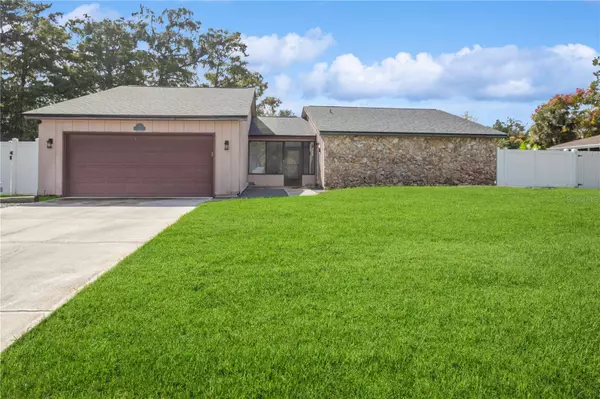$475,000
$495,000
4.0%For more information regarding the value of a property, please contact us for a free consultation.
4 Beds
2 Baths
1,902 SqFt
SOLD DATE : 02/23/2024
Key Details
Sold Price $475,000
Property Type Single Family Home
Sub Type Single Family Residence
Listing Status Sold
Purchase Type For Sale
Square Footage 1,902 sqft
Price per Sqft $249
Subdivision Twin River Estates Add 01
MLS Listing ID O6151287
Sold Date 02/23/24
Bedrooms 4
Full Baths 2
Construction Status Appraisal,Financing,Inspections
HOA Y/N No
Originating Board Stellar MLS
Year Built 1974
Annual Tax Amount $2,421
Lot Size 0.280 Acres
Acres 0.28
Lot Dimensions 91x135
Property Description
One or more photo(s) has been virtually staged. Welcome to your WATERFRONT pool home on a canal leading to the Tomoka River. From the private dock with electric lift, take your boat for a peaceful ride down to the intercoastal. Nestled in the Twin River Estates community and offering a scenic canal front lot, this beautiful 4 bedroom, 2 bath home with in-law suite has had a major renovation! Interior is completely updated and move in ready. Buyer will want to complete the finish work to the exterior to their preference. New in 2023: Roof, hot water heater, refrigerator, dishwasher, microwave, range, kitchen cabinets, butcher block counter tops, whole house water filtration system, pool screen, pool pump, pool heater, septic pump, boat lift, dock ladder, HVAC with all new duct work, plumbing upgraded with new CPVC, windows, electrical upgraded, all interior doors, new attic insulation, bathroom fixtures and tiles, freshly painted, luxury vinyl flooring, graded lot for positive flow, dog washing station, garage door opener, siding on back of home, private entrance for in-law suite plus kitchenette AND MORE! Great opportunity for potential rental income with private entrance to suite of rooms with bathroom and kitchenette. Centrally located to shopping, the interstate and only minutes to the beach.
Location
State FL
County Volusia
Community Twin River Estates Add 01
Zoning 01R4
Rooms
Other Rooms Interior In-Law Suite w/Private Entry
Interior
Interior Features Ceiling Fans(s), Eat-in Kitchen, Primary Bedroom Main Floor, Solid Surface Counters, Split Bedroom
Heating Electric
Cooling Central Air
Flooring Luxury Vinyl, Tile
Fireplace false
Appliance Dishwasher, Electric Water Heater, Microwave, Range, Refrigerator, Water Filtration System
Laundry In Garage
Exterior
Exterior Feature Sliding Doors
Garage Spaces 2.0
Fence Vinyl
Pool Heated, In Ground, Screen Enclosure
Utilities Available Electricity Connected, Water Connected
Waterfront Description Canal - Brackish
View Y/N 1
Water Access 1
Water Access Desc Canal - Brackish
View Water
Roof Type Shingle
Porch Enclosed, Front Porch, Patio, Screened
Attached Garage true
Garage true
Private Pool Yes
Building
Story 1
Entry Level One
Foundation Slab
Lot Size Range 1/4 to less than 1/2
Sewer Septic Tank
Water Public
Structure Type Stone,Vinyl Siding,Wood Siding
New Construction false
Construction Status Appraisal,Financing,Inspections
Schools
Elementary Schools Pathways Elem
Middle Schools David C Hinson Sr Middle
High Schools Mainland High School
Others
Senior Community No
Ownership Fee Simple
Acceptable Financing Cash, Conventional
Listing Terms Cash, Conventional
Special Listing Condition None
Read Less Info
Want to know what your home might be worth? Contact us for a FREE valuation!

Our team is ready to help you sell your home for the highest possible price ASAP

© 2025 My Florida Regional MLS DBA Stellar MLS. All Rights Reserved.
Bought with RE/MAX SIGNATURE






