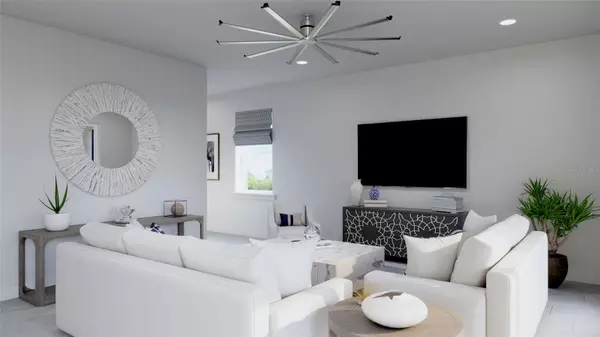$570,500
$570,500
For more information regarding the value of a property, please contact us for a free consultation.
5 Beds
3 Baths
2,402 SqFt
SOLD DATE : 02/20/2024
Key Details
Sold Price $570,500
Property Type Single Family Home
Sub Type Single Family Residence
Listing Status Sold
Purchase Type For Sale
Square Footage 2,402 sqft
Price per Sqft $237
Subdivision Creekside Run
MLS Listing ID J972316
Sold Date 02/20/24
Bedrooms 5
Full Baths 3
HOA Fees $157/qua
HOA Y/N Yes
Originating Board Stellar MLS
Land Lease Amount 500.0
Year Built 2024
Annual Tax Amount $500
Lot Size 8,276 Sqft
Acres 0.19
Property Description
One or more photo(s) has been virtually staged. NEW CONSTRUCTION WITH WARRANTY! This two-story home features an open great room, a sun-filled dining room, and kitchen with a large island. Sliding glass doors extend these main living spaces to the covered lanai, where you'll likely spend much of your time. The walk-in pantry and a closet under the stairs offer convenient storage solutions. A second-floor loft features a cozy sitting area while the second-floor laundry provides added convenience for the Hampton's four upstairs bedrooms, including the primary suite that boasts a spacious walk-in closet and private bath. The first-floor guest bedroom provides the flexibility for a den, home office, hobby room, home gym, or whatever you desire. This home boasts stone counters in the kitchen & bathrooms, soft-close cabinets & drawers, epoxy garage floors, hurricane impact windows & doors, tile throughout main living areas, paver driveway & lanai, whole house gutter system, & so much more!
Location
State FL
County Charlotte
Community Creekside Run
Rooms
Other Rooms Great Room, Loft
Interior
Interior Features Built-in Features, Eat-in Kitchen, High Ceilings, Open Floorplan, PrimaryBedroom Upstairs, Smart Home, Split Bedroom, Stone Counters, Thermostat, Walk-In Closet(s)
Heating Central, Electric, Natural Gas
Cooling Central Air
Flooring Carpet, Tile
Furnishings Unfurnished
Fireplace false
Appliance Dishwasher, Disposal, Gas Water Heater, Microwave, Range, Refrigerator, Tankless Water Heater
Laundry Gas Dryer Hookup, Laundry Room, Upper Level, Washer Hookup
Exterior
Exterior Feature Irrigation System, Rain Gutters, Sidewalk
Parking Features Driveway, Garage Door Opener
Garage Spaces 2.0
Pool Gunite, Heated, In Ground, Screen Enclosure
Community Features Deed Restrictions, Dog Park, Gated Community - No Guard, Golf Carts OK, Park, Playground, Pool, Restaurant, Sidewalks, Tennis Courts
Utilities Available BB/HS Internet Available, Cable Connected, Electricity Connected, Natural Gas Connected, Public, Sewer Connected, Sprinkler Recycled, Underground Utilities, Water Connected
Amenities Available Gated, Other, Park, Pickleball Court(s), Playground, Pool, Recreation Facilities, Tennis Court(s), Trail(s)
View Park/Greenbelt
Roof Type Shingle
Porch Rear Porch, Screened
Attached Garage true
Garage true
Private Pool Yes
Building
Lot Description Cleared, In County, Landscaped, Sidewalk, Paved, Private
Story 2
Entry Level Two
Foundation Slab
Lot Size Range 0 to less than 1/4
Builder Name Christopher Alan Homes
Sewer Public Sewer
Water Public
Architectural Style Traditional
Structure Type Block,Cement Siding,Stucco
New Construction true
Others
Pets Allowed Yes
HOA Fee Include Pool,Internet,Maintenance Grounds,Management,Recreational Facilities
Senior Community No
Ownership Fee Simple
Monthly Total Fees $293
Acceptable Financing Cash, Conventional, FHA, VA Loan
Membership Fee Required Required
Listing Terms Cash, Conventional, FHA, VA Loan
Special Listing Condition None
Read Less Info
Want to know what your home might be worth? Contact us for a FREE valuation!

Our team is ready to help you sell your home for the highest possible price ASAP

© 2025 My Florida Regional MLS DBA Stellar MLS. All Rights Reserved.
Bought with CHRISTOPHER ALAN REALTY, LLC






