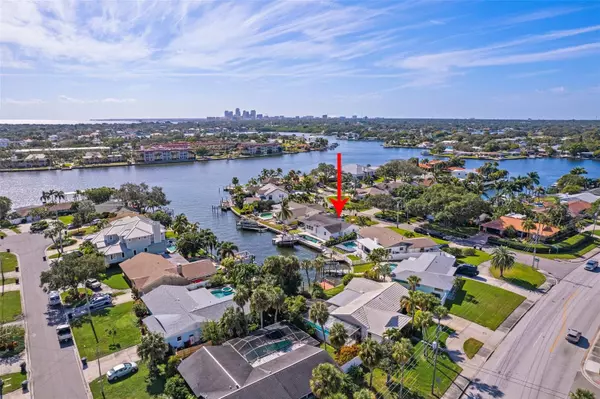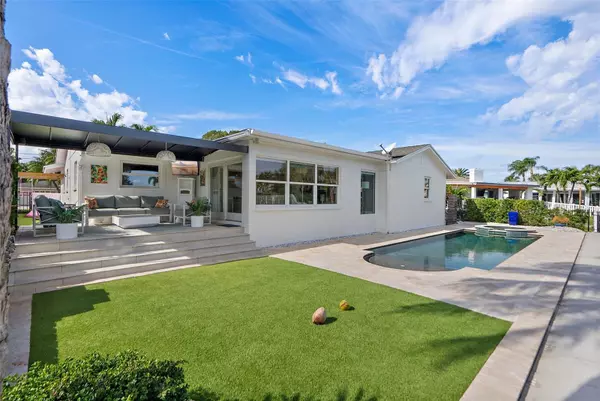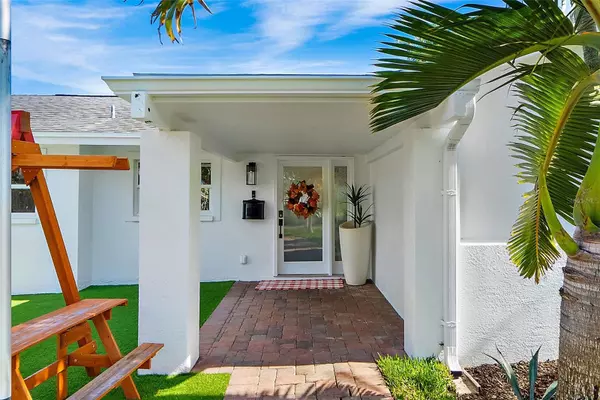$1,400,000
$1,497,000
6.5%For more information regarding the value of a property, please contact us for a free consultation.
3 Beds
2 Baths
1,818 SqFt
SOLD DATE : 02/15/2024
Key Details
Sold Price $1,400,000
Property Type Single Family Home
Sub Type Single Family Residence
Listing Status Sold
Purchase Type For Sale
Square Footage 1,818 sqft
Price per Sqft $770
Subdivision Patrician Point
MLS Listing ID U8222122
Sold Date 02/15/24
Bedrooms 3
Full Baths 2
Construction Status Appraisal,Financing,Inspections
HOA Y/N No
Originating Board Stellar MLS
Year Built 1964
Annual Tax Amount $11,057
Lot Size 7,840 Sqft
Acres 0.18
Lot Dimensions 75x107
Property Description
Indulge in the epitome of Florida living with this exquisite waterfront home on Smacks Bayou. The open and luminous interior showcases panoramic views of your private waterfront haven, seamlessly connecting with a saltwater pool and spa. Boasting two boat lifts (10K and 4K pounds), this residence invites you to embark on nautical adventures at a moment's notice. The updated kitchen, adorned with expansive granite countertops, gas cooking, and stainless steel appliances, is a culinary haven within an open floor plan designed for effortless entertaining. Unwind in the covered outdoor living room adjacent to the pool, complemented by a custom dry bar with a wine fridge. The split bedroom layout ensures privacy for the opulent Master En Suite, featuring a vast walk-in closet and a designer bathroom with dual sinks and a spacious glassed-in shower. Recent replacements of the roof, A/C, and seawall enhance the home's appeal, providing peace of mind. With the convenience of both land and sea exploration, this residence captures the essence of St. Pete's allure, consistently recognized among the top 10 places to live and visit. Minuets to downtown St. Petersburg dining and night life plus Tampa's International airport.
Location
State FL
County Pinellas
Community Patrician Point
Direction NE
Rooms
Other Rooms Family Room, Inside Utility
Interior
Interior Features Built-in Features, Crown Molding, Dry Bar, Eat-in Kitchen, Primary Bedroom Main Floor, Open Floorplan, Solid Surface Counters, Solid Wood Cabinets, Split Bedroom, Walk-In Closet(s), Window Treatments
Heating Central, Electric
Cooling Central Air
Flooring Bamboo, Ceramic Tile
Fireplace false
Appliance Bar Fridge, Disposal, Dryer, Exhaust Fan, Gas Water Heater, Range, Refrigerator, Washer, Wine Refrigerator
Laundry Inside
Exterior
Exterior Feature Irrigation System, Lighting, Rain Gutters, Sliding Doors, Sprinkler Metered
Parking Features Garage Door Opener
Garage Spaces 2.0
Fence Fenced
Pool Gunite, Heated, In Ground, Salt Water
Utilities Available Cable Available, Electricity Connected, Sprinkler Meter, Street Lights
Waterfront Description Canal - Saltwater
View Y/N 1
Water Access 1
Water Access Desc Bay/Harbor
View Water
Roof Type Shingle
Porch Covered, Deck, Patio, Porch
Attached Garage true
Garage true
Private Pool Yes
Building
Lot Description Cul-De-Sac, FloodZone, City Limits, Near Public Transit, Paved
Entry Level One
Foundation Slab
Lot Size Range 0 to less than 1/4
Sewer Public Sewer
Water Public
Architectural Style Bungalow
Structure Type Block,Stucco
New Construction false
Construction Status Appraisal,Financing,Inspections
Others
HOA Fee Include None
Senior Community No
Ownership Fee Simple
Acceptable Financing Cash, Conventional, VA Loan
Membership Fee Required None
Listing Terms Cash, Conventional, VA Loan
Special Listing Condition None
Read Less Info
Want to know what your home might be worth? Contact us for a FREE valuation!

Our team is ready to help you sell your home for the highest possible price ASAP

© 2025 My Florida Regional MLS DBA Stellar MLS. All Rights Reserved.
Bought with CORCORAN DWELLINGS






