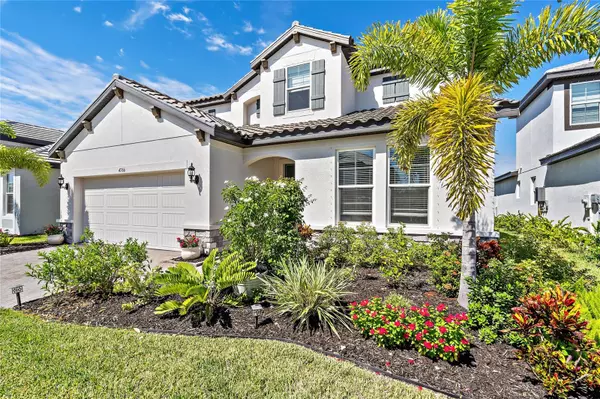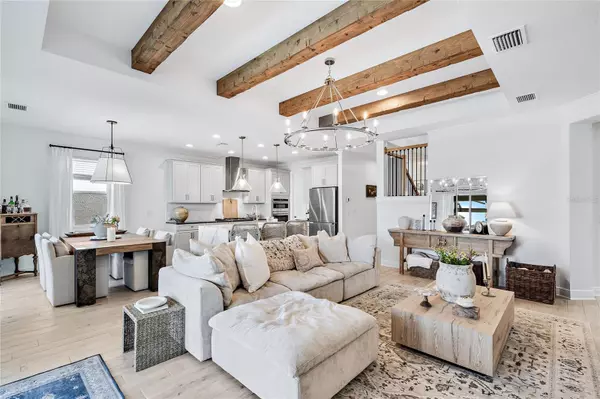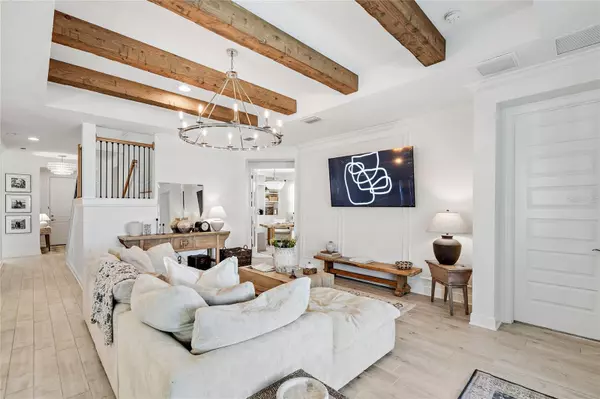$890,000
$919,999
3.3%For more information regarding the value of a property, please contact us for a free consultation.
3 Beds
3 Baths
2,605 SqFt
SOLD DATE : 01/30/2024
Key Details
Sold Price $890,000
Property Type Single Family Home
Sub Type Single Family Residence
Listing Status Sold
Purchase Type For Sale
Square Footage 2,605 sqft
Price per Sqft $341
Subdivision Worthington-Phase 2
MLS Listing ID A4579589
Sold Date 01/30/24
Bedrooms 3
Full Baths 3
HOA Fees $203/qua
HOA Y/N Yes
Originating Board Stellar MLS
Year Built 2022
Annual Tax Amount $7,156
Lot Size 6,534 Sqft
Acres 0.15
Property Description
Welcome to the new and beautiful community of Worthington! Your first impressions will be, “wow”. Not only is this home brand new, with a highly sought after and desirable 2600 square foot floor plan, but no expense was spared when building this home, and it shows! Fall in love with this two story, 3 bedrooms, 3 bathrooms, with an upgraded office/den with custom built in cabinets that can be a 4th bedroom. As soon as you walk into this home you are greeted with open panoramic views of the water, custom rustic wooden beams, and show stopper chandeliers and more. This home was built from the ground up, with many upgrades throughout the home and outdoor living space. In the main living area downstairs, you’ll find a open floor plan with a gourmet kitchen, upgraded quartz waterfall island, farmers sink, gorgeous lighting fixtures, a large walk in pantry, a spacious well lit dining area to enjoy those family meals, and a large open living room that has wall to wall, large sliding doors overlooking the heated saltwater pool, spa and waterview. The primary suite is located on the first floor and overlooks the waterview, and pool. In the primary bath, you will find a walk in closet, a gorgeous dual vanity, marble look walls and floors, massive soaking tub, and a large shower with a frameless glass enclosure. Head upstairs to find the grande open loft area that is perfect for a play room, a movie theater, or anything you can imagine. Also located on the second floor is a full bathroom and a bedroom with views looking over the pond, and fantastic sunsets every night. This home has an incredible extended panoramic lanai, unique custom gas heated salt pool and gorgeous spa, brand new upgraded dark stone pavers, and a generous yard perfect for pets, entertaining guests, overlooking breath-taking sunsets 365 days a year. The lanai also features an expansive panoramic view screen which gives unmatched views to the pond, wildlife, and gorgeous sunsets!
Other upgraded features you’ll find in this home are a brand new whole home dehumidifier, added french drains in the right side yard, upgraded, real wood look tile floors throughout the main living areas, crown molding throughout, custom woodwork and wall trim, high end brand new appliances, UV light filtration in the air conditioner and custom real wood beams designed specifically for this living room tray ceiling that draw your eyes straight to the cozy living room. Some furniture can be included!
This home is situated perfectly, within minutes to shopping, restaurants, beaches, golf, the interstate, Lakewood Ranch, and the new Waterside Village. Everything you could want in a brand new build, has already been done and more. LOW HOA and NO CDD community located just east of I-75 in Sarasota.
Location
State FL
County Sarasota
Community Worthington-Phase 2
Zoning RE1
Rooms
Other Rooms Den/Library/Office
Interior
Interior Features Ceiling Fans(s), Crown Molding, Eat-in Kitchen, High Ceilings, In Wall Pest System, Kitchen/Family Room Combo, Primary Bedroom Main Floor, Open Floorplan, Pest Guard System, Smart Home, Stone Counters, Thermostat, Tray Ceiling(s), Walk-In Closet(s)
Heating Electric, Heat Pump
Cooling Central Air, Humidity Control
Flooring Carpet, Tile
Furnishings Partially
Fireplace false
Appliance Built-In Oven, Cooktop, Dishwasher, Disposal, Dryer, Gas Water Heater, Microwave, Refrigerator, Tankless Water Heater
Exterior
Exterior Feature Garden, Irrigation System, Sidewalk, Sliding Doors
Garage Spaces 2.0
Pool Deck, Gunite, Heated, In Ground, Lighting, Salt Water, Screen Enclosure, Tile
Community Features Deed Restrictions, Gated Community - No Guard, Golf Carts OK, Irrigation-Reclaimed Water, Sidewalks
Utilities Available BB/HS Internet Available, Cable Connected, Electricity Connected, Natural Gas Connected, Sewer Connected, Sprinkler Recycled, Street Lights, Underground Utilities, Water Connected
Amenities Available Gated, Trail(s)
Waterfront Description Pond
View Y/N 1
View Pool, Water
Roof Type Tile
Porch Covered, Enclosed
Attached Garage true
Garage true
Private Pool Yes
Building
Story 2
Entry Level Two
Foundation Slab
Lot Size Range 0 to less than 1/4
Sewer Public Sewer
Water Canal/Lake For Irrigation, Public
Structure Type Block
New Construction false
Schools
Elementary Schools Tatum Ridge Elementary
High Schools Sarasota High
Others
Pets Allowed Yes
HOA Fee Include Escrow Reserves Fund
Senior Community No
Ownership Fee Simple
Monthly Total Fees $203
Acceptable Financing Cash, Conventional, FHA
Membership Fee Required Required
Listing Terms Cash, Conventional, FHA
Special Listing Condition None
Read Less Info
Want to know what your home might be worth? Contact us for a FREE valuation!

Our team is ready to help you sell your home for the highest possible price ASAP

© 2024 My Florida Regional MLS DBA Stellar MLS. All Rights Reserved.
Bought with COLDWELL BANKER REALTY






