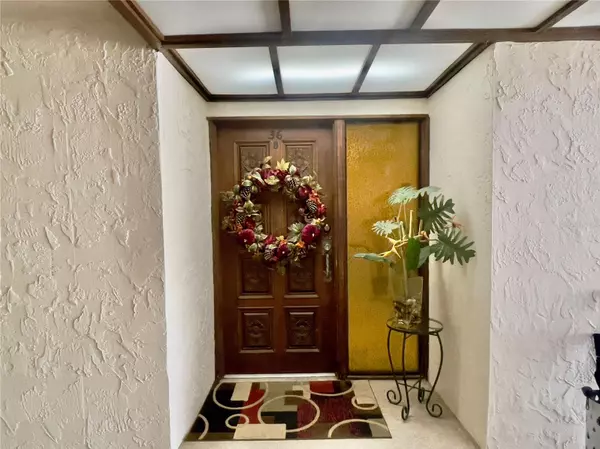$310,000
$325,000
4.6%For more information regarding the value of a property, please contact us for a free consultation.
3 Beds
2 Baths
1,750 SqFt
SOLD DATE : 12/21/2023
Key Details
Sold Price $310,000
Property Type Condo
Sub Type Condominium
Listing Status Sold
Purchase Type For Sale
Square Footage 1,750 sqft
Price per Sqft $177
Subdivision Brynnwood Condo 1
MLS Listing ID U8220734
Sold Date 12/21/23
Bedrooms 3
Full Baths 2
Construction Status Inspections
HOA Fees $664/mo
HOA Y/N Yes
Originating Board Stellar MLS
Year Built 1975
Annual Tax Amount $4,623
Property Description
SELLER MOTIVATED! Welcome to Brynnwood Condominiums, one of Clearwater's most sought after 55 and older communities! This complex sits adjacent to the Countryside Country Club, where for a small membership fee you can enjoy the award winning restaurant, fitness center, pickleball, tennis, swimming and let's not forget the gorgeous golf course! This One Level Corner Unit is located on the 3rd floor next to the elevator for easy access. Wait until you see this sprawling 3 bedroom, 2 bath 1750 sq. foot condo with the most spectacular golf course views. The kitchen includes a large pantry, tons of cabinets, spacious eat in area leading to the dining room, the dining room and living room both have access to two balconies. The owner's suite is spacious with a huge walk in closet, standard closet, linen closet, walk in shower, private commode and double sink vanity & dressing area, the secondary bedrooms are generous in size and include a full 2nd bath complete with a tub/shower. Additional features include: Inside Laundry room, one assigned garage parking, storage, new water heater and all new plumbing, water softener system and hurricane impact windows. Brynnwood is truly a tropical oasis that is conveniently located near restaurants, entertainment, medical facilities, shopping, Ruth Eckerd Hall, and Tampa International Airport.
Location
State FL
County Pinellas
Community Brynnwood Condo 1
Rooms
Other Rooms Inside Utility, Storage Rooms
Interior
Interior Features Ceiling Fans(s), Eat-in Kitchen, Elevator, L Dining, Solid Surface Counters, Solid Wood Cabinets, Walk-In Closet(s), Window Treatments
Heating Central
Cooling Central Air
Flooring Ceramic Tile, Tile, Reclaimed Wood
Furnishings Negotiable
Fireplace false
Appliance Dishwasher, Disposal, Dryer, Electric Water Heater, Microwave, Range, Refrigerator, Washer
Laundry Laundry Room
Exterior
Exterior Feature Balcony, Courtyard, Lighting, Rain Gutters, Sidewalk, Sliding Doors, Storage
Parking Features Deeded, Guest, Under Building
Garage Spaces 1.0
Pool Heated, In Ground, Lighting
Community Features Community Mailbox, Golf, Pool, Sidewalks
Utilities Available BB/HS Internet Available, Cable Connected, Electricity Connected, Phone Available, Sewer Connected, Water Connected
Amenities Available Cable TV, Elevator(s), Maintenance, Pool, Storage, Vehicle Restrictions
View Golf Course
Roof Type Shingle
Attached Garage false
Garage true
Private Pool No
Building
Lot Description In County, Landscaped, On Golf Course, Sidewalk, Paved
Story 3
Entry Level One
Foundation Block
Lot Size Range Non-Applicable
Sewer Public Sewer
Water Public
Architectural Style Courtyard
Structure Type Block,Stucco,Wood Frame
New Construction false
Construction Status Inspections
Others
Pets Allowed No
HOA Fee Include Cable TV,Common Area Taxes,Pool,Electricity,Escrow Reserves Fund,Insurance,Internet,Maintenance Structure,Maintenance Grounds,Management,Pool,Sewer,Trash,Water
Senior Community Yes
Ownership Fee Simple
Monthly Total Fees $664
Acceptable Financing Cash, Conventional, VA Loan
Membership Fee Required Required
Listing Terms Cash, Conventional, VA Loan
Special Listing Condition None
Read Less Info
Want to know what your home might be worth? Contact us for a FREE valuation!

Our team is ready to help you sell your home for the highest possible price ASAP

© 2025 My Florida Regional MLS DBA Stellar MLS. All Rights Reserved.
Bought with REALTY ONE GROUP SUNSHINE






