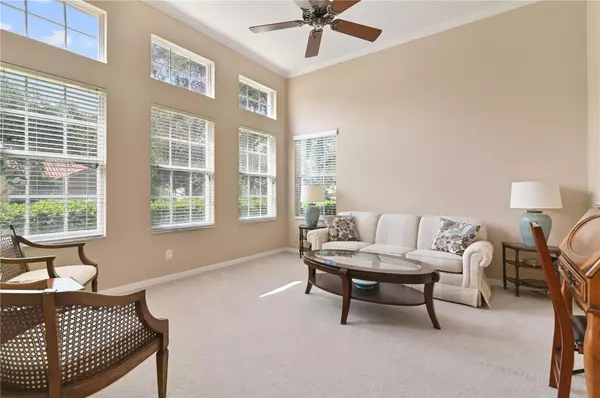$505,000
$509,900
1.0%For more information regarding the value of a property, please contact us for a free consultation.
4 Beds
2 Baths
2,469 SqFt
SOLD DATE : 12/01/2023
Key Details
Sold Price $505,000
Property Type Single Family Home
Sub Type Single Family Residence
Listing Status Sold
Purchase Type For Sale
Square Footage 2,469 sqft
Price per Sqft $204
Subdivision Rock Springs Ridge Ph V-A
MLS Listing ID O6148391
Sold Date 12/01/23
Bedrooms 4
Full Baths 2
Construction Status Financing
HOA Fees $41/qua
HOA Y/N Yes
Originating Board Stellar MLS
Year Built 2004
Annual Tax Amount $2,344
Lot Size 0.370 Acres
Acres 0.37
Lot Dimensions 113x145x145x97
Property Description
ORIGINAL OWNER! IMMACULATE! 2022 ARCHITECTURAL SHINGLE ROOF, Sitting on GORGEOUS LOT on WELL OVER 1/3 of an acre of land , NO REAR NEIGHBORS! Breathtaking views of priceless oaks! CURB APPEAL! Cul-de-sac location! KELLY PARK K-8 SCHOOL! This split floor plan, 4 bedroom, 2 baths and nearly 2,500 sq ft of spacious living. From the moment you enter the foyer you are greeted with beautiful wooded views. The flex or formal living and dining room has STUNNING WINDOWS that flood the room with light. On the other side of the foyer is a formal dining space with entry to the kitchen. The great room or family room is the hub of the home, with large glass sliders to the outdoor screened patio. From the family room you'll have views of the kitchen and several hallways from this 3 way split. THIS KITCHEN IS ENORMOUS! SPACE, STORAGE, GALORE! Stainless appliances, pantry and just behind the kitchen there's a butler's pantry for additional storage! PLANTATION SHUTTERS ON MOST WINDOWS! The large master retreat is located off the formal living area and tray ceilings and glass sliders to the patio. The master bath has dual sinks, large shower and soaker tub. 2 additional bedrooms and bath are located off the kitchen area and the bathroom doubles as a convenient patio bath. The Lanai has incredible views with a backdrop against the lush splendor of landscaping and peaceful views that take your stress away! Plenty of space for a pool, fun and play or just relaxing in a hammock under the trees! With a focus on family, friends, & quality of life, Apopka provides the perfect atmosphere for families of all kinds to come together & live in a true community. Apopka is an amazing location that combines the best of convenience to Orlando, yet a small town atmosphere offering quick access without heavy traffic! Apopka is home to Field of Dreams Recreation 180 acre sports park & Amphitheater, offering a variety of free concerts, other fun-filled events just a short distance away from this community! Kelly Park Natural Springs is close too! Welcome To Apopka! Welcome to Rock Springs Ridge!!
Location
State FL
County Orange
Community Rock Springs Ridge Ph V-A
Zoning PUD
Rooms
Other Rooms Attic, Breakfast Room Separate, Formal Dining Room Separate, Formal Living Room Separate, Great Room, Inside Utility
Interior
Interior Features Built-in Features, Ceiling Fans(s), Crown Molding, Eat-in Kitchen, High Ceilings, Kitchen/Family Room Combo, L Dining, Living Room/Dining Room Combo, Master Bedroom Main Floor, Solid Surface Counters, Solid Wood Cabinets, Split Bedroom, Thermostat, Walk-In Closet(s), Window Treatments
Heating Central, Electric, Heat Pump
Cooling Central Air
Flooring Carpet, Ceramic Tile, Vinyl
Fireplace false
Appliance Dishwasher, Disposal, Electric Water Heater, Microwave, Range, Refrigerator
Laundry Inside, Laundry Room, Other
Exterior
Exterior Feature Irrigation System, Lighting, Private Mailbox, Rain Gutters, Sidewalk, Sliding Doors, Sprinkler Metered
Parking Features Covered, Driveway, Garage Door Opener, Ground Level, Oversized
Garage Spaces 2.0
Community Features Golf Carts OK, Irrigation-Reclaimed Water, Park, Playground, Sidewalks, Tennis Courts
Utilities Available Cable Connected, Electricity Connected, Public, Sewer Connected, Sprinkler Recycled, Street Lights, Underground Utilities, Water Connected
Amenities Available Basketball Court, Trail(s)
View Park/Greenbelt, Trees/Woods
Roof Type Shingle
Porch Covered, Enclosed, Patio, Porch, Rear Porch, Screened
Attached Garage true
Garage true
Private Pool No
Building
Lot Description Cleared, Conservation Area, Cul-De-Sac, Greenbelt, City Limits, In County, Landscaped, Level, Oversized Lot, Sidewalk, Street Dead-End
Entry Level One
Foundation Slab, Stem Wall
Lot Size Range 1/4 to less than 1/2
Builder Name Cambridge Homes Ltd
Sewer Public Sewer
Water Public
Architectural Style Courtyard, Craftsman, Florida, Other, Patio Home, Traditional
Structure Type Block,Concrete,Stucco
New Construction false
Construction Status Financing
Schools
High Schools Apopka High
Others
Pets Allowed Yes
HOA Fee Include Common Area Taxes,Management
Senior Community No
Pet Size Extra Large (101+ Lbs.)
Ownership Fee Simple
Monthly Total Fees $41
Acceptable Financing Cash, Conventional, FHA, VA Loan
Membership Fee Required Required
Listing Terms Cash, Conventional, FHA, VA Loan
Special Listing Condition None
Read Less Info
Want to know what your home might be worth? Contact us for a FREE valuation!

Our team is ready to help you sell your home for the highest possible price ASAP

© 2025 My Florida Regional MLS DBA Stellar MLS. All Rights Reserved.
Bought with COLDWELL BANKER REALTY






