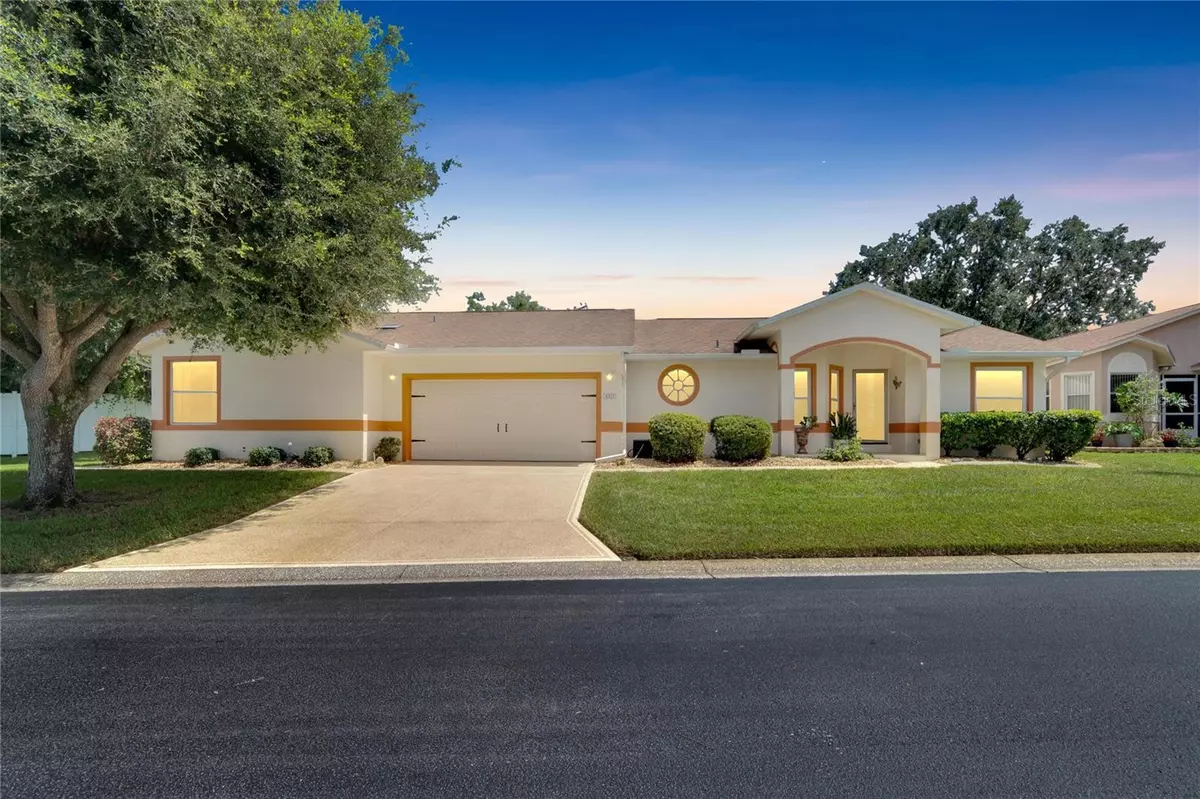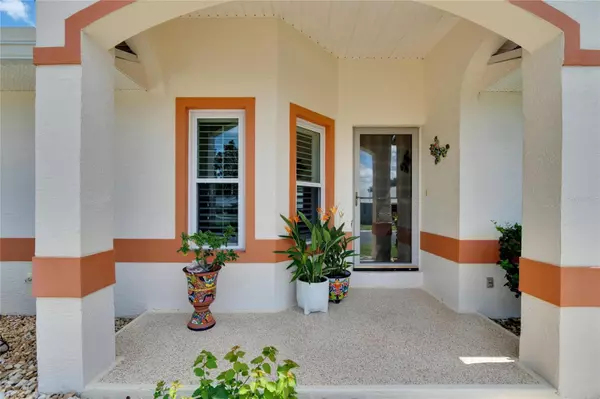$391,000
$394,900
1.0%For more information regarding the value of a property, please contact us for a free consultation.
3 Beds
3 Baths
1,903 SqFt
SOLD DATE : 10/19/2023
Key Details
Sold Price $391,000
Property Type Single Family Home
Sub Type Single Family Residence
Listing Status Sold
Purchase Type For Sale
Square Footage 1,903 sqft
Price per Sqft $205
Subdivision Silver Lakes Replat
MLS Listing ID L4939354
Sold Date 10/19/23
Bedrooms 3
Full Baths 3
Construction Status Inspections
HOA Fees $220/mo
HOA Y/N Yes
Originating Board Stellar MLS
Year Built 1999
Annual Tax Amount $1,927
Lot Size 0.320 Acres
Acres 0.32
Property Description
**Price Improvement** POOL HOME & IN-LAW SUITE!! A MUST SEE!! Built on a 1/3 acre lot, this 3 Bedroom, 3 Bath, 2 car garage home with 1902 square feet of living space is located in Silver Lakes, a Resort style 55+ Gated community. When you enter the front door of this beautifully maintained home, you'll notice how light, bright & cheery the home feels with high ceilings, open floor plan, plantation shutters and a spacious & versatile living room with a perfect view of the in-ground pool. The triple split floor plan boasts new luxury vinyl plank floors throughout the home and into the In-law suite with new carpeting in the bedrooms. The kitchen features a round window over the sink, ample cabinets with granite counter tops, GE appliances, pantry closet, breakfast bar with a granite top and an eat-in nook with sliding glass doors with access to the pool. An oasis awaits you on the private patio with a solar heated salt-water pool for endless hours of peace and tranquility. New screens were installed on the pool cage and there's a 10ft tall vinyl privacy fence at the rear of the property along with lush landscaping surrounding the home & pool area. The spacious owners suite at the rear of the home has a deep walk-in close and a sliding glass door with access to the pool area. The ensuite bath has a large walk-in shower with bench seating, a vanity with a solid surface counter top and a linen closet providing extra storage. The Guest Bedroom #2 and Guest Bathroom are located at the front of the home providing privacy for guests with ample closet space, ceramic tile shower/garden tub combo and a vanity with a solid surface countertop. The In-Law Suite/Apartment is separated by the inside Laundry/Utility Room with a separate entrance, a screened porch, access to the attached garage and a separate AC unit with a thermostat. Rooms within the Suite/Apartment include an 11x11 Eat-In Kitchen, 11x14 Living Room , 12x14 Bedroom with a walk in closet and a ensuite bath with a walk-in tiled shower, skylight and vanity. The Suite/Apartment is perfect for parent(s), college student or guests. More updates include: Driveway & sidewalks resurfaced 2023, interior paint 2021, pool enclosure painted and rescreened 2020, Pool solar panels 2020, Dual pane windows 2020, Pool Pump motor 2018, Roof 2015, Gas Hot Water Heater 2014, 3-ton & 2-ton AC Units 2009. The low HOA of 200.00 per month includes: cable, internet, lawn maintenance and reclaimed water for irrigation. The clubhouse serves as the hub for activities with a junior Olympic-sized heated swimming pool and hot tub surrounded by a beautiful paver patio with tables and lounge chairs for relaxing. Inside there's a modern fitness room, sauna, kitchen, library, banquet room along with walking trails around 3 beautiful ponds. Silver Lakes is an active community and is included on the Tampa Bay Business Journal's list of top 55+ communities and also very close to shopping, restaurants, medical facilities and I-4 for easy access to the Tampa and Orlando airports and all the Disney attractions. Call now for a private showing.
Location
State FL
County Polk
Community Silver Lakes Replat
Direction E
Rooms
Other Rooms Florida Room, Inside Utility, Interior In-Law Suite w/Private Entry
Interior
Interior Features Cathedral Ceiling(s), Ceiling Fans(s), Eat-in Kitchen, High Ceilings, Living Room/Dining Room Combo, Open Floorplan, Solid Surface Counters, Solid Wood Cabinets, Split Bedroom, Stone Counters, Vaulted Ceiling(s), Walk-In Closet(s), Window Treatments
Heating Central
Cooling Central Air
Flooring Carpet, Ceramic Tile, Luxury Vinyl
Fireplace false
Appliance Dishwasher, Disposal, Dryer, Gas Water Heater, Microwave, Range, Refrigerator, Washer
Laundry Inside
Exterior
Exterior Feature Irrigation System, Rain Gutters
Parking Features Garage Door Opener, Guest
Garage Spaces 2.0
Pool Gunite, In Ground, Salt Water, Screen Enclosure, Solar Heat
Community Features Buyer Approval Required, Clubhouse, Community Mailbox, Deed Restrictions, Fitness Center, Gated Community - No Guard, Golf Carts OK, Irrigation-Reclaimed Water, Pool
Utilities Available BB/HS Internet Available, Electricity Connected, Fire Hydrant, Natural Gas Connected, Sewer Connected, Water Connected
Amenities Available Clubhouse, Fitness Center, Gated, Pool, Recreation Facilities, Sauna, Spa/Hot Tub
Roof Type Shingle
Porch Deck, Patio, Porch, Screened, Side Porch
Attached Garage true
Garage true
Private Pool Yes
Building
Lot Description Corner Lot, In County, Level, Paved
Entry Level One
Foundation Slab
Lot Size Range 1/4 to less than 1/2
Sewer Public Sewer
Water Canal/Lake For Irrigation, Public
Architectural Style Florida
Structure Type Block,Stucco
New Construction false
Construction Status Inspections
Others
Pets Allowed Yes
HOA Fee Include Cable TV,Internet,Maintenance Grounds
Senior Community Yes
Ownership Fee Simple
Monthly Total Fees $220
Acceptable Financing Cash, Conventional, FHA, USDA Loan, VA Loan
Membership Fee Required Required
Listing Terms Cash, Conventional, FHA, USDA Loan, VA Loan
Special Listing Condition None
Read Less Info
Want to know what your home might be worth? Contact us for a FREE valuation!

Our team is ready to help you sell your home for the highest possible price ASAP

© 2025 My Florida Regional MLS DBA Stellar MLS. All Rights Reserved.
Bought with SELECTIVE REALTY GROUP LLC






