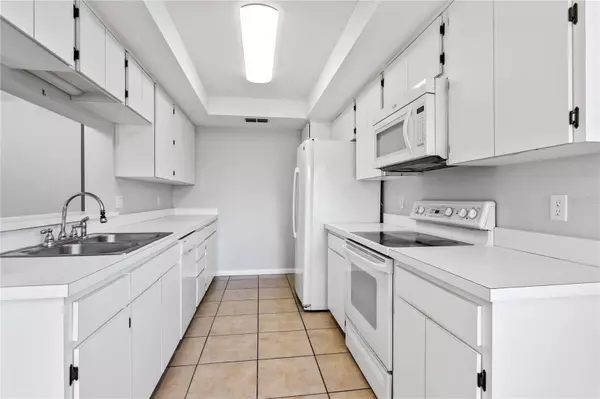$343,000
$350,000
2.0%For more information regarding the value of a property, please contact us for a free consultation.
3 Beds
2 Baths
1,677 SqFt
SOLD DATE : 10/16/2023
Key Details
Sold Price $343,000
Property Type Single Family Home
Sub Type Single Family Residence
Listing Status Sold
Purchase Type For Sale
Square Footage 1,677 sqft
Price per Sqft $204
Subdivision Fairway Spgs
MLS Listing ID T3467504
Sold Date 10/16/23
Bedrooms 3
Full Baths 2
Construction Status Appraisal,Financing,Inspections
HOA Fees $30/ann
HOA Y/N Yes
Originating Board Stellar MLS
Year Built 1984
Annual Tax Amount $3,938
Lot Size 10,018 Sqft
Acres 0.23
Property Description
HOME SWEET HOME! Built by Rutenberg on PREMIUM 0.23 Acre Conservation Lot, located in the highly desirable community of Fairway Springs. Split Floor Plan with 3 Bedrooms / 2 Bathrooms / 2 Car Garage. Spacious Living Room with Cathedral Ceilings and brick wood burning Fireplace. Kitchen has a breakfast bar and separate large Eat-In Kitchen area overlooking the private backyard. "HUGE" Covered Screened Patio. Just imagine entertaining family and friends on your Backyard Oasis. Master Suite has a Walk-In Closet. En Suite Bathroom has been UPDATED, new vanity with dual sinks, built-in cabinets, and walk-in shower. 2nd Bathroom has been UPDATED, new vanity with tub/shower combo. 3rd Bedroom has built-in closets, could be Home Office or Flex Space. Inside Utility/Laundry Room includes washer & dryer. Additional Storage Closets in Hallway. Oversized 2 Car Garage with storage and workbench. New Roof (2019) ~ New Interior Paint (2023) Low HOA only $350.00 annual/year. No CDD! LOCATION, LOCATION, LOCATION! Easy access to SR 54, Suncoast Expressway, I-75/275, Tampa airport, downtown Tampa, & US Hwy 19. Nearby beaches, golf courses, medical facilities, schools, shopping, restaurants, YMCA and much more! Zoned for TOP RATED schools in Pasco County. *Schedule your Private Tour Today!
Location
State FL
County Pasco
Community Fairway Spgs
Zoning R4
Rooms
Other Rooms Inside Utility
Interior
Interior Features Ceiling Fans(s)
Heating Central
Cooling Central Air
Flooring Laminate, Tile
Fireplaces Type Living Room, Wood Burning
Fireplace true
Appliance Dishwasher, Dryer, Electric Water Heater, Microwave, Range, Refrigerator, Washer
Laundry Inside, Laundry Room
Exterior
Exterior Feature Irrigation System
Garage Spaces 2.0
Community Features Pool
Utilities Available BB/HS Internet Available, Cable Available, Electricity Available
Roof Type Shingle
Porch Patio, Screened
Attached Garage true
Garage true
Private Pool No
Building
Story 1
Entry Level One
Foundation Slab
Lot Size Range 0 to less than 1/4
Sewer Public Sewer
Water Public
Architectural Style Ranch
Structure Type Block, Stucco
New Construction false
Construction Status Appraisal,Financing,Inspections
Schools
Elementary Schools Longleaf Elementary-Po
Middle Schools Seven Springs Middle-Po
High Schools J.W. Mitchell High-Po
Others
Pets Allowed Yes
Senior Community No
Ownership Fee Simple
Monthly Total Fees $30
Acceptable Financing Cash, Conventional, VA Loan
Membership Fee Required Required
Listing Terms Cash, Conventional, VA Loan
Special Listing Condition None
Read Less Info
Want to know what your home might be worth? Contact us for a FREE valuation!

Our team is ready to help you sell your home for the highest possible price ASAP

© 2024 My Florida Regional MLS DBA Stellar MLS. All Rights Reserved.
Bought with FUTURE HOME REALTY INC






