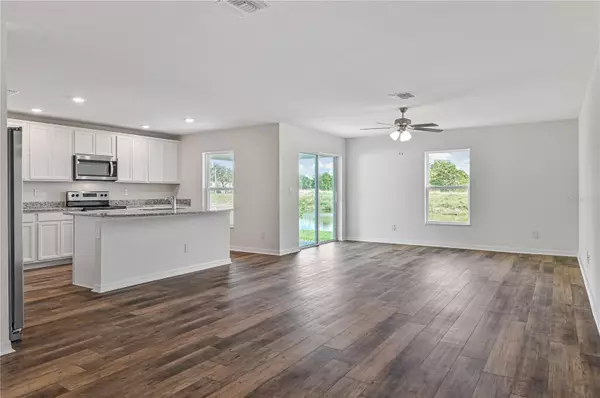$359,900
$359,900
For more information regarding the value of a property, please contact us for a free consultation.
5 Beds
3 Baths
1,984 SqFt
SOLD DATE : 10/01/2023
Key Details
Sold Price $359,900
Property Type Single Family Home
Sub Type Single Family Residence
Listing Status Sold
Purchase Type For Sale
Square Footage 1,984 sqft
Price per Sqft $181
Subdivision Royal Highlands
MLS Listing ID T3443469
Sold Date 10/01/23
Bedrooms 5
Full Baths 3
HOA Y/N No
Originating Board Stellar MLS
Year Built 2023
Annual Tax Amount $5,652
Lot Size 0.460 Acres
Acres 0.46
Property Description
Under Construction. Abundant space and storage abound in the wonderful 5-bedroom Capri plan by LGI Homes. This
master-planned retreat is perfect for families as it features an open, chef-ready kitchen,
multiple spacious bedrooms and a large entertainment space. New homeowners are falling
head over heels over the sprawling kitchen island and energy-efficient Whirlpool® appliances
found in the heart of the home. Saying yes to this move-in ready home means you will be able
to transform this large living space to make it yours right away! Be a short drive to all that
Tampa has to offer.
Location
State FL
County Hernando
Community Royal Highlands
Zoning RESIDENTIA
Interior
Interior Features Ceiling Fans(s), Living Room/Dining Room Combo, Master Bedroom Main Floor, Open Floorplan, Stone Counters, Thermostat, Walk-In Closet(s), Window Treatments
Heating Electric, Heat Pump
Cooling Central Air
Flooring Carpet, Vinyl
Fireplace false
Appliance Convection Oven, Cooktop, Dishwasher, Disposal, Microwave, Refrigerator
Laundry Inside, Laundry Room
Exterior
Exterior Feature Lighting, Rain Gutters, Sliding Doors
Parking Features Driveway, Garage Door Opener
Garage Spaces 2.0
Utilities Available Cable Available, Electricity Available, Public, Water Available
View Trees/Woods
Roof Type Shingle
Attached Garage true
Garage true
Private Pool No
Building
Entry Level One
Foundation Slab
Lot Size Range 1/4 to less than 1/2
Builder Name LGI Homes Florida - LLC
Sewer Septic Tank
Water Well
Architectural Style Traditional
Structure Type Block, Stucco
New Construction true
Schools
Elementary Schools Pine Grove Elementary School
Middle Schools West Hernando Middle School
High Schools Weeki Wachee High School
Others
Pets Allowed Yes
Senior Community No
Ownership Fee Simple
Acceptable Financing Cash, Conventional, FHA, USDA Loan, VA Loan
Membership Fee Required None
Listing Terms Cash, Conventional, FHA, USDA Loan, VA Loan
Special Listing Condition None
Read Less Info
Want to know what your home might be worth? Contact us for a FREE valuation!

Our team is ready to help you sell your home for the highest possible price ASAP

© 2025 My Florida Regional MLS DBA Stellar MLS. All Rights Reserved.
Bought with STELLAR NON-MEMBER OFFICE






