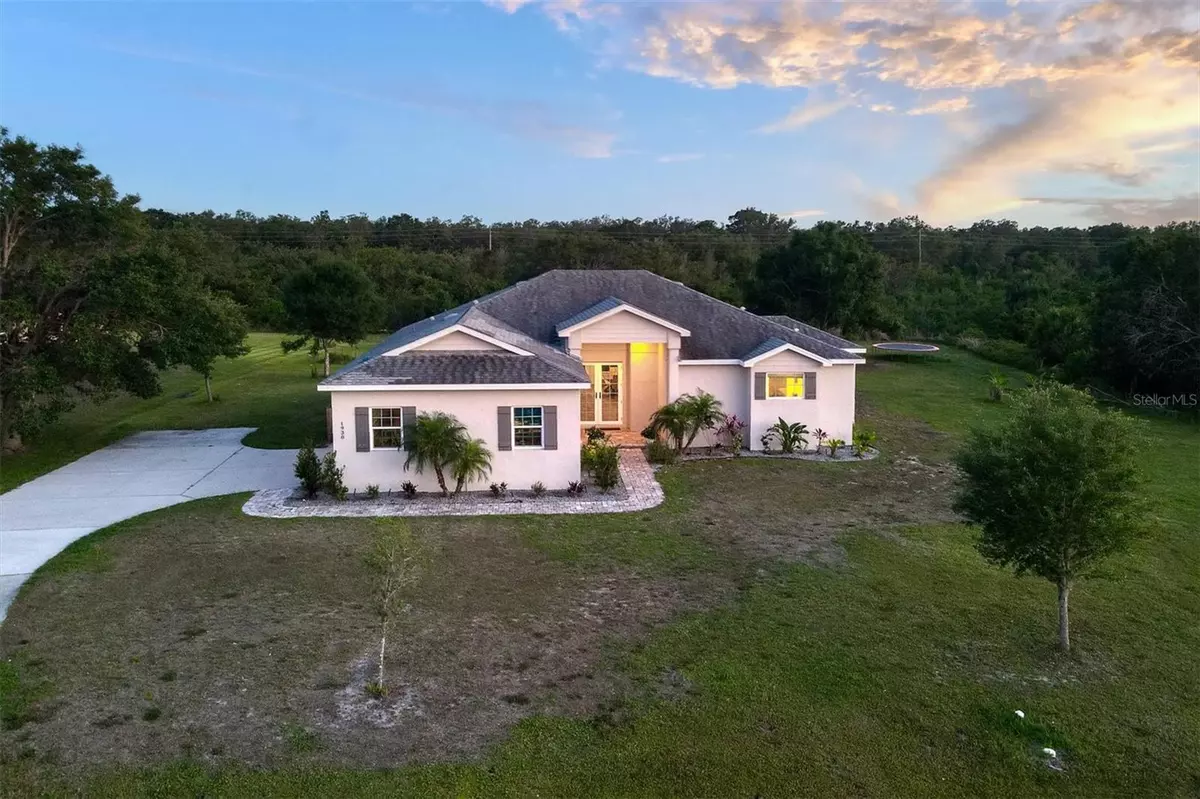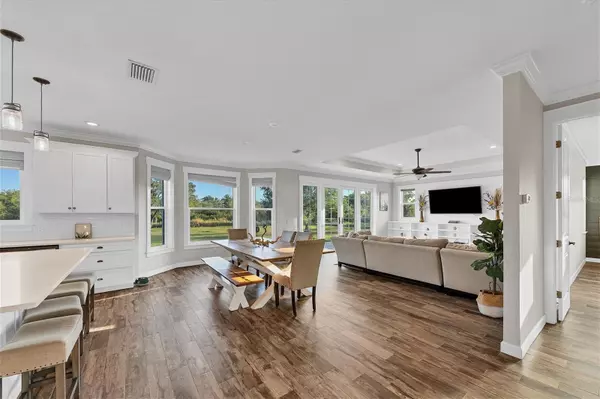$737,500
$760,000
3.0%For more information regarding the value of a property, please contact us for a free consultation.
3 Beds
2 Baths
2,313 SqFt
SOLD DATE : 09/20/2023
Key Details
Sold Price $737,500
Property Type Single Family Home
Sub Type Single Family Residence
Listing Status Sold
Purchase Type For Sale
Square Footage 2,313 sqft
Price per Sqft $318
Subdivision Oak Ford Golf Club
MLS Listing ID A4569001
Sold Date 09/20/23
Bedrooms 3
Full Baths 2
Construction Status Financing
HOA Fees $42/ann
HOA Y/N Yes
Originating Board Stellar MLS
Year Built 2017
Annual Tax Amount $4,460
Lot Size 1.170 Acres
Acres 1.17
Property Description
Welcome to the highly desirable neighborhood of Oak Ford in Sarasota. This newer built (2017) 3 bedroom, 2 bathroom home with a private den offers over 2,300 sqft of living space. Upon entry you are welcomed by beautiful nature light coming in through the hurricane impact PGT windows and doors. The open floor plan allows for endless entertaining. The kitchen features white cabinetry with stainless steel appliances and quartz countertops. The master bedroom is situated on the right side of the home with his and her sinks, soaking tub and walk-in closet. On the left side of the home you will find two additional bedrooms and a bathroom. This home sits on just over an acre and is surrounded by an abundance of oak trees and landscaping with plenty of room to add a pool. The backyard provides tons of privacy and space to host guests and gatherings. The driveway provides access to the two-car side-entry garage. Oak Ford has low HOA fees and is just a short drive to I-75, UTC and Sarasota's stunning beaches.
Location
State FL
County Sarasota
Community Oak Ford Golf Club
Zoning OUE1
Rooms
Other Rooms Den/Library/Office
Interior
Interior Features Built-in Features, Ceiling Fans(s), Eat-in Kitchen, High Ceilings, Kitchen/Family Room Combo, Open Floorplan, Solid Surface Counters, Walk-In Closet(s)
Heating Zoned
Cooling Zoned
Flooring Carpet, Ceramic Tile
Furnishings Unfurnished
Fireplace false
Appliance Dishwasher, Disposal, Microwave, Range, Refrigerator, Washer
Laundry Inside
Exterior
Exterior Feature Other
Parking Features Driveway, Garage Faces Side
Garage Spaces 2.0
Utilities Available Sewer Connected
View Trees/Woods
Roof Type Shingle
Porch Patio
Attached Garage true
Garage true
Private Pool No
Building
Lot Description In County, Oversized Lot, Paved
Story 1
Entry Level One
Foundation Slab
Lot Size Range 1 to less than 2
Sewer Public Sewer
Water Well
Architectural Style Custom
Structure Type Block, Stucco
New Construction true
Construction Status Financing
Schools
Elementary Schools Tatum Ridge Elementary
Middle Schools Mcintosh Middle
High Schools Booker High
Others
Pets Allowed Yes
Senior Community No
Ownership Fee Simple
Monthly Total Fees $42
Acceptable Financing Cash, Conventional
Membership Fee Required Required
Listing Terms Cash, Conventional
Special Listing Condition None
Read Less Info
Want to know what your home might be worth? Contact us for a FREE valuation!

Our team is ready to help you sell your home for the highest possible price ASAP

© 2024 My Florida Regional MLS DBA Stellar MLS. All Rights Reserved.
Bought with PREFERRED SHORE






