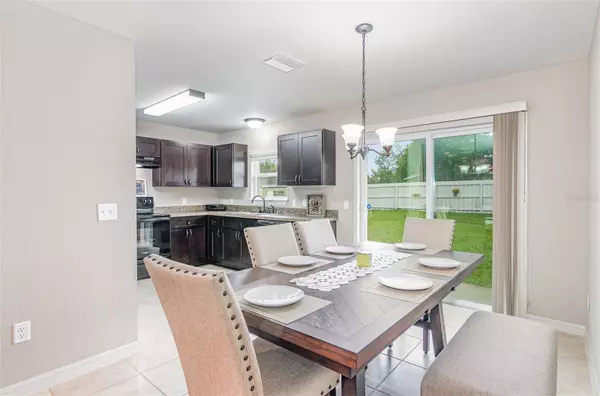$259,000
$255,000
1.6%For more information regarding the value of a property, please contact us for a free consultation.
3 Beds
2 Baths
1,338 SqFt
SOLD DATE : 08/31/2023
Key Details
Sold Price $259,000
Property Type Single Family Home
Sub Type Single Family Residence
Listing Status Sold
Purchase Type For Sale
Square Footage 1,338 sqft
Price per Sqft $193
Subdivision Silver Spgs Shores Un 31
MLS Listing ID O6127271
Sold Date 08/31/23
Bedrooms 3
Full Baths 2
HOA Y/N No
Originating Board Stellar MLS
Year Built 2022
Annual Tax Amount $320
Lot Size 0.270 Acres
Acres 0.27
Lot Dimensions 94x125
Property Description
Under contract-accepting backup offers. **WHY WAIT FOR NEW CONSTRUCTION WHEN YOU CAN HAVE THIS IMMACULATE LIKE NEW HOME BUILT in 2022!! This beautiful three bed, two bath block home with a fully privacy fenced in back yard has an oversized shed that comes with the property. This Florida Style home come with blinds throughout, ceiling fan in the spacious living room, a water softener system and outdoor cameras. The home features a split floor plan, premium Whirlpool and Frigidaire appliances and ceramic tile floors. The spacious master suite includes a walk in shower, and huge walk in closet, and the home is energy efficient, with insulated block walls. Included in the sale are the oversized Flat Screen TV and brand new hutch in the living room, Brand New Dining Table with 4 chairs and a bench, Bed, Bed Frame and Box Spring in the front guest bedroom, Bed Frame and Box Spring in the back guest room, Dresser in the back guest room, cameras in the home and Washer & Dryer. NO HOA!! NO CDD!! THIS IS A PERFECT OPPORTUNITY IN THIS HIGH INTEREST RATE MARKET!! Come see this home before it is gone! ** Please note ** All information and measurements deemed accurate, but not guaranteed, need to be verified by purchaser/buyer's agent.
Location
State FL
County Marion
Community Silver Spgs Shores Un 31
Zoning R1
Interior
Interior Features High Ceilings, Master Bedroom Main Floor, Split Bedroom
Heating Central
Cooling Central Air
Flooring Carpet, Ceramic Tile
Furnishings Partially
Fireplace false
Appliance Dishwasher, Microwave, Range, Refrigerator
Exterior
Exterior Feature Lighting, Sliding Doors
Garage Spaces 2.0
Utilities Available Electricity Connected
View Trees/Woods
Roof Type Shingle
Porch Patio
Attached Garage true
Garage true
Private Pool No
Building
Lot Description Cleared, Paved
Story 1
Entry Level One
Foundation Slab
Lot Size Range 1/4 to less than 1/2
Sewer Septic Tank
Water Well
Architectural Style Florida
Structure Type Block
New Construction false
Schools
Elementary Schools Belleview Elementary School
Middle Schools Belleview Middle School
High Schools Belleview High School
Others
Pets Allowed Yes
Senior Community No
Ownership Fee Simple
Special Listing Condition None
Read Less Info
Want to know what your home might be worth? Contact us for a FREE valuation!

Our team is ready to help you sell your home for the highest possible price ASAP

© 2024 My Florida Regional MLS DBA Stellar MLS. All Rights Reserved.
Bought with LPT REALTY, LLC






