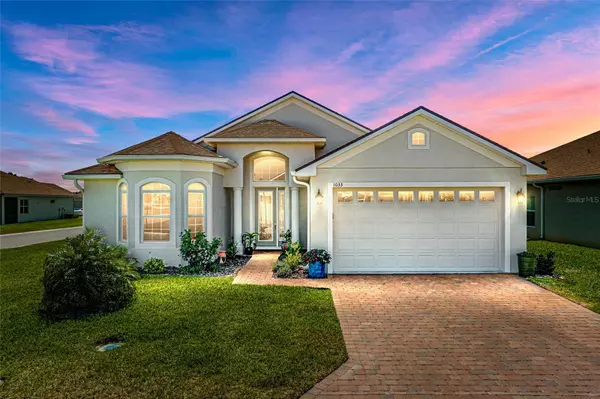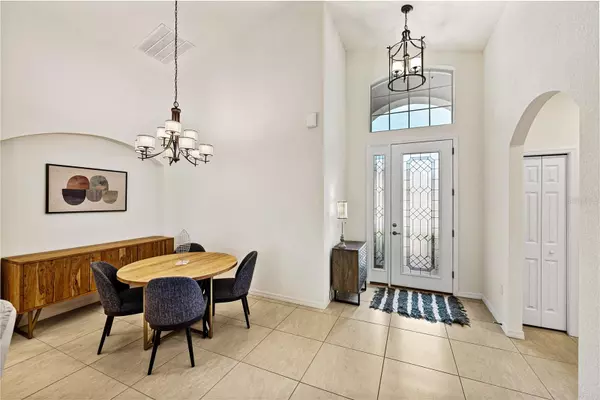$382,500
$384,900
0.6%For more information regarding the value of a property, please contact us for a free consultation.
3 Beds
2 Baths
1,879 SqFt
SOLD DATE : 08/16/2023
Key Details
Sold Price $382,500
Property Type Single Family Home
Sub Type Single Family Residence
Listing Status Sold
Purchase Type For Sale
Square Footage 1,879 sqft
Price per Sqft $203
Subdivision Lake Ashton West Ph Ii South
MLS Listing ID P4925132
Sold Date 08/16/23
Bedrooms 3
Full Baths 2
Construction Status Financing,Inspections,Other Contract Contingencies
HOA Fees $5/ann
HOA Y/N Yes
Originating Board Stellar MLS
Year Built 2022
Annual Tax Amount $1,322
Lot Size 7,405 Sqft
Acres 0.17
Property Description
Less than one year old! This beautiful 3-bed, 2-bath St. Croix floor plan home is so easy to love. The kitchen is modern, open and a joy to cook in, with an unobstructed view of the large, open living area that features a cathedral ceiling. Over $35,000 of home builder upgrades include: Beveled, leaded full glass front door; Craftsman 24”x24” tile in Biscuit with Sterling Silver grout colors; 42” McGrath Maple kitchen cabinets in Steel Grey; Lazy Susan base cabinets; One-level kitchen island counter in White Fusion granite with ½” beveled edge; Stainless Whirlpool appliances; Custom ceiling fans, lights and cabinet pulls; Master bath shower & floor done with Enchant tile in Beauty Matte color; McGrath Maple cabinets w/ bank of drawers; Guest bath features McGrath Maple cabinets w/ bank of drawers, Lost River tile in Rush Grey 12”x24”; Union Square Mocha cabinet over washer/dryer; Large laundry tub in garage. The home’s east and south windows have 3M solar window film. This property is in Lake Ashton, central Florida’s premier 55+ community. With two 18-hole golf courses, a 26,000 sq ft club house and a 26,000+ sq ft Health and Fitness Center, activities are abundant! This home is at a premier location less than a 5 minute walk from Lake Ashton’s Health & Fitness Center, this beauty is a must see! Schedule your personal showing today.
Location
State FL
County Polk
Community Lake Ashton West Ph Ii South
Interior
Interior Features Cathedral Ceiling(s), Ceiling Fans(s), Open Floorplan, Solid Wood Cabinets, Stone Counters, Thermostat, Walk-In Closet(s), Window Treatments
Heating Central, Electric
Cooling Central Air, Humidity Control
Flooring Carpet, Ceramic Tile
Furnishings Unfurnished
Fireplace false
Appliance Dishwasher, Disposal, Dryer, Microwave, Range, Refrigerator, Washer
Laundry Laundry Room
Exterior
Exterior Feature Irrigation System, Private Mailbox, Rain Gutters
Parking Features Garage Door Opener
Garage Spaces 2.0
Community Features Clubhouse, Deed Restrictions, Fishing, Fitness Center, Gated, Golf Carts OK, Golf, Lake, Pool, Racquetball, Special Community Restrictions, Tennis Courts
Utilities Available BB/HS Internet Available, Cable Available, Electricity Connected, Phone Available, Sewer Connected, Street Lights, Underground Utilities, Water Connected
Amenities Available Basketball Court, Clubhouse, Fence Restrictions, Fitness Center, Gated, Golf Course, Optional Additional Fees, Pickleball Court(s), Pool, Racquetball, Recreation Facilities, Security, Shuffleboard Court, Spa/Hot Tub, Tennis Court(s)
Roof Type Shingle
Porch Rear Porch, Screened
Attached Garage true
Garage true
Private Pool No
Building
Entry Level One
Foundation Slab
Lot Size Range 0 to less than 1/4
Sewer Public Sewer
Water Public
Architectural Style Contemporary
Structure Type Block, Stucco
New Construction false
Construction Status Financing,Inspections,Other Contract Contingencies
Others
Pets Allowed Yes
Senior Community Yes
Ownership Fee Simple
Monthly Total Fees $5
Acceptable Financing Cash, Conventional, VA Loan
Membership Fee Required Required
Listing Terms Cash, Conventional, VA Loan
Num of Pet 2
Special Listing Condition None
Read Less Info
Want to know what your home might be worth? Contact us for a FREE valuation!

Our team is ready to help you sell your home for the highest possible price ASAP

© 2024 My Florida Regional MLS DBA Stellar MLS. All Rights Reserved.
Bought with CREEGAN GROUP






