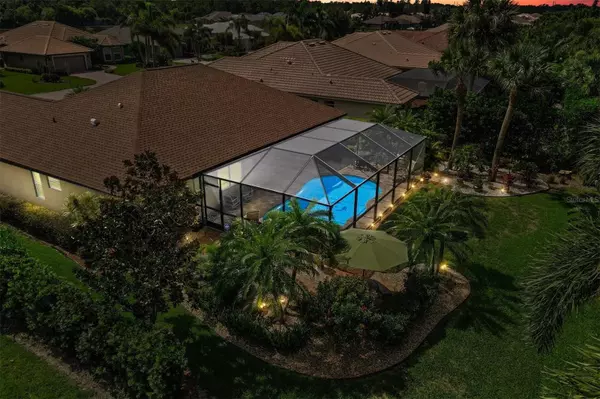$635,000
$659,000
3.6%For more information regarding the value of a property, please contact us for a free consultation.
3 Beds
2 Baths
1,919 SqFt
SOLD DATE : 07/31/2023
Key Details
Sold Price $635,000
Property Type Single Family Home
Sub Type Single Family Residence
Listing Status Sold
Purchase Type For Sale
Square Footage 1,919 sqft
Price per Sqft $330
Subdivision Blue Heron Pond
MLS Listing ID N6127613
Sold Date 07/31/23
Bedrooms 3
Full Baths 2
Construction Status Inspections
HOA Fees $74/ann
HOA Y/N Yes
Originating Board Stellar MLS
Year Built 2003
Annual Tax Amount $5,136
Lot Size 0.270 Acres
Acres 0.27
Lot Dimensions 70X145
Property Description
Custom built by Caithness Construction, this 3 bedroom, 2 bathroom, heated pool home is located on an oversized lot in the quiet neighborhood of Blue Heron Pond. Used as a winter home since purchase, this property has been meticulously maintained and lightly used. Included is many noticeable feature and upgrades such as crown molding throughout, hardwood floors in all rooms, NEWER stainless steel appliances including a large wine fridge, Mosaic tile backsplash in the kitchen, plantation shutters, A/C (2019), Water heater (2019), completely remodeled pool and pool deck finished with Pebble Tec, a BRAND NEW roof completed in May 2023, and the list just goes on. Mature landscaping, outside lighting, and painted exterior around the entire property gives it the perfect curb appeal that just makes you want to walk in. Low HOA fees, No CDD. Conveniently located close to shopping, entertainment, dining, beaches, Wellen Park, and Historic Downtown Venice. You will not want to miss this opportunity and it will not last long. Call and schedule your private showing today.
Location
State FL
County Sarasota
Community Blue Heron Pond
Zoning RSF4
Rooms
Other Rooms Bonus Room, Den/Library/Office
Interior
Interior Features Ceiling Fans(s), Crown Molding, Eat-in Kitchen, High Ceilings, Solid Surface Counters, Solid Wood Cabinets, Split Bedroom, Walk-In Closet(s), Window Treatments
Heating Central, Electric
Cooling Central Air
Flooring Ceramic Tile, Wood
Fireplace false
Appliance Dishwasher, Disposal, Dryer, Electric Water Heater, Microwave, Range, Refrigerator, Washer, Wine Refrigerator
Laundry Inside, Laundry Room
Exterior
Exterior Feature Irrigation System, Lighting, Rain Gutters, Sliding Doors
Parking Features Driveway, Garage Door Opener
Garage Spaces 2.0
Pool Heated, In Ground, Lighting, Screen Enclosure
Community Features Deed Restrictions, Sidewalks
Utilities Available Cable Connected, Electricity Connected, Fiber Optics, Public, Sewer Connected, Street Lights, Water Connected
View Trees/Woods
Roof Type Shingle
Porch Covered, Deck, Enclosed, Front Porch, Patio, Screened
Attached Garage true
Garage true
Private Pool Yes
Building
Lot Description City Limits
Entry Level One
Foundation Slab
Lot Size Range 1/4 to less than 1/2
Sewer Public Sewer
Water Public
Architectural Style Florida
Structure Type Block, Stucco
New Construction false
Construction Status Inspections
Schools
Elementary Schools Venice Elementary
Middle Schools Venice Area Middle
High Schools Venice Senior High
Others
Pets Allowed Yes
HOA Fee Include Common Area Taxes, Escrow Reserves Fund, Maintenance Grounds
Senior Community No
Pet Size Extra Large (101+ Lbs.)
Ownership Fee Simple
Monthly Total Fees $74
Acceptable Financing Cash, Conventional
Membership Fee Required Required
Listing Terms Cash, Conventional
Num of Pet 3
Special Listing Condition None
Read Less Info
Want to know what your home might be worth? Contact us for a FREE valuation!

Our team is ready to help you sell your home for the highest possible price ASAP

© 2024 My Florida Regional MLS DBA Stellar MLS. All Rights Reserved.
Bought with STELLAR NON-MEMBER OFFICE






