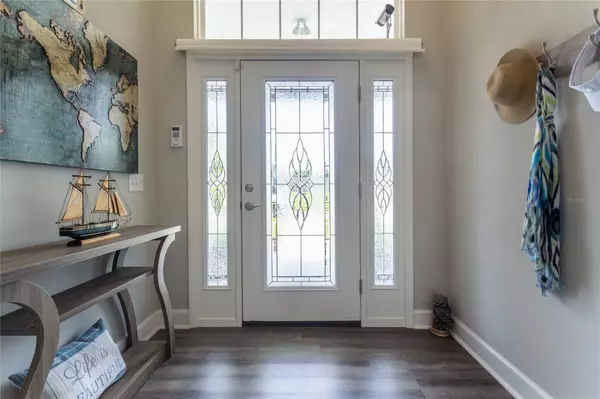$355,000
$350,000
1.4%For more information regarding the value of a property, please contact us for a free consultation.
3 Beds
2 Baths
1,579 SqFt
SOLD DATE : 07/21/2023
Key Details
Sold Price $355,000
Property Type Single Family Home
Sub Type Single Family Residence
Listing Status Sold
Purchase Type For Sale
Square Footage 1,579 sqft
Price per Sqft $224
Subdivision Heritage Oaks Ph Ii
MLS Listing ID GC512906
Sold Date 07/21/23
Bedrooms 3
Full Baths 2
Construction Status Financing,Inspections
HOA Fees $50/qua
HOA Y/N Yes
Originating Board Stellar MLS
Year Built 2017
Annual Tax Amount $4,213
Lot Size 10,018 Sqft
Acres 0.23
Property Description
This 2017 Craftsman Style home has high ceilings, an open floor plan, split bedroom design and private back yard with garden view.
You'll be impressed by the quality features throughout the home, like the soaring multi-level ceiling heights, designer glass front door and foyer, tray ceilings, crown moulding, luxury vinyl plank flooring, large windows, inside laundry room and more. The kitchen is a standout feature, with specialty cabinet pullouts, under cabinet lighting, stainless steel appliances, granite counters, breakfast bar and a separate pantry. The home also has an extra tucked-away pocket studio/office and a generous alcove in the large owner's suite that provides additional versatile spaces.
Energy efficiency is a top priority in this home, with a 50 gallon RHEEM water heater, TRANE heat pump/AC, insulated garage door and ceiling, and Hardiboard siding contributes to the low monthly energy costs that average $160/month. The AquaSauna water filtration system, Structural Warranty and Simpli safe security system provide added peace of mind.
Step outside into the private backyard, that attracts colorful Blue Birds, Cardinals and more who chose to nest here year after year. Veggie Pod standup garden bed or traditional beds are brimming with tomatoes and more. There's plenty of room for a fire pit and barbecue, making this space perfect for outdoor entertaining.
The community offers many places to unwind, including a pavilion, playground, several green spaces, and dog-friendly, shady sidewalks. Nearby amenities such as Publix and Raceway make last-minute errands a breeze, and with quick access to major highways, Gainesville-Oaks Mall, UF Shands, and Lake City are all within an easy commute. All measurements are approximate only.
Location
State FL
County Alachua
Community Heritage Oaks Ph Ii
Zoning RESI
Rooms
Other Rooms Den/Library/Office
Interior
Interior Features Ceiling Fans(s), Crown Molding, Eat-in Kitchen, High Ceilings, Living Room/Dining Room Combo, Master Bedroom Main Floor, Open Floorplan, Thermostat, Tray Ceiling(s), Walk-In Closet(s), Window Treatments
Heating Central, Electric
Cooling Central Air
Flooring Carpet, Ceramic Tile, Vinyl
Furnishings Unfurnished
Fireplace false
Appliance Dishwasher, Dryer, Electric Water Heater, Microwave, Range, Refrigerator, Washer, Water Filtration System
Laundry Inside, Laundry Room
Exterior
Exterior Feature Garden, Irrigation System, Private Mailbox, Rain Gutters, Sidewalk, Sprinkler Metered
Parking Features Driveway
Garage Spaces 2.0
Community Features Park, Playground, Sidewalks
Utilities Available Public, Street Lights
Amenities Available Park, Playground
View Garden, Trees/Woods
Roof Type Shingle
Porch Covered, Front Porch, Rear Porch
Attached Garage true
Garage true
Private Pool No
Building
Lot Description Cul-De-Sac, Landscaped, Sidewalk, Paved
Story 1
Entry Level One
Foundation Slab
Lot Size Range 0 to less than 1/4
Builder Name Duration Builders
Sewer Public Sewer
Water Public
Architectural Style Craftsman
Structure Type Brick, Concrete, HardiPlank Type, Stone
New Construction false
Construction Status Financing,Inspections
Schools
Elementary Schools Alachua Elementary School-Al
Middle Schools A. L. Mebane Middle School-Al
High Schools Santa Fe High School-Al
Others
Pets Allowed Yes
HOA Fee Include Management, Recreational Facilities
Senior Community No
Ownership Fee Simple
Monthly Total Fees $50
Acceptable Financing Cash, Conventional, FHA, VA Loan
Membership Fee Required Required
Listing Terms Cash, Conventional, FHA, VA Loan
Special Listing Condition None
Read Less Info
Want to know what your home might be worth? Contact us for a FREE valuation!

Our team is ready to help you sell your home for the highest possible price ASAP

© 2024 My Florida Regional MLS DBA Stellar MLS. All Rights Reserved.
Bought with WATSON REALTY CORP






