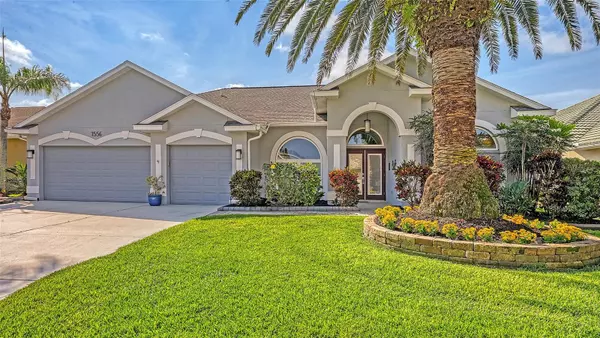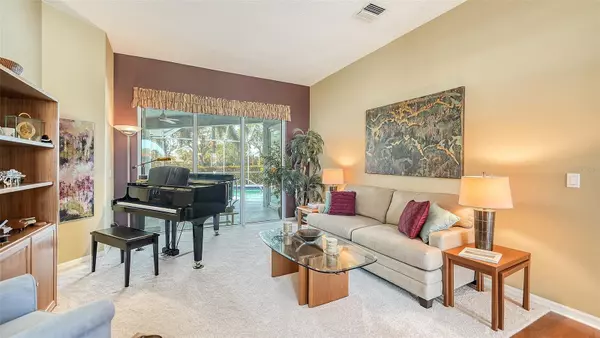$805,000
$829,000
2.9%For more information regarding the value of a property, please contact us for a free consultation.
4 Beds
3 Baths
2,373 SqFt
SOLD DATE : 07/19/2023
Key Details
Sold Price $805,000
Property Type Single Family Home
Sub Type Single Family Residence
Listing Status Sold
Purchase Type For Sale
Square Footage 2,373 sqft
Price per Sqft $339
Subdivision Stonebridge Unit 1
MLS Listing ID A4562149
Sold Date 07/19/23
Bedrooms 4
Full Baths 3
Construction Status Inspections,Other Contract Contingencies
HOA Fees $104/qua
HOA Y/N Yes
Originating Board Stellar MLS
Year Built 1998
Annual Tax Amount $4,648
Lot Size 8,712 Sqft
Acres 0.2
Property Description
HUGE PRICE ADJUSTMENT!! Outstanding custom built York model 4BR/3BA with 3 car garage ranch style pool home in very desirable centrally located Palmer Ranch in Stonebridge. Lovely setting with beautiful, mature landscaping with automatic re-cycled water system, includes 2,376 square feet of living area that opens to large screened lanai with solar heated pool and southwest exposure of gorgeous sunsets and scenic lake views. This beautiful home has been re-modeled with plantation shutters throughout, hardwood flooring in the foyer and dining room and beautiful light shade of 20 x 12 tile in the kitchen and bathrooms. The home features front double glass doors that have built-in blinds, vaulted ceiling in great room with sliders going out to lanai and pool area and All New Impact Windows and Doors installed in 2016. New Roof – 2018. New HVAC – 2019 and New Hot Water Heater installed in 2017. The exterior of the home was professionally painted in 2022. Culligan Man water filtration system. Pool bath features a beautiful shower with glass door that has built-in blinds going out to lanai. Laundry room has built-in custom cabinetry, home has in-wall pest control system, lots of storage throughout including wood working benches and pull-down attic space above the 3 car garage. Front yard has spectacular palm tree in front yard. House has been professionally re-piped. Stonebridge is a quiet wonderful community with sidewalks, street lights and large community pool and low HOA fees. Excellent schools. Close to bus stop, 18 mile Legacy walking/bike trail, COSTCO and state-of-the-art Core SRQ gym and lots of restaurants and shopping. Just minutes to Siesta Key beach voted #1 beach in the country! Agents Please read the realtors remarks for important information concerning offers.
Location
State FL
County Sarasota
Community Stonebridge Unit 1
Zoning PUD
Rooms
Other Rooms Attic, Den/Library/Office, Family Room, Formal Dining Room Separate, Formal Living Room Separate, Inside Utility
Interior
Interior Features Cathedral Ceiling(s), Ceiling Fans(s), Eat-in Kitchen, High Ceilings, In Wall Pest System, Kitchen/Family Room Combo, Master Bedroom Main Floor, Open Floorplan, Solid Surface Counters, Split Bedroom, Vaulted Ceiling(s), Walk-In Closet(s), Window Treatments
Heating Central, Electric, Heat Pump
Cooling Central Air
Flooring Carpet, Ceramic Tile, Wood
Furnishings Unfurnished
Fireplace false
Appliance Dishwasher, Disposal, Dryer, Electric Water Heater, Ice Maker, Kitchen Reverse Osmosis System, Microwave, Range, Refrigerator, Washer
Laundry Inside, Laundry Room
Exterior
Exterior Feature Irrigation System, Sidewalk, Sliding Doors
Parking Features Driveway, Garage Door Opener, Workshop in Garage
Garage Spaces 3.0
Pool Child Safety Fence, Gunite, Heated, In Ground, Screen Enclosure, Solar Heat
Community Features Association Recreation - Owned, Buyer Approval Required, Deed Restrictions, Irrigation-Reclaimed Water, Pool, Sidewalks
Utilities Available Cable Available, Electricity Connected, Fire Hydrant, Phone Available, Public, Sewer Connected, Sprinkler Recycled, Underground Utilities, Water Connected
Amenities Available Fence Restrictions, Vehicle Restrictions
Waterfront Description Lake
View Y/N 1
View Water
Roof Type Shingle
Porch Deck, Front Porch, Patio, Porch, Screened
Attached Garage true
Garage true
Private Pool Yes
Building
Lot Description In County, Paved
Story 1
Entry Level One
Foundation Slab
Lot Size Range 0 to less than 1/4
Sewer Public Sewer
Water Public
Architectural Style Custom, Ranch
Structure Type Block, Stucco
New Construction false
Construction Status Inspections,Other Contract Contingencies
Schools
Elementary Schools Ashton Elementary
Middle Schools Sarasota Middle
High Schools Riverview High
Others
Pets Allowed Breed Restrictions, Yes
HOA Fee Include Pool, Escrow Reserves Fund, Fidelity Bond, Insurance, Management, Pool, Recreational Facilities
Senior Community No
Ownership Fee Simple
Monthly Total Fees $120
Acceptable Financing Cash
Membership Fee Required Required
Listing Terms Cash
Special Listing Condition None
Read Less Info
Want to know what your home might be worth? Contact us for a FREE valuation!

Our team is ready to help you sell your home for the highest possible price ASAP

© 2025 My Florida Regional MLS DBA Stellar MLS. All Rights Reserved.
Bought with RE/MAX ALLIANCE GROUP






