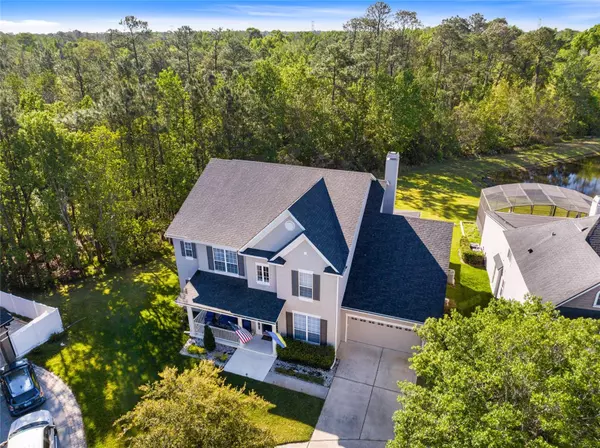$715,000
$699,000
2.3%For more information regarding the value of a property, please contact us for a free consultation.
4 Beds
4 Baths
3,806 SqFt
SOLD DATE : 07/14/2023
Key Details
Sold Price $715,000
Property Type Single Family Home
Sub Type Single Family Residence
Listing Status Sold
Purchase Type For Sale
Square Footage 3,806 sqft
Price per Sqft $187
Subdivision Avalon Park
MLS Listing ID O6116433
Sold Date 07/14/23
Bedrooms 4
Full Baths 3
Half Baths 1
Construction Status Appraisal,Financing,Inspections
HOA Fees $108/qua
HOA Y/N Yes
Originating Board Stellar MLS
Year Built 2002
Annual Tax Amount $4,836
Lot Size 10,018 Sqft
Acres 0.23
Property Description
When a picture is worth 1,000 words. The photos tell the story of this Beautiful 4 bedroom, 3.5 Bathroom, 3,807 Sq Ft., 3 car garage (tandem) David Weekly home located on the quiet tree lined Chicora Crossing Blvd in Avalon Park. NEW ROOF 2020 and Upstairs AC 2021! The Spectacular vista as you enter will surely impress as you, your friends and family. You’ll pass the office and formal dining room as you’re drawn toward the stunning family room with its towering plantation covered windows, gorgeous views of the woods and conservation. The decorative rough stone surrounding the wood burning fireplace and the newly installed wood like tile gives us a feeling of elegance and warmth. Remote controlled blinds cover the upper-level windows. Overlooking the stunning family room is the open plan, spacious kitchen complete with quality appliances, your cook top installed into the island, tons of cabinets, and expansive counter top ideal for meal preparation. For your informal meals the dinette, just to the side of the kitchen features a built-in seating with storage under the seats. Your generously appointed Master Suite, privately situated with its Plantation Shutters and wood like tile flooring is perfect for unwinding after work or just “chilling out.” We have a fully Modernized Master Bathroom (check out the photos,) that is fit for royalty. Gorgeous tiles, garden tub, elegant his / her vanities. Awesome!! There is also a pool bathroom downstairs as is the laundry. Upstairs you’ll be impressed with the enormous 25’ x 17’ Bonus Room and the spectacular view from the balcony down into the Family Room. Bedrooms 2 and 3 are both served by a renovated / modernized Jack n Jill bathroom where each bedroom has it own private vanity. The fourth bedroom has its own bathroom. Avalon Park’s HOA included digital TV and Internet and did you know Avalon Park’s neighborhood schools are all A+ rated, some of the best in Orange County. Avalon Park features multiple community pools, tennis/basketball courts, splash pad, gated playground with bathrooms, jogging/biking trails, dog park & football/soccer/baseball fields. The thriving Downtown Avalon Park offers so many fun family events, dining options, shops, banks, and professional services you may never need to leave our fabulous community. Are you ready to fall in love with your new dream home? Schedule your personal viewing and ENJOY!
Location
State FL
County Orange
Community Avalon Park
Zoning P-D
Rooms
Other Rooms Bonus Room, Den/Library/Office, Inside Utility
Interior
Interior Features Cathedral Ceiling(s), Ceiling Fans(s), Kitchen/Family Room Combo, Master Bedroom Main Floor, Stone Counters, Window Treatments
Heating Electric, Heat Pump
Cooling Central Air
Flooring Carpet, Ceramic Tile
Fireplaces Type Wood Burning
Fireplace true
Appliance Built-In Oven, Cooktop, Dishwasher, Disposal, Microwave, Range, Refrigerator
Laundry Inside
Exterior
Exterior Feature Irrigation System, Outdoor Shower
Garage Spaces 3.0
Community Features Park, Playground, Pool
Utilities Available Cable Connected, Public
Amenities Available Park, Pickleball Court(s), Playground, Pool, Tennis Court(s)
View Trees/Woods
Roof Type Shingle
Porch Front Porch, Rear Porch, Screened
Attached Garage true
Garage true
Private Pool No
Building
Lot Description Conservation Area
Entry Level Two
Foundation Slab
Lot Size Range 0 to less than 1/4
Sewer Public Sewer
Water Public
Architectural Style Craftsman
Structure Type Block, Stucco
New Construction false
Construction Status Appraisal,Financing,Inspections
Schools
Elementary Schools Avalon Elem
Middle Schools Avalon Middle
High Schools Timber Creek High
Others
Pets Allowed Yes
HOA Fee Include Cable TV, Internet
Senior Community No
Ownership Fee Simple
Monthly Total Fees $108
Acceptable Financing Cash, Conventional, VA Loan
Membership Fee Required Required
Listing Terms Cash, Conventional, VA Loan
Special Listing Condition None
Read Less Info
Want to know what your home might be worth? Contact us for a FREE valuation!

Our team is ready to help you sell your home for the highest possible price ASAP

© 2024 My Florida Regional MLS DBA Stellar MLS. All Rights Reserved.
Bought with EXP REALTY LLC






