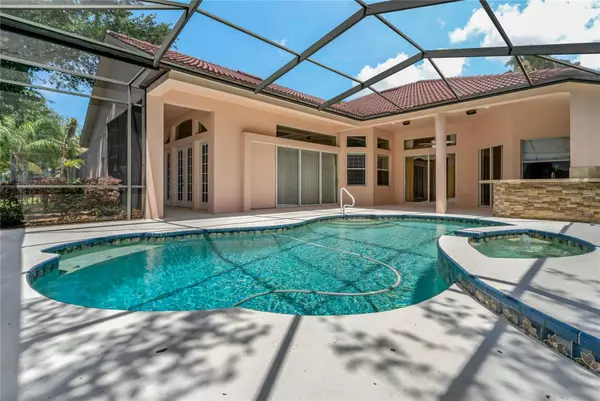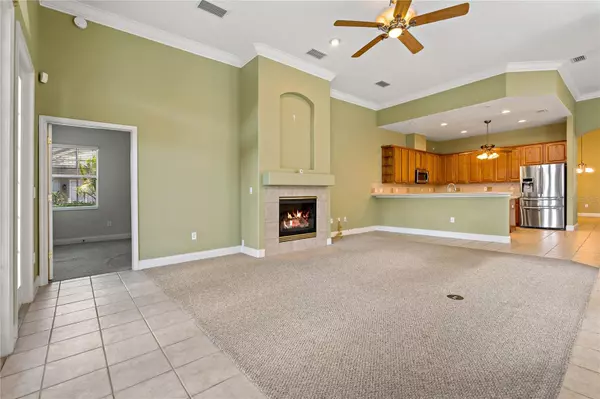$865,000
$850,000
1.8%For more information regarding the value of a property, please contact us for a free consultation.
5 Beds
4 Baths
3,437 SqFt
SOLD DATE : 06/23/2023
Key Details
Sold Price $865,000
Property Type Single Family Home
Sub Type Single Family Residence
Listing Status Sold
Purchase Type For Sale
Square Footage 3,437 sqft
Price per Sqft $251
Subdivision Cory Lake Isles Ph 4 Unit 1
MLS Listing ID U8199377
Sold Date 06/23/23
Bedrooms 5
Full Baths 4
Construction Status Financing,Inspections
HOA Fees $26/ann
HOA Y/N Yes
Originating Board Stellar MLS
Year Built 2004
Annual Tax Amount $9,709
Lot Size 0.280 Acres
Acres 0.28
Property Description
We are pleased to present this Cory Lake Isles offering. Driving through the gates, you will feel the special nature of the community. Whether it is the pavered streets, the water views, the meticulously manicured landscaping or the fun and personalized mailboxes, you will love it here! When opening the doors to the home, natural light and views through the Living Room overlook the pool and Cory Lake. This 5 Bedroom plus Den home offers a Triple Split floor plan which allows family life to go on while allowing privacy for all. Just to the left of the main entrance is the Office offering Built-in cabinetry and French doors. Immediately following is the Owner's Suite; full of light from the sliders which open up to the screened pool deck. The high coffered ceilings expand that light and draws it through to En-suite where you will find His and Hers vanities, a large jetted Soaker tub & oversized walk-in shower. Very comfortable, yet plenty of space to customize and create a magnificent Master Bath current for today. To the right of the Front Entrance, you walk around the formal Dining Room and into the Wide Open Kitchen and Family Room. This is where life happens and this big open space is full of light beaming through the 8’ sliders. The kitchen offers newer Stainless appliances, solid surface countertops and a bar top to seat five onlookers as the family chef is hard at work. On the backside of the Family Room is the second Bedroom, also with En-suite; perfect for a Multi-Generational living situation or teenager. Bedroom three and four are down a hallway through the Dining while Bedroom five is upstairs. Truly a “flex space”, this can also be set up a multitude of ways including as a Theater Room, Exercise Room, Craft Room, Play room, Billiard Room or secondary Family room for the youngsters. You decide!!
Outside is its own living space. The open pool deck offers tons of room for seating or a family table to enjoy a meal fresh off the grill included in your outdoor kitchen. Now it’s time to walk into your backyard to sit on the new composite dock to watch the boats go by on the lake. Cory Lake offers world class amenities including Tennis & Basketball courts, community boat ramp to enjoy the private lake, community center and much, much more! Cory Lake Isles is very convenient to roadways, shopping and only 5 miles from Wiregrass Mall with dozens of dining options. We look forward to hosting a private tour for you.
Location
State FL
County Hillsborough
Community Cory Lake Isles Ph 4 Unit 1
Zoning PD
Rooms
Other Rooms Den/Library/Office
Interior
Interior Features Accessibility Features, Built-in Features, Ceiling Fans(s), Coffered Ceiling(s), Eat-in Kitchen, High Ceilings, Kitchen/Family Room Combo, Living Room/Dining Room Combo, Master Bedroom Main Floor, Open Floorplan
Heating Central, Electric
Cooling Central Air
Flooring Carpet, Ceramic Tile
Fireplace true
Appliance Bar Fridge, Disposal, Electric Water Heater, Microwave, Range, Refrigerator, Wine Refrigerator
Laundry Laundry Room
Exterior
Exterior Feature French Doors, Outdoor Kitchen, Sliding Doors
Garage Spaces 3.0
Pool In Ground, Outside Bath Access, Screen Enclosure
Community Features Association Recreation - Owned, Boat Ramp, Deed Restrictions, Fishing, Fitness Center, Gated, Lake, Park, Playground, Pool, Tennis Courts, Water Access, Waterfront
Utilities Available BB/HS Internet Available, Cable Available, Electricity Connected
Amenities Available Basketball Court, Clubhouse, Dock, Fence Restrictions, Fitness Center, Gated, Park, Playground, Pool, Private Boat Ramp, Spa/Hot Tub, Tennis Court(s)
Waterfront Description Canal - Freshwater
View Y/N 1
Water Access 1
Water Access Desc Lake
View Pool, Water
Roof Type Tile
Porch Screened
Attached Garage true
Garage true
Private Pool Yes
Building
Story 2
Entry Level Two
Foundation Slab
Lot Size Range 1/4 to less than 1/2
Sewer Public Sewer
Water Public
Structure Type Stucco
New Construction false
Construction Status Financing,Inspections
Schools
Elementary Schools Hunter'S Green-Hb
Middle Schools Benito-Hb
High Schools Wharton-Hb
Others
Pets Allowed Yes
HOA Fee Include Guard - 24 Hour, Common Area Taxes, Pool, Escrow Reserves Fund, Maintenance Grounds
Senior Community No
Ownership Fee Simple
Monthly Total Fees $26
Acceptable Financing Cash, Conventional
Membership Fee Required Required
Listing Terms Cash, Conventional
Special Listing Condition None
Read Less Info
Want to know what your home might be worth? Contact us for a FREE valuation!

Our team is ready to help you sell your home for the highest possible price ASAP

© 2024 My Florida Regional MLS DBA Stellar MLS. All Rights Reserved.
Bought with KELLER WILLIAMS REALTY






