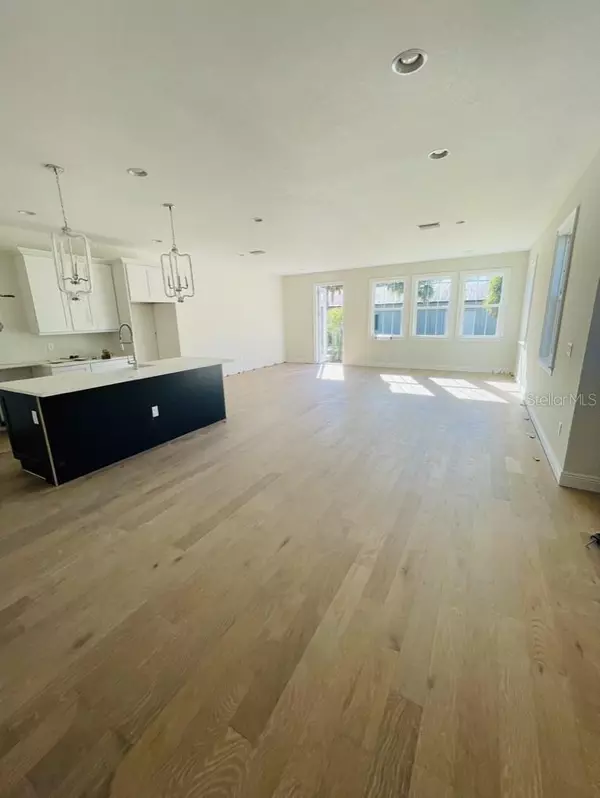$860,000
$860,000
For more information regarding the value of a property, please contact us for a free consultation.
3 Beds
4 Baths
2,283 SqFt
SOLD DATE : 06/12/2023
Key Details
Sold Price $860,000
Property Type Townhouse
Sub Type Townhouse
Listing Status Sold
Purchase Type For Sale
Square Footage 2,283 sqft
Price per Sqft $376
Subdivision Gray Gables / Southern Pine
MLS Listing ID T3434634
Sold Date 06/12/23
Bedrooms 3
Full Baths 3
Half Baths 1
HOA Fees $200/mo
HOA Y/N Yes
Originating Board Stellar MLS
Year Built 2023
Lot Size 0.380 Acres
Acres 0.38
Property Description
Under Construction. This desirable NEW CONSTRUCTION end-unit townhome offers stylish living and a prime location— gorgeous 3 bedroom 3.5 bath, 2-car garage by M Ryan Homes. Enter into the main level of this 2-story unit to an open floor plan which includes a kitchen, dining area, family room, and half bath—plenty of natural light and wood floors. The kitchen features quartz countertops, GE appliances, farmhouse sink, large island, and additional cabinetry in the pantry. Upstairs includes the primary suite, 2 additional bedrooms with private bathrooms, and laundry room. Master suite offers dual vanity, an oversized shower, and a generous walk-in closet. Upgraded quartzite countertops in all upstairs baths. Ample yard outside this 2,283 of interior living space. Exterior architectural elements add to the elegance, including a mix of a metal roof at entry, decorative siding, fenced outdoor patio, and paved driveway. Sought-after location, ideally situated for easy access to Greenwise Publix, restaurants, sporting events, and TIA.Mitchell/Wilson/Plant schools. Includes third party home warranty by 2-10 Home Buyers Warranty Corp.
Location
State FL
County Hillsborough
Community Gray Gables / Southern Pine
Zoning PD
Interior
Interior Features Eat-in Kitchen, Kitchen/Family Room Combo, Master Bedroom Upstairs, Open Floorplan, Solid Surface Counters, Solid Wood Cabinets, Thermostat, Walk-In Closet(s)
Heating Central
Cooling Central Air, Zoned
Flooring Hardwood, Tile
Furnishings Unfurnished
Fireplace false
Appliance Built-In Oven, Cooktop, Dishwasher, Disposal, Exhaust Fan, Freezer, Range Hood, Refrigerator, Tankless Water Heater
Laundry Inside, Laundry Room
Exterior
Exterior Feature Sidewalk
Garage Spaces 2.0
Fence Fenced, Vinyl
Community Features None
Utilities Available Cable Available, Electricity Connected, Public, Sewer Connected, Water Connected
Roof Type Shingle
Porch Patio
Attached Garage true
Garage true
Private Pool No
Building
Story 2
Entry Level Two
Foundation Slab
Lot Size Range 1/4 to less than 1/2
Builder Name M4RYAN, LLC
Sewer Public Sewer
Water Public
Architectural Style Traditional
Structure Type Block, Brick, Stucco, Wood Siding
New Construction true
Schools
Elementary Schools Mitchell-Hb
Middle Schools Wilson-Hb
High Schools Plant-Hb
Others
Pets Allowed Yes
HOA Fee Include Maintenance Structure, Maintenance Grounds, Other
Senior Community No
Ownership Fee Simple
Monthly Total Fees $200
Acceptable Financing Cash, Conventional, FHA
Membership Fee Required Required
Listing Terms Cash, Conventional, FHA
Special Listing Condition None
Read Less Info
Want to know what your home might be worth? Contact us for a FREE valuation!

Our team is ready to help you sell your home for the highest possible price ASAP

© 2024 My Florida Regional MLS DBA Stellar MLS. All Rights Reserved.
Bought with RE/MAX METRO






