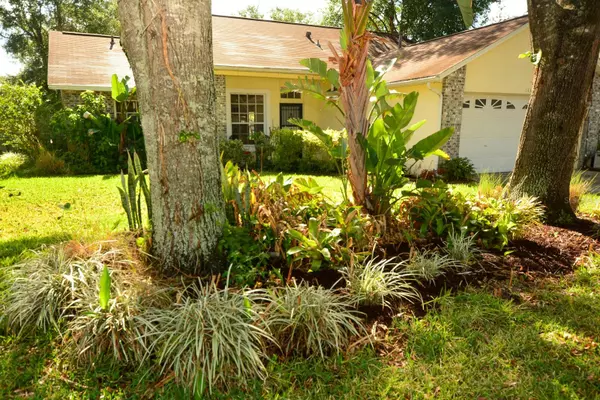$285,000
$299,990
5.0%For more information regarding the value of a property, please contact us for a free consultation.
3 Beds
2 Baths
1,298 SqFt
SOLD DATE : 05/31/2023
Key Details
Sold Price $285,000
Property Type Single Family Home
Sub Type Single Family Residence
Listing Status Sold
Purchase Type For Sale
Square Footage 1,298 sqft
Price per Sqft $219
Subdivision Heather Glen
MLS Listing ID O6105867
Sold Date 05/31/23
Bedrooms 3
Full Baths 2
Construction Status Inspections
HOA Fees $10/ann
HOA Y/N Yes
Originating Board Stellar MLS
Year Built 1993
Annual Tax Amount $1,154
Lot Size 7,840 Sqft
Acres 0.18
Lot Dimensions 75x105
Property Description
Adorable 3 bedroom, 2 bath with 2 car garage in the well-established neighborhood of Heather Glen. Fully fenced yard, mature landscaping, newly painted interior, new carpets in BR#2 and BR#3. Partial gutters at the front door area include leaf guards. Master Suite includes a large walk in closet and en-suite with garden tub and separate shower. Tile flooring in LR/DR/Kitchen/Nook/MBR/Baths/Laundry. Windows create a light filled interior throughout this home. Double French Doors take you from the Living area onto the expansive covered enclosed porch overlooking fenced back yard. The previous owner had raised bed planters in the backyard with irrigation and grapevines along the back fence that are still there for your use. Lush landscaping includes Roses, Bird of Paradise, fruit tree, pampas grass and much more! Centrally located, just one mile from Historic Downtown DeLand. The #1 Main Street in America! Ideal for shopping, dining, museums, hospitals and Stetson University. Within a short drive to our pristine beaches and the St. Johns River.
Location
State FL
County Volusia
Community Heather Glen
Zoning 05R-4
Rooms
Other Rooms Breakfast Room Separate, Great Room, Inside Utility
Interior
Interior Features Ceiling Fans(s), High Ceilings, Living Room/Dining Room Combo, Master Bedroom Main Floor, Split Bedroom, Walk-In Closet(s)
Heating Central, Electric
Cooling Central Air
Flooring Carpet, Ceramic Tile
Fireplace false
Appliance Dishwasher, Disposal, Gas Water Heater, Microwave, Range, Refrigerator
Laundry Inside, Laundry Room
Exterior
Exterior Feature French Doors, Irrigation System, Rain Gutters
Parking Features Driveway, Garage Door Opener
Garage Spaces 2.0
Fence Fenced, Wood
Utilities Available Cable Available, Natural Gas Connected, Underground Utilities, Water Connected
Roof Type Shingle
Porch Enclosed, Rear Porch, Screened
Attached Garage true
Garage true
Private Pool No
Building
Lot Description Landscaped
Entry Level One
Foundation Slab
Lot Size Range 0 to less than 1/4
Sewer Public Sewer
Water None
Architectural Style Contemporary
Structure Type Block, Stucco
New Construction false
Construction Status Inspections
Others
Pets Allowed Yes
Senior Community No
Ownership Fee Simple
Monthly Total Fees $10
Acceptable Financing Cash, Conventional
Membership Fee Required Required
Listing Terms Cash, Conventional
Special Listing Condition Probate Listing
Read Less Info
Want to know what your home might be worth? Contact us for a FREE valuation!

Our team is ready to help you sell your home for the highest possible price ASAP

© 2024 My Florida Regional MLS DBA Stellar MLS. All Rights Reserved.
Bought with APARO-GRIFFIN PROPERTIES INC






