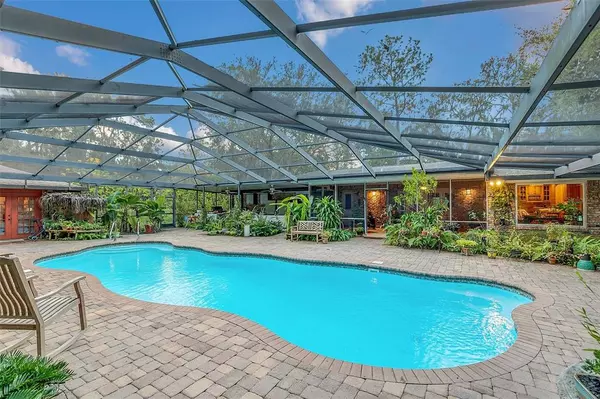$830,000
$895,000
7.3%For more information regarding the value of a property, please contact us for a free consultation.
4 Beds
3 Baths
3,073 SqFt
SOLD DATE : 05/30/2023
Key Details
Sold Price $830,000
Property Type Single Family Home
Sub Type Single Family Residence
Listing Status Sold
Purchase Type For Sale
Square Footage 3,073 sqft
Price per Sqft $270
Subdivision Na
MLS Listing ID O6072804
Sold Date 05/30/23
Bedrooms 4
Full Baths 3
Construction Status Appraisal,Financing,Inspections
HOA Y/N No
Originating Board Stellar MLS
Year Built 1973
Annual Tax Amount $4,970
Lot Size 2.740 Acres
Acres 2.74
Property Description
PRICE ADJUSTMENT! PRICED WELL UNDER APPRAISED VALUE! Located on a beautiful parklike oasis within Oviedo city limits on just under 5 acres of total privacy. This sale combines two lots of 2.75 and 1.752 acres. Access points to both lots have been split to allow for a home on each lot if you desire. Amazing features include direct access to the Cross Seminole Trail, and a pond surrounding two sides of the homesite with a tree lined buffer on the other side for complete privacy. You will love the mature landscaping which welcomes you home to your private compound located on a private drive at the end of a cul-de-sac in the highly coveted Oviedo school district (1M to Oviedo HS). A private butterfly garden, an orchid garden, multiple exotic plants and mature landscaping are only part of the charm.
This custom gorgeous brick elevation home features 4 bedrooms, 3 bathrooms, an oversized 2-car garage with a full bath inside (and not included in the square footage) and workbench. This home has been lovingly cared for and updated over the years to give you 3000 plus square feet of well utilized space!
Custom-built with entertaining in mind, the owners have entertained groups of 80 plus for parties in this amazing indoor/outdoor living space. There is a large dining room and well planned out living room that opens through French doors to accentuate the living space. The flooring is tile and exquisite Australian pine that flows throughout the home. The hickory cabinets and custom tile work in the kitchen combine with the exotic granite counters and a custom dinette table (with granite top to match) that is open from the dinette through French doors to complete the wide-open feel. There is a large outdoor kitchen and covered porch that looks onto the extended covered lanai and large custom pool.
Do you work from home or house lots of guests and family? The guest cottage features shared access to the covered lanai and pool provides many options for you. This suite has French doors to a spacious bedroom, a full kitchen, full bath, PLUS Washer/Dryer en-suite, Covered Parking/Carport, and a Private ENTRANCE. This can be a great office, extra bedroom for a student or family member, or a private guest house to provide a little extra income. Market rent is approximately $1100.00 for similar guest homes.
Inside the main house, the spacious owner's suite is a retreat all to itself with a renovated bath with tiled stand-up shower and walk-in closet with built-ins. There is a secondary bedroom with a fully renovated en-suite bath as well as another guest bedroom and bathroom that also doubles as a pool bath. On the other side of the home there is an additional bedroom and flex room space. Other features include new roof (2017), newer upgraded electrical, newer AC Systems (2 units – one 2013, one 2015), newer water heaters (all tankless 2 gas and 1 electric).
Also on property is an oversized workshop / garage/ barn with power and water. Multiple water connections are located throughout the property for irrigation and are connected to 160ft deep well located in the aquifer. The property has city water but also has a superior septic system that includes two lift station and two tanks. Located minutes to local shopping and dining, UCF, Research Parkway, SR417, and only 30 minutes to OIA and the heart of Orlando. Call today for your private showing. See attached documents for lot information.
Location
State FL
County Seminole
Community Na
Zoning R-1
Rooms
Other Rooms Den/Library/Office, Formal Dining Room Separate, Inside Utility
Interior
Interior Features Ceiling Fans(s), Master Bedroom Main Floor, Stone Counters, Window Treatments
Heating Central
Cooling Central Air
Flooring Tile, Wood
Furnishings Negotiable
Fireplace false
Appliance Dishwasher, Microwave, Range, Refrigerator
Laundry Inside
Exterior
Exterior Feature French Doors, Lighting, Outdoor Kitchen, Outdoor Shower
Parking Features Bath In Garage, Garage Door Opener
Garage Spaces 2.0
Pool Fiberglass, In Ground
Utilities Available BB/HS Internet Available
Waterfront Description Pond
View Y/N 1
Water Access 1
Water Access Desc Pond
View Garden, Trees/Woods, Water
Roof Type Shingle
Porch Covered, Enclosed, Rear Porch
Attached Garage true
Garage true
Private Pool Yes
Building
Lot Description Private, Street Dead-End
Story 1
Entry Level One
Foundation Slab
Lot Size Range 2 to less than 5
Sewer Septic Tank
Water Public, Well
Architectural Style Ranch
Structure Type Block, Brick
New Construction false
Construction Status Appraisal,Financing,Inspections
Schools
Elementary Schools Lawton Elementary
Middle Schools Jackson Heights Middle
High Schools Oviedo High
Others
Senior Community No
Ownership Fee Simple
Acceptable Financing Cash, Conventional
Listing Terms Cash, Conventional
Special Listing Condition None
Read Less Info
Want to know what your home might be worth? Contact us for a FREE valuation!

Our team is ready to help you sell your home for the highest possible price ASAP

© 2024 My Florida Regional MLS DBA Stellar MLS. All Rights Reserved.
Bought with CHARLES RUTENBERG REALTY ORLANDO






