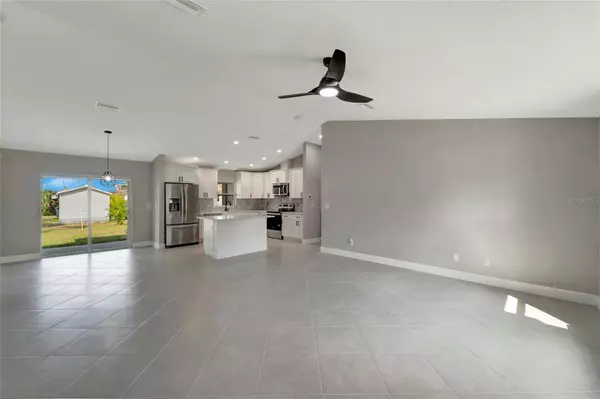$378,000
$384,000
1.6%For more information regarding the value of a property, please contact us for a free consultation.
3 Beds
2 Baths
1,576 SqFt
SOLD DATE : 05/19/2023
Key Details
Sold Price $378,000
Property Type Single Family Home
Sub Type Single Family Residence
Listing Status Sold
Purchase Type For Sale
Square Footage 1,576 sqft
Price per Sqft $239
Subdivision Port Charlotte Sub 10
MLS Listing ID A4560362
Sold Date 05/19/23
Bedrooms 3
Full Baths 2
Construction Status Financing
HOA Y/N No
Originating Board Stellar MLS
Year Built 2023
Annual Tax Amount $455
Lot Size 0.290 Acres
Acres 0.29
Property Description
One or more photo(s) has been virtually staged. Under Construction. ***NEW PRICE + $5000 SELLER CREDIT toward closing costs*** STUNNING NEW CONSTRUCTION HOME on a LARGE .3 acre corner lot full of Upgrade Features. NO HOA! Do you have a RV? There is plenty of room on this large lot to store it. With it's open floorplan and vaulted ceiling, the home is warm, welcoming and gorgeous! You'll be able to move into it and have nothing to do but to enjoy your Florida Lifestyle...no renovations or repairs and it's on City water. Check out the multitude of UPGRADES throughout. Do you want your home to give you confidence when Florida storms arise? When this home was under construction, it endured Hurricane Ian with NO damage. The property is NOT in a flood zone. Great care was taken to ensure the best quality building structure and finishes and designed to help reduce today’s cost of living expenses by having hurricane-rated windows and doors, energy-efficient appliances, and LED lighting. Enjoy the convenience of being 2.6 miles to I75, 30 min to Venice Beach and a very short distance to shopping and restaurants. The Home is covered by a 1 Year Full Builder Warranty.
Estimated Completion Date: April 14th.
Location
State FL
County Sarasota
Community Port Charlotte Sub 10
Zoning RSF2
Interior
Interior Features Ceiling Fans(s), Crown Molding, Eat-in Kitchen, Kitchen/Family Room Combo, Living Room/Dining Room Combo, Master Bedroom Main Floor, Open Floorplan, Solid Wood Cabinets, Split Bedroom, Stone Counters, Vaulted Ceiling(s), Walk-In Closet(s)
Heating Electric
Cooling Central Air
Flooring Carpet, Ceramic Tile
Fireplace false
Appliance Dishwasher, Disposal, Electric Water Heater, Ice Maker, Microwave, Range, Refrigerator
Laundry Inside, Laundry Room
Exterior
Exterior Feature Sliding Doors
Parking Features Garage Door Opener
Garage Spaces 2.0
Utilities Available BB/HS Internet Available, Cable Available, Electricity Connected, Fiber Optics, Public, Water Connected
Roof Type Shingle
Porch Covered, Front Porch, Rear Porch
Attached Garage true
Garage true
Private Pool No
Building
Entry Level One
Foundation Slab
Lot Size Range 1/4 to less than 1/2
Builder Name Advanced Building Structures LLC
Sewer Septic Tank
Water Public
Structure Type Block
New Construction true
Construction Status Financing
Schools
Elementary Schools Cranberry Elementary
Middle Schools Heron Creek Middle
High Schools North Port High
Others
Pets Allowed Yes
Senior Community No
Ownership Fee Simple
Acceptable Financing Cash, Conventional, VA Loan
Listing Terms Cash, Conventional, VA Loan
Special Listing Condition None
Read Less Info
Want to know what your home might be worth? Contact us for a FREE valuation!

Our team is ready to help you sell your home for the highest possible price ASAP

© 2024 My Florida Regional MLS DBA Stellar MLS. All Rights Reserved.
Bought with PREFERRED SHORE






