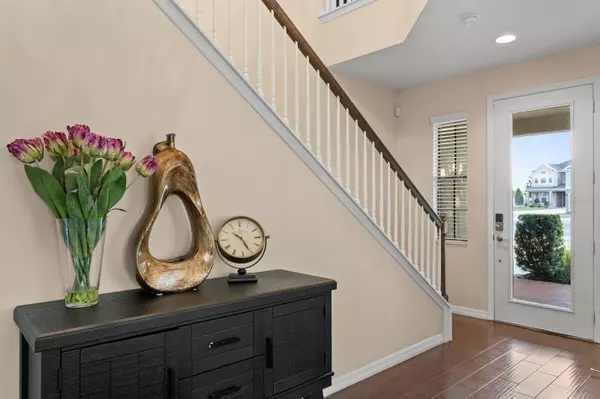$695,000
$695,000
For more information regarding the value of a property, please contact us for a free consultation.
5 Beds
4 Baths
3,437 SqFt
SOLD DATE : 04/25/2023
Key Details
Sold Price $695,000
Property Type Single Family Home
Sub Type Single Family Residence
Listing Status Sold
Purchase Type For Sale
Square Footage 3,437 sqft
Price per Sqft $202
Subdivision Basset Creek Estates Ph 2C
MLS Listing ID T3431251
Sold Date 04/25/23
Bedrooms 5
Full Baths 3
Half Baths 1
Construction Status Appraisal,Financing,Inspections
HOA Fees $22/qua
HOA Y/N Yes
Originating Board Stellar MLS
Year Built 2014
Annual Tax Amount $8,815
Lot Size 6,534 Sqft
Acres 0.15
Lot Dimensions 51.87x130
Property Description
This gorgeous home is located in the Basset Creek Estates community in New Tampa. No detail has been overlooked, from the wood-look plank tile in the first-floor main living areas to the amazing fenced yard with pool/tree views from all the rear windows. Entering through the front door, your private office offers windows overlooking your front porch and French doors providing complete privacy. Following the corridor passing the formal dining area, you enter the gathering room and kitchen. The huge area includes the kitchen with stainless steel appliances, a massive kitchen island with countertop seating for snacks, lunch, breakfast, or extra space for baking. The rich ebony-stained cabinets are strategically placed to bring out the gourmet in anyone. Casual dining within the kitchen is perfect for a last-minute friend's birthday get-together. homework or crafts. The laundry room and 1/2 bath are situated just off the kitchen. The first-floor guest bedroom has a full bath conveniently located in the hall. Follow the main staircase to the double-door entry Owner's Suite on your right. You'll love the huge space in this suite including two large walk-in closets and a spa-worthy ensuite bath. There are three other secondary bedrooms and an additional, shared full bath. Don't forget the large theater/bonus room for movies and games! The New Tampa area offers shopping whether for groceries or malls (Wiregrass and Outlet), major medical centers (Moffit, BayCare, Advent Health, VA, and more), and too many to count restaurants to satisfy your taste buds. This is a must-see home!
Location
State FL
County Hillsborough
Community Basset Creek Estates Ph 2C
Zoning PD-A
Rooms
Other Rooms Bonus Room, Den/Library/Office, Family Room, Formal Dining Room Separate, Inside Utility
Interior
Interior Features Ceiling Fans(s), Eat-in Kitchen, High Ceilings, Kitchen/Family Room Combo, Master Bedroom Upstairs, Open Floorplan, Split Bedroom, Stone Counters, Thermostat, Walk-In Closet(s)
Heating Central
Cooling Central Air
Flooring Carpet, Tile
Fireplace false
Appliance Dishwasher, Disposal, Dryer, Electric Water Heater, Microwave, Range, Refrigerator, Washer, Water Softener
Laundry Laundry Room
Exterior
Exterior Feature French Doors, Irrigation System, Private Mailbox, Sidewalk
Garage Spaces 2.0
Pool Gunite, In Ground, Salt Water
Community Features Playground, Pool
Utilities Available BB/HS Internet Available, Electricity Available, Sewer Connected, Sprinkler Meter, Water Connected
Amenities Available Basketball Court, Playground, Pool, Tennis Court(s)
View Pool, Trees/Woods
Roof Type Shingle
Porch Covered, Patio, Rear Porch
Attached Garage true
Garage true
Private Pool Yes
Building
Lot Description Cul-De-Sac, City Limits, In County, Landscaped, Sidewalk
Story 2
Entry Level Two
Foundation Slab
Lot Size Range 0 to less than 1/4
Sewer Public Sewer
Water Public
Architectural Style Contemporary
Structure Type Block, Stucco, Wood Frame
New Construction false
Construction Status Appraisal,Financing,Inspections
Others
Pets Allowed No
HOA Fee Include Pool, Recreational Facilities
Senior Community No
Ownership Fee Simple
Monthly Total Fees $22
Acceptable Financing Cash, Conventional, VA Loan
Membership Fee Required Required
Listing Terms Cash, Conventional, VA Loan
Special Listing Condition None
Read Less Info
Want to know what your home might be worth? Contact us for a FREE valuation!

Our team is ready to help you sell your home for the highest possible price ASAP

© 2024 My Florida Regional MLS DBA Stellar MLS. All Rights Reserved.
Bought with PEOPLE'S CHOICE REALTY SVC LLC






