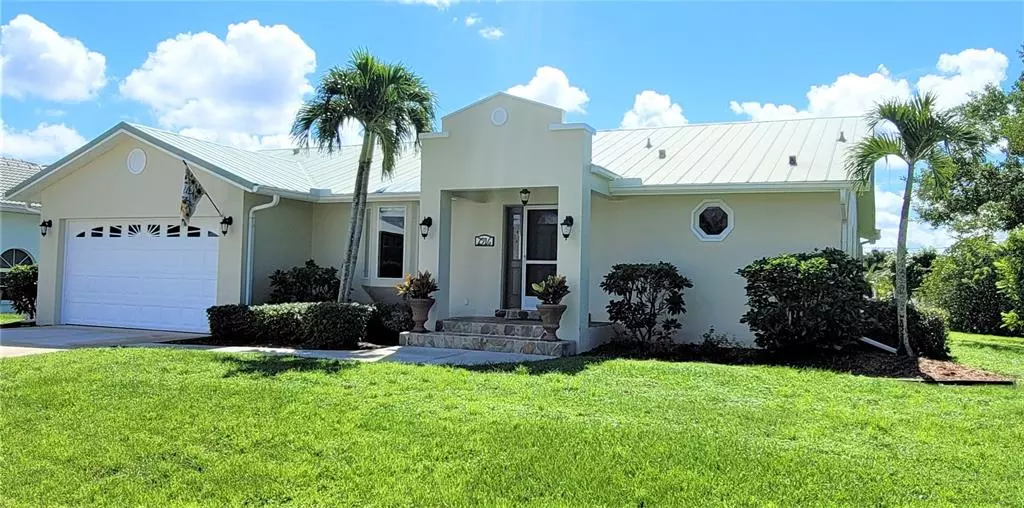$599,000
$599,000
For more information regarding the value of a property, please contact us for a free consultation.
2 Beds
2 Baths
1,815 SqFt
SOLD DATE : 04/24/2023
Key Details
Sold Price $599,000
Property Type Single Family Home
Sub Type Single Family Residence
Listing Status Sold
Purchase Type For Sale
Square Footage 1,815 sqft
Price per Sqft $330
Subdivision Wychewood Shores
MLS Listing ID C7469502
Sold Date 04/24/23
Bedrooms 2
Full Baths 2
Construction Status Appraisal,Financing,Inspections
HOA Y/N No
Originating Board Stellar MLS
Year Built 1982
Annual Tax Amount $4,839
Lot Size 9,583 Sqft
Acres 0.22
Property Description
Quick Access with No Bridges to Charlotte Harbor & the Gulf of Mexico!! Located in the quaint Waterfront community of Wychewood Shores, this one family owned home has been tastefully updated & lovingly maintained! As you approach the beautiful flagstone steps & front porch and cross the threshold to tour this 2 bedroom, 2 bath home, you will be embraced by the nice touches of the faux painted walls & oak engineered hardwood floors in the foyer, spacious dining room, kitchen, & living areas, and the natural lighting & vaulted ceilings. The kitchen glows with beautiful Thomasville cabinets, premium appliances, including a 5-burner drop-in range, double wall ovens and Quartz counters with tumble stone backsplash in an efficient layout. Perfect for the Chef of the household! There is a breakfast bar with tiffany style lights that overlooks the Living room where there is a Built in cabinet, a true wood-burning fireplace and French doors that open to the Pool & Lanai. There are electric rolldown shutters between the lanai & pool gage that was just newly rescreened. Beyond simply restful, an appealing & rare feature of this primary bedroom is the attached sitting area that offers the versatility as your home office with French doors to the lanai & pool. (talk about a short commute!) Also featured are crown molding & plantation shutters, two walk-in closets and an ensuite bath with two separate vanities, a step-in shower & jetted whirlpool tub with octagon window above and private commode area. One of the most unique & rare features is the laundry room that was designed as a "Safe Room" with walls that are re-enforced with steel & also has a steel door. Of course, there is a washer & dryer and a built-in laundry tub too as well as tiled floor that extends throughout the hallway & 2nd bath. This bath features a tiled step-in shower, Wainscoting walls & pedestal sink and is adjacent to the 2nd Bedroom that is spacious & bright and features crown molding & plantation shutters and a walk-in closet. The centerpiece of the backyard is a refreshing swimming pool with beautiful flagstone decking that overlooks the dock & canal and huge paver patio at the rear side of the home with concrete table 7 benches perfect for outdoor dining. SO, Bring your boat or jet skis and enjoy Waterfront Living! This delightful home is a your perfect opportunity to Enjoy the Florida Lifestyle. Someone is going to be very happy here...let it be you!!
Location
State FL
County Charlotte
Community Wychewood Shores
Zoning RSF3.5
Rooms
Other Rooms Den/Library/Office, Formal Dining Room Separate, Formal Living Room Separate, Inside Utility
Interior
Interior Features Built-in Features, Cathedral Ceiling(s), Ceiling Fans(s), High Ceilings, Kitchen/Family Room Combo, Master Bedroom Main Floor, Solid Surface Counters, Solid Wood Cabinets, Split Bedroom, Vaulted Ceiling(s), Window Treatments
Heating Central, Electric, Exhaust Fan
Cooling Central Air
Flooring Carpet, Hardwood, Tile
Fireplaces Type Wood Burning
Fireplace true
Appliance Built-In Oven, Cooktop, Dishwasher, Disposal, Dryer, Electric Water Heater, Microwave, Range Hood, Refrigerator, Washer
Laundry Inside, Laundry Room
Exterior
Exterior Feature French Doors, Outdoor Shower, Rain Gutters
Parking Features Driveway, Garage Door Opener, Ground Level
Garage Spaces 2.0
Pool Gunite, In Ground, Screen Enclosure
Community Features Waterfront
Utilities Available Cable Available, Electricity Connected, Public, Street Lights, Water Connected
Waterfront Description Canal - Saltwater
View Y/N 1
Water Access 1
Water Access Desc Canal - Brackish,Canal - Saltwater
View Water
Roof Type Metal
Porch Covered, Enclosed, Rear Porch, Screened
Attached Garage true
Garage true
Private Pool Yes
Building
Lot Description FloodZone, In County, Landscaped, Level, Street Dead-End, Paved
Entry Level One
Foundation Block, Slab, Stem Wall
Lot Size Range 0 to less than 1/4
Sewer Septic Tank
Water Public
Architectural Style Elevated, Florida
Structure Type Block, Stucco
New Construction false
Construction Status Appraisal,Financing,Inspections
Schools
Elementary Schools Sallie Jones Elementary
Middle Schools Punta Gorda Middle
High Schools Charlotte High
Others
Pets Allowed Yes
Senior Community No
Ownership Fee Simple
Acceptable Financing Cash, Conventional
Listing Terms Cash, Conventional
Special Listing Condition None
Read Less Info
Want to know what your home might be worth? Contact us for a FREE valuation!

Our team is ready to help you sell your home for the highest possible price ASAP

© 2025 My Florida Regional MLS DBA Stellar MLS. All Rights Reserved.
Bought with CHAMPION REALTY SERVICES, LLC






