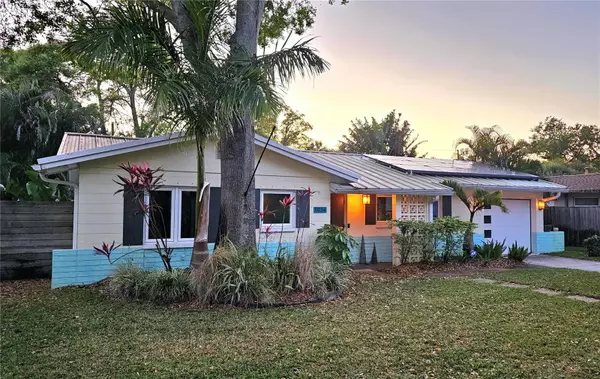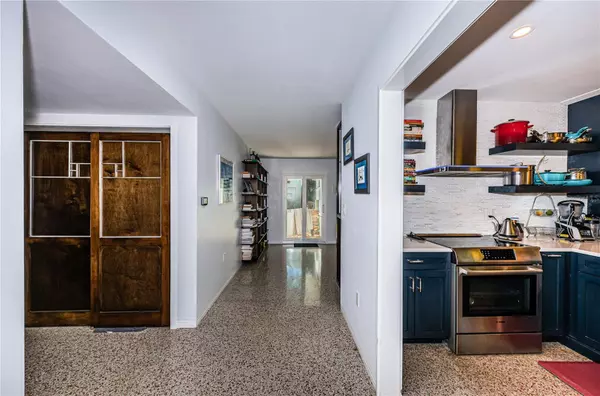$580,000
$585,000
0.9%For more information regarding the value of a property, please contact us for a free consultation.
3 Beds
2 Baths
1,428 SqFt
SOLD DATE : 04/14/2023
Key Details
Sold Price $580,000
Property Type Single Family Home
Sub Type Single Family Residence
Listing Status Sold
Purchase Type For Sale
Square Footage 1,428 sqft
Price per Sqft $406
Subdivision Golf Course & Jungle Sub Rev Map
MLS Listing ID U8191517
Sold Date 04/14/23
Bedrooms 3
Full Baths 2
HOA Y/N No
Originating Board Stellar MLS
Year Built 1962
Annual Tax Amount $2,688
Lot Size 10,018 Sqft
Acres 0.23
Lot Dimensions 75x135
Property Description
Welcome to this charming three bedroom, two bath pool home in the desired Jungle Prada neighborhood. This home has been completely updated and has been lovingly maintained by it's current owners. Gorgeous chef's kitchen featuring custom maple cabinets and quartz countertops. The attached garage is accessible through the kitchen and includes the laundry, cabinetry, and a large deep freezer.
Beautiful Terrazzo floors flow throughout most of the home including the primary bedroom and its en-suite bathroom, the second bedroom, main bathroom, kitchen and living spaces.
The third bedroom, which has been transformed into an office with built in desk and bookshelves looks over the pool. Step outside into the private backyard with large pool and fire pit. Fully fenced backyard with lots of mature trees and tropical plants.
This home has been updated with energy efficiency in mind including spray foam insulation on the interior of the roof throughout the home and garage, solar panels covering much of the roof surface, impact rated windows, and a variable speed pump for the pool. The modern fixtures throughout the home are solid stainless steel purchased through Ferguson.
Location
State FL
County Pinellas
Community Golf Course & Jungle Sub Rev Map
Direction N
Rooms
Other Rooms Den/Library/Office, Family Room, Formal Dining Room Separate
Interior
Interior Features Built-in Features, Ceiling Fans(s), Master Bedroom Main Floor, Solid Surface Counters, Solid Wood Cabinets
Heating Heat Pump
Cooling Central Air
Flooring Hardwood, Terrazzo
Fireplace false
Appliance Dishwasher, Disposal, Dryer, Electric Water Heater, Freezer, Range, Refrigerator, Washer
Laundry In Garage
Exterior
Exterior Feature Irrigation System, Lighting, Rain Gutters, Sliding Doors
Parking Features Circular Driveway, Garage Door Opener
Garage Spaces 1.0
Fence Wood
Pool In Ground, Pool Sweep
Utilities Available BB/HS Internet Available, Cable Available, Electricity Available, Private, Sewer Connected, Sprinkler Recycled, Underground Utilities, Water Connected
View Pool
Roof Type Metal
Porch Front Porch, Patio
Attached Garage true
Garage true
Private Pool Yes
Building
Lot Description Landscaped, Private
Story 1
Entry Level One
Foundation Slab
Lot Size Range 0 to less than 1/4
Sewer Public Sewer
Water Public, Well
Architectural Style Ranch
Structure Type Block
New Construction false
Others
Senior Community No
Ownership Fee Simple
Acceptable Financing Cash, Conventional, FHA, VA Loan
Listing Terms Cash, Conventional, FHA, VA Loan
Special Listing Condition None
Read Less Info
Want to know what your home might be worth? Contact us for a FREE valuation!

Our team is ready to help you sell your home for the highest possible price ASAP

© 2025 My Florida Regional MLS DBA Stellar MLS. All Rights Reserved.
Bought with A BETTER LIFE REALTY






