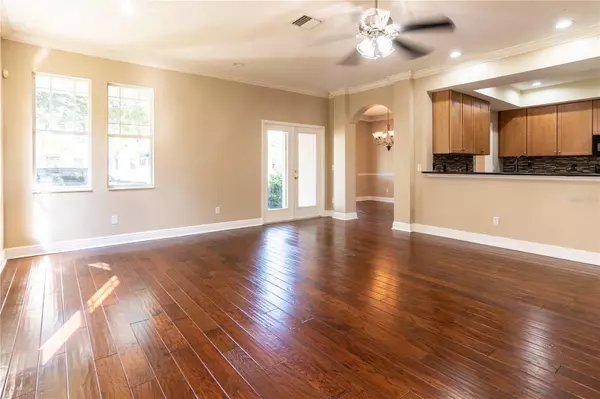$375,000
$349,900
7.2%For more information regarding the value of a property, please contact us for a free consultation.
4 Beds
3 Baths
2,084 SqFt
SOLD DATE : 04/14/2023
Key Details
Sold Price $375,000
Property Type Townhouse
Sub Type Townhouse
Listing Status Sold
Purchase Type For Sale
Square Footage 2,084 sqft
Price per Sqft $179
Subdivision Fishhawk Ranch Towncenter Phas
MLS Listing ID T3433198
Sold Date 04/14/23
Bedrooms 4
Full Baths 3
Construction Status No Contingency
HOA Fees $325/mo
HOA Y/N Yes
Originating Board Stellar MLS
Year Built 2007
Annual Tax Amount $5,224
Lot Size 4,356 Sqft
Acres 0.1
Property Description
Fishhawk Ranch Town Center, 2,084 SF, 4 bedrooms, 3 baths, 2 car garage Townhome. These homes are rarely available with a private front entrance with a rear load garage. The ORIGINAL owners added Upgrades GALORE when building. Very open 1st-floor plan with Chef’s kitchen with custom-crafted mahogany cabinets, Cambria granite countertops, tiled backsplash & HUGE center island/bar & breakfast nook & pantry. This area of the home has a lot of natural light flooding the family room & formal dining area. 1st-floor utility room off the 2-car garage where sellers are leaving the Whirlpool washer & Dryer. Downstairs full bath and bedroom with its own private entrance. Off the living room is a private covered porch perfect for your grill or patio furniture. Honey oak Real wood floors flow throughout the 1st floor except wet areas where 12x 12 tiles are installed. HUGE Owners Suite located upstairs, 9ft tray ceiling, large walk-in closet. The master bath is complete double vanities. One of the best features of this home is the owner’s private balcony overlooking Town Square. Ample-sized 3rd and 4th bedrooms that share a bath with a walk-in shower, double vanity sink. Brand new 15 seer Energy-efficient AC worth 1-year overall warranty and 10 years parts. New carpet and freshly painted interior. FishHawk Ranch has A-rated Schools, including Fishhawk Creek Elementary school within walking distance from the home. Randall and Newsome bike distance. Tons of amenities, including pools, nature trails, skatepark, tennis/basketball, green spaces, dog park, Publix, and nearby restaurants. The HOA is in the process of installing new vinyl fencing throughout the neighborhood.
Location
State FL
County Hillsborough
Community Fishhawk Ranch Towncenter Phas
Zoning PD
Interior
Interior Features Ceiling Fans(s), Walk-In Closet(s)
Heating Central
Cooling Central Air
Flooring Carpet, Tile
Fireplace false
Appliance Dishwasher, Dryer, Microwave, Range, Refrigerator
Exterior
Exterior Feature Balcony, Sidewalk
Garage Spaces 2.0
Pool In Ground
Community Features Fitness Center, Lake, Park, Pool, Restaurant, Sidewalks, Tennis Courts
Utilities Available BB/HS Internet Available
Amenities Available Basketball Court, Clubhouse, Fitness Center, Maintenance, Playground, Pool, Recreation Facilities, Tennis Court(s), Trail(s)
Roof Type Shingle
Porch Covered, Deck
Attached Garage true
Garage true
Private Pool No
Building
Entry Level Two
Foundation Slab
Lot Size Range 0 to less than 1/4
Sewer Public Sewer
Water Public
Architectural Style Ranch
Structure Type Block, Wood Frame
New Construction false
Construction Status No Contingency
Schools
Elementary Schools Fishhawk Creek-Hb
Middle Schools Randall-Hb
High Schools Newsome-Hb
Others
Pets Allowed Yes
HOA Fee Include Pool
Senior Community No
Ownership Fee Simple
Monthly Total Fees $332
Acceptable Financing Cash, Conventional, FHA, USDA Loan, VA Loan
Membership Fee Required Required
Listing Terms Cash, Conventional, FHA, USDA Loan, VA Loan
Special Listing Condition None
Read Less Info
Want to know what your home might be worth? Contact us for a FREE valuation!

Our team is ready to help you sell your home for the highest possible price ASAP

© 2024 My Florida Regional MLS DBA Stellar MLS. All Rights Reserved.
Bought with SIGNATURE REALTY ASSOCIATES






