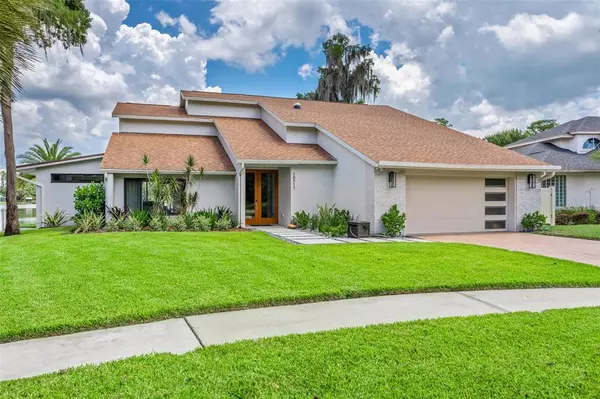$1,300,000
$1,350,000
3.7%For more information regarding the value of a property, please contact us for a free consultation.
4 Beds
4 Baths
4,008 SqFt
SOLD DATE : 03/17/2023
Key Details
Sold Price $1,300,000
Property Type Single Family Home
Sub Type Single Family Residence
Listing Status Sold
Purchase Type For Sale
Square Footage 4,008 sqft
Price per Sqft $324
Subdivision Longboat Landing
MLS Listing ID T3389787
Sold Date 03/17/23
Bedrooms 4
Full Baths 4
Construction Status Inspections
HOA Fees $25/ann
HOA Y/N Yes
Originating Board Stellar MLS
Year Built 1987
Annual Tax Amount $6,835
Lot Size 0.260 Acres
Acres 0.26
Property Description
PRICE IMPROVEMENT! 100% TURN KEY - LAKEFRONT GEM with BOAT RAMP on SKI SIZED LAKE LECLARE! ROOF REPLACED in 2017! HVAC system replaced in 2017! Ground floor features charming foyer, spacious living & adjoining dining room with lake view. Remodeled chef's kitchen looks like a Better Homes & Garden's Magazine! Stainless steel appliances, breakfast bar & bay windows. OUTSTANDING lake views. Three sets of ground level French doors open to outdoor area with over 100 feet of lake frontage & boat ramp. The entire house has been updated and renovated and shows like a builder model home. Try and find a home in this area on a ski lake for less! Two master suites, one upstairs one downstairs. Upstairs master bedroom is huge and has the bathroom to match with new soaking garden tub, separate STEAM shower and large walk-in closet. Secondary bedrooms have easy access to the other full upstairs bathroom. In addition to the 2 car garage, home has a side 2 car garage (wide) to store all of the lake toys and small ski equipment. Low HOA dues, No CDD, excellent schools, minutes to a wide variety of shops, dining, entertainment and activities! Ideally positioned with easy access to Veterans Expressway, Dale Mabry Highway, Downtown Tampa, Tampa International Airport, Beaches, Medical Centers, Shopping Malls, Movie Theaters & more. Schedule your showing today! PARADISE AWAITS! NOTE: FINAL 5 PICTURES ARE AN ARTIST RENDERING OF A PROPOSED POOL PACKAGE THE SELLER PROVIDED (there is no pool and list price does not include a pool - provided only to show how a pool / deck package would look on the current lot footprint). Also, seawall is new. Sell will consider selling this home completely furnished
Location
State FL
County Hillsborough
Community Longboat Landing
Zoning PD
Rooms
Other Rooms Bonus Room, Family Room, Florida Room
Interior
Interior Features Ceiling Fans(s), Coffered Ceiling(s), Crown Molding, High Ceilings, Living Room/Dining Room Combo, Open Floorplan, Tray Ceiling(s)
Heating Electric
Cooling Central Air
Flooring Ceramic Tile, Wood
Furnishings Negotiable
Fireplace false
Appliance Built-In Oven, Cooktop, Dishwasher, Refrigerator
Laundry Inside
Exterior
Exterior Feature Lighting, Sliding Doors
Parking Features Boat, Tandem
Garage Spaces 2.0
Community Features Deed Restrictions, Fishing
Utilities Available Cable Available, Electricity Available, Public, Sewer Available, Water Available
Waterfront Description Lake
View Y/N 1
Water Access 1
Water Access Desc Lake
View Water
Roof Type Shingle
Attached Garage true
Garage true
Private Pool No
Building
Lot Description Level
Entry Level Two
Foundation Slab
Lot Size Range 1/4 to less than 1/2
Sewer Public Sewer
Water Canal/Lake For Irrigation
Architectural Style Contemporary
Structure Type Block, Brick
New Construction false
Construction Status Inspections
Schools
Elementary Schools Northwest-Hb
Middle Schools Hill-Hb
High Schools Steinbrenner High School
Others
Pets Allowed No
Senior Community No
Ownership Fee Simple
Monthly Total Fees $25
Acceptable Financing Cash, Conventional, VA Loan
Membership Fee Required Required
Listing Terms Cash, Conventional, VA Loan
Special Listing Condition None
Read Less Info
Want to know what your home might be worth? Contact us for a FREE valuation!

Our team is ready to help you sell your home for the highest possible price ASAP

© 2024 My Florida Regional MLS DBA Stellar MLS. All Rights Reserved.
Bought with KW REALTY ELITE PARTNERS






