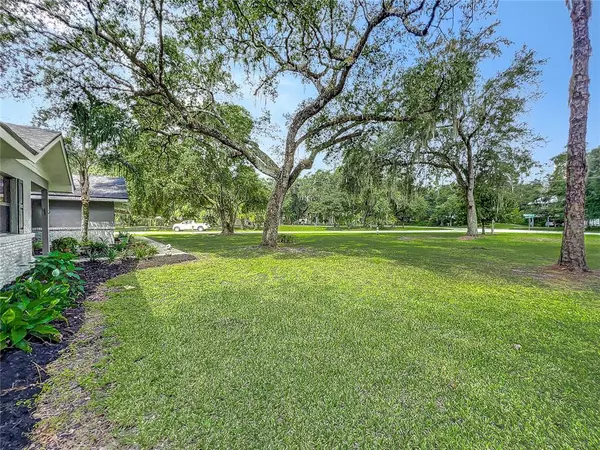$525,000
$545,000
3.7%For more information regarding the value of a property, please contact us for a free consultation.
3 Beds
2 Baths
2,039 SqFt
SOLD DATE : 03/07/2023
Key Details
Sold Price $525,000
Property Type Single Family Home
Sub Type Single Family Residence
Listing Status Sold
Purchase Type For Sale
Square Footage 2,039 sqft
Price per Sqft $257
Subdivision Country Class Ph 01
MLS Listing ID L4932332
Sold Date 03/07/23
Bedrooms 3
Full Baths 2
Construction Status Inspections
HOA Y/N No
Originating Board Stellar MLS
Year Built 1987
Annual Tax Amount $1,980
Lot Size 1.060 Acres
Acres 1.06
Property Description
HAVE A CAR COLLECTION? A SMALL BUSINESS? Your dream of living in the country yet close to everything is about to come true!! This Beautiful 3 bedroom 2 bath 2 car garage home has over 2,000 heated and cooled square feet. It has many updates such as: NEW ROOF with transferrable 50 year warranty, NEW A/C, NEW WATER FILTRATION SYSTEM, UPDATED KITCHEN WITH GRANITE, NEW APPLIANCES, UPDATED BATHS, FRESHLY PAINTED EXTERIOR. BRING YOUR RV, BOAT, TRAILER AND TOYS! THERE IS NO PESKY HOA! ***There is even a 50 amp RV HOOKUP WITH SEWER CONNECTION!!!*** If you have a small business you will love the 24x68 (1,632 SF) SHOP! The shop can hold over 4 cars and still have abundant space for all your needs! The walls are 10 feet high. The shop has been structurally engineered to sustain additional weight for hoists and lifts. DETAILS ABOUT THE SHOP From the owner: “The construction of the shop: Walls are 16' on center with 2x6 pressure treated lumber used instead of 2x4 pine. Walls have the first 4 ft pressure treated 1/2' plywood all the way around and the rest is 1/2 OSB engineered plywood. Trusses are on 24” centers instead of 4 ft. The siding is Hardy Cement Board instead of vinyl to stand up against the strong winds. Concrete slab is 4000psi instead of 2500psi. This shop is built to withstand the hurricane winds. And if you choose to drive into the shop no worries about the strength of the concrete. The shop was way over built from architectural plans.” The shop can hold 4+ cars if the buyer adds a cement driveway into the shop. This awesome property is within ten minutes of the Silver Moon Drive-in Theater and only ten miles from Lake Hollingsworth, parks, playgrounds, fishing spots, and Downtown Lakeland. This lovely home in an established neighborhood of FINE CUSTOM HOMES could be what you have been waiting for! It is ready to move in, furnished or unfurnished! Call today for your private showing!!
Location
State FL
County Polk
Community Country Class Ph 01
Zoning SFR
Interior
Interior Features Ceiling Fans(s), Crown Molding, Eat-in Kitchen, Kitchen/Family Room Combo, Living Room/Dining Room Combo, Skylight(s), Solid Wood Cabinets, Stone Counters, Window Treatments
Heating Central, Heat Pump
Cooling Central Air
Flooring Ceramic Tile, Vinyl
Fireplaces Type Wood Burning
Furnishings Negotiable
Fireplace true
Appliance Dishwasher, Microwave, Range, Refrigerator, Water Filtration System
Laundry Inside
Exterior
Exterior Feature Storage
Parking Features Driveway, Garage Faces Side
Garage Spaces 6.0
Community Features Horses Allowed
Utilities Available Public, Sewer Connected
Roof Type Shingle
Attached Garage true
Garage true
Private Pool No
Building
Lot Description Corner Lot, In County, Oversized Lot
Entry Level One
Foundation Slab
Lot Size Range 1 to less than 2
Sewer Public Sewer
Water Public
Structure Type Block, Cement Siding, HardiPlank Type, Stucco
New Construction false
Construction Status Inspections
Schools
Middle Schools Kathleen Middle
High Schools Kathleen High
Others
Pets Allowed Yes
Senior Community No
Pet Size Extra Large (101+ Lbs.)
Ownership Fee Simple
Acceptable Financing Cash, Conventional, FHA, VA Loan
Listing Terms Cash, Conventional, FHA, VA Loan
Special Listing Condition None
Read Less Info
Want to know what your home might be worth? Contact us for a FREE valuation!

Our team is ready to help you sell your home for the highest possible price ASAP

© 2025 My Florida Regional MLS DBA Stellar MLS. All Rights Reserved.
Bought with KENNARD REALTY GROUP, INC






