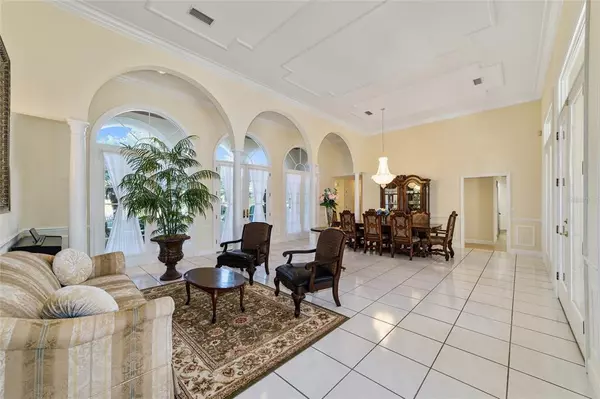$645,000
$699,000
7.7%For more information regarding the value of a property, please contact us for a free consultation.
4 Beds
5 Baths
3,227 SqFt
SOLD DATE : 02/23/2023
Key Details
Sold Price $645,000
Property Type Single Family Home
Sub Type Single Family Residence
Listing Status Sold
Purchase Type For Sale
Square Footage 3,227 sqft
Price per Sqft $199
Subdivision Laurel Run
MLS Listing ID OM647414
Sold Date 02/23/23
Bedrooms 4
Full Baths 4
Half Baths 1
Construction Status Appraisal,Financing,Inspections
HOA Fees $183/ann
HOA Y/N Yes
Originating Board Stellar MLS
Year Built 1990
Annual Tax Amount $7,367
Lot Size 0.450 Acres
Acres 0.45
Property Description
Lovely and well cared for property located in gated community of Laurel Run has a 4 bedrooms/4.5 baths, with 3 bedroom/3.5 bath main home and a separate guest suite/in law apartment with bedroom, own full kitchen and bath. Double doors at the entry of the home, open to formal living and dining rooms with tile flooring, leading to a wall of windows with French doors that open out to screened enclosed lanai and pool. Kitchen has light cabinets surrounded by granite and opens to breakfast nook and family room w/built-ins and gas fireplace. Home has many special touches including elegant arches, pillars and crown molding in many areas. Spacious master suite has private office and is light and bright. Master bath has jetted tub and separate walk-in shower. Both guest bedrooms share a Jack and Jill bath, and all bedrooms have new carpeting. This home has a beautiful outdoor living space, including pool w/spa, built in grill w/sink and full outdoor pool bath and is perfect for entertaining. Peaceful and serene views of the pool can be enjoyed from most every room! Pool recently re-marcited and has newer pump and spa blower. Home is flooded with natural light and is surrounded by beautiful landscaping with the sound of a running creek behind the home.
Location
State FL
County Marion
Community Laurel Run
Zoning R3
Interior
Interior Features Built-in Features, Ceiling Fans(s), Eat-in Kitchen, Kitchen/Family Room Combo, Master Bedroom Main Floor, Stone Counters, Walk-In Closet(s)
Heating Heat Pump
Cooling Central Air
Flooring Terrazzo
Fireplace true
Appliance Dishwasher, Dryer, Microwave, Range, Refrigerator, Washer
Exterior
Exterior Feature Irrigation System, Outdoor Grill, Rain Gutters
Garage Spaces 2.0
Pool Heated, In Ground, Screen Enclosure
Utilities Available Cable Connected, Electricity Connected, Natural Gas Connected, Sewer Connected
Roof Type Tile
Attached Garage true
Garage true
Private Pool Yes
Building
Entry Level One
Foundation Slab
Lot Size Range 1/4 to less than 1/2
Sewer Public Sewer
Water Public
Structure Type Block, Concrete, Stucco
New Construction false
Construction Status Appraisal,Financing,Inspections
Schools
Elementary Schools South Ocala Elementary School
Middle Schools Osceola Middle School
High Schools Forest High School
Others
Pets Allowed Yes
Senior Community No
Ownership Fee Simple
Monthly Total Fees $183
Acceptable Financing Cash, Conventional
Membership Fee Required Required
Listing Terms Cash, Conventional
Special Listing Condition None
Read Less Info
Want to know what your home might be worth? Contact us for a FREE valuation!

Our team is ready to help you sell your home for the highest possible price ASAP

© 2024 My Florida Regional MLS DBA Stellar MLS. All Rights Reserved.
Bought with IBR REALTY CORP






