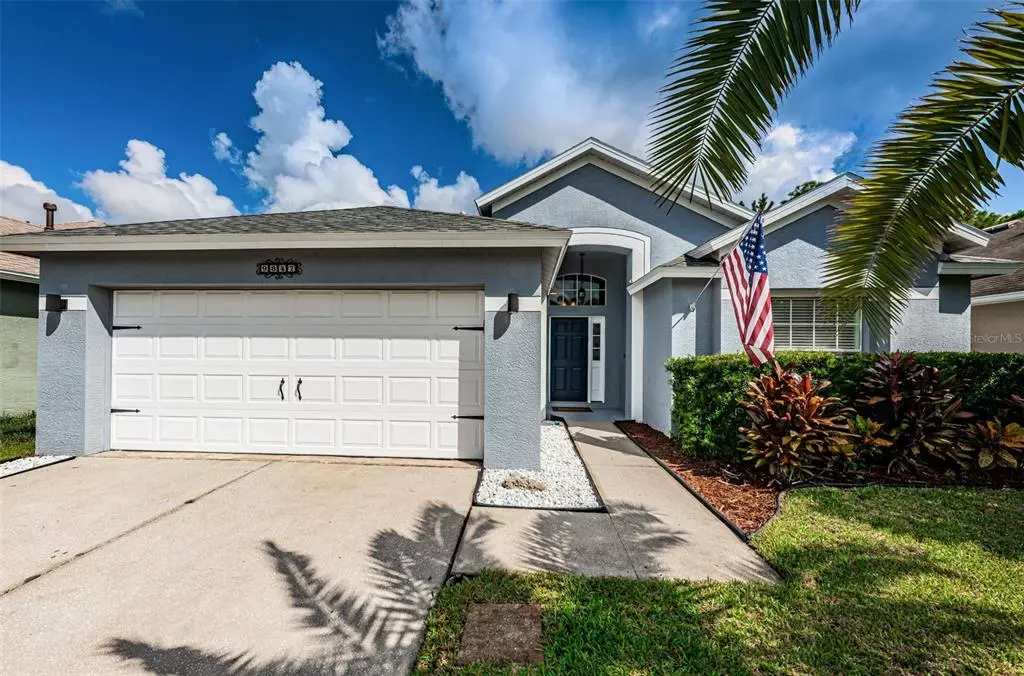$390,000
$399,900
2.5%For more information regarding the value of a property, please contact us for a free consultation.
3 Beds
2 Baths
1,803 SqFt
SOLD DATE : 02/21/2023
Key Details
Sold Price $390,000
Property Type Single Family Home
Sub Type Single Family Residence
Listing Status Sold
Purchase Type For Sale
Square Footage 1,803 sqft
Price per Sqft $216
Subdivision Riverchase
MLS Listing ID U8177159
Sold Date 02/21/23
Bedrooms 3
Full Baths 2
Construction Status Financing,Inspections
HOA Fees $21/qua
HOA Y/N Yes
Originating Board Stellar MLS
Year Built 2004
Annual Tax Amount $2,881
Lot Size 6,098 Sqft
Acres 0.14
Property Description
Put this on your list to see! A BRAND NEW ROOF has been installed on this 3-BR 2-BA pool home in the popular Riverchase community zoned for highly-rated Longleaf Elementary, River Ridge Middle and River Ridge High. Enjoy living on a conservation lot with no rear neighbors. Upon entering, you'll notice features that are sure to please: high vaulted ceilings, a light & bright split floor plan and laminate flooring in the main living areas. The open & spacious great room is a living room-dining room combination, perfect for entertaining family and friends. The kitchen is good size, with a breakfast bar, stainless appliances, gas range, 42-inch cabinets, built-in desk and a dinette area for casual dining. The primary bedroom also has high vaulted ceilings, a roomy walk-in closet, an ensuite bathroom with dual sinks and wood cabinets. Bedrooms #2 and #3 share a 2nd full bathroom. The screened lanai is great for grilling out and relaxing by the sparkling pool. Replaced in recent years: AC 2015, hot water tank 2018, appliances 2015, exterior paint & pool pump 2015. Conveniently located near shopping, restaurants, Starkey Park and recreation areas. The FEMA Loma Letter in MLS attachments exempts the home from a flood zone - DOES NOT REQUIRE FLOOD INSURANCE!
Location
State FL
County Pasco
Community Riverchase
Zoning MPUD
Interior
Interior Features Ceiling Fans(s), Eat-in Kitchen, High Ceilings, Living Room/Dining Room Combo, Open Floorplan, Solid Wood Cabinets, Split Bedroom, Vaulted Ceiling(s), Walk-In Closet(s)
Heating Central
Cooling Central Air
Flooring Laminate, Tile, Vinyl
Fireplace false
Appliance Dishwasher, Dryer, Electric Water Heater, Microwave, Range, Range Hood, Refrigerator, Tankless Water Heater, Washer, Water Softener
Laundry Inside, Laundry Room
Exterior
Exterior Feature Irrigation System, Sliding Doors, Sprinkler Metered
Parking Features Garage Door Opener
Garage Spaces 2.0
Pool Child Safety Fence, Gunite, Screen Enclosure
Community Features Deed Restrictions, Sidewalks
Utilities Available Cable Connected, Electricity Connected, Natural Gas Available, Public, Sewer Connected, Street Lights, Water Connected
Roof Type Shingle
Porch Rear Porch, Screened
Attached Garage true
Garage true
Private Pool Yes
Building
Lot Description Sidewalk, Paved
Story 1
Entry Level One
Foundation Slab
Lot Size Range 0 to less than 1/4
Sewer Public Sewer
Water Public
Structure Type Block, Stucco
New Construction false
Construction Status Financing,Inspections
Schools
Elementary Schools Longleaf Elementary-Po
Middle Schools River Ridge Middle-Po
High Schools River Ridge High-Po
Others
Pets Allowed Yes
Senior Community No
Ownership Fee Simple
Monthly Total Fees $21
Acceptable Financing Cash, Conventional, FHA, VA Loan
Membership Fee Required Required
Listing Terms Cash, Conventional, FHA, VA Loan
Num of Pet 3
Special Listing Condition None
Read Less Info
Want to know what your home might be worth? Contact us for a FREE valuation!

Our team is ready to help you sell your home for the highest possible price ASAP

© 2025 My Florida Regional MLS DBA Stellar MLS. All Rights Reserved.
Bought with MIHARA & ASSOCIATES INC.






