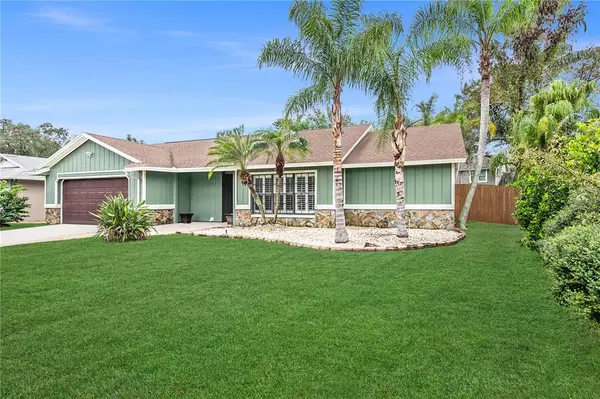$475,000
$500,000
5.0%For more information regarding the value of a property, please contact us for a free consultation.
3 Beds
2 Baths
1,857 SqFt
SOLD DATE : 01/09/2023
Key Details
Sold Price $475,000
Property Type Single Family Home
Sub Type Single Family Residence
Listing Status Sold
Purchase Type For Sale
Square Footage 1,857 sqft
Price per Sqft $255
Subdivision Northdale Golf Clb Sec D Un 3
MLS Listing ID T3413473
Sold Date 01/09/23
Bedrooms 3
Full Baths 2
Construction Status Inspections
HOA Y/N No
Originating Board Stellar MLS
Year Built 1980
Annual Tax Amount $3,785
Lot Size 8,712 Sqft
Acres 0.2
Lot Dimensions 75x118
Property Description
FALL IN LOVE with this classic, one-story POOL home nestled on an oversized homesite. This wonderful home is in the Carrollwood area within one of the golf club villages in the Northdale neighborhood. This terrific Florida-style home features a 3 bedroom/2 bath split bedroom plan with larger rooms for greater comfort. From the moment you arrive, you will be impressed with the large palm trees, spacious homesite, paver entry and great curb appeal of this ideal home. Enjoy greeting friends and family in the lovely foyer with beautiful laminate flooring and lots of room for your décor items. The floorplan flows nicely into the formal living and dining area, making the home perfect for year-round entertaining. The formal living room is currently utilized as a game room. The open kitchen features stainless steel & BLK appliances, light cabinetry, and gleaming granite countertops & matching granite backsplash, a breakfast bar, and an adjacent breakfast nook. The family room & kitchen enjoy a picturesque view of the enormous, screened lanai and pool area. The spacious master bedroom is truly an owner’s retreat, complete with two walk-in closets with closet organizers. The master bathroom boasts a large tile shower with a built-in shower seat, multiple shower heads, a seamless glass enclosure, exotic granite countertops, and separate vanities with a make-up area. On the opposite side of the home are two secondary bedrooms and a secondary bathroom, which occupy their own wing of the house, allowing for extra privacy and practical living. Additional features include plantation shutters, custom paint, a large 2-car garage, Venetian plaster, decorative glass block, ceiling fans, updated lighting fixtures, and an inside laundry room which includes the washer & dryer. All the appliances are included. Enjoy paradise in your own backyard with a gleaming inground heated pool with a caged lanai, covered patio, Jacuzzi spa, newer pool heater, and stylish pavers on the lanai. There is an additional outside patio with pavers which would be perfect for a firepit. The backyard is partially fenced, and boasts a very private backyard with lots of room for pets to roam. The roof was replaced in approximately 2010. No flood insurance is required! Northdale is a Deed Restricted community with No HOA fees. There is a Civic Association. Membership is completely optional at only $50 yearly. Conveniently located near a plethora of popular restaurants, Publix, Starbucks, boutiques, Sprouts Famers Market, Whole Foods, Northdale Golf & Tennis Club, and the Northdale community center. The Bob Sierra YMCA, which offers a variety of activities for all ages is right in the community. Just a short drive to the Carrollwood Cultural Center, local entertainment, and just minutes from the new Carrollwood Village Park. Approximately 15-20 minutes to Tampa International Airport, USF, Moffitt, downtown Tampa and the sandy beaches of Florida's Gulf Coast! Enjoy living the Florida lifestyle in 2023! Available for quick occupancy and easy to show.
Location
State FL
County Hillsborough
Community Northdale Golf Clb Sec D Un 3
Zoning PD
Rooms
Other Rooms Attic, Breakfast Room Separate, Family Room, Formal Dining Room Separate, Formal Living Room Separate, Inside Utility
Interior
Interior Features Ceiling Fans(s), Master Bedroom Main Floor, Open Floorplan, Walk-In Closet(s), Window Treatments
Heating Central, Electric
Cooling Central Air
Flooring Carpet, Laminate, Tile
Fireplace false
Appliance Dishwasher, Disposal, Dryer, Electric Water Heater, Range, Range Hood, Refrigerator, Washer
Laundry Inside, Laundry Room
Exterior
Exterior Feature Irrigation System, Private Mailbox, Sidewalk, Sliding Doors
Parking Features Driveway, Garage Door Opener
Garage Spaces 2.0
Fence Fenced, Wood
Pool Gunite, In Ground, Pool Sweep, Screen Enclosure
Community Features Deed Restrictions, Golf, Playground
Utilities Available Cable Connected, Electricity Connected, Public, Sewer Connected, Water Connected
Roof Type Shingle
Porch Enclosed, Screened
Attached Garage true
Garage true
Private Pool Yes
Building
Lot Description In County, Landscaped, Sidewalk, Paved
Entry Level One
Foundation Slab
Lot Size Range 0 to less than 1/4
Sewer Public Sewer
Water Public
Structure Type Block, Stone, Stucco, Wood Frame, Wood Siding
New Construction false
Construction Status Inspections
Schools
Elementary Schools Claywell-Hb
Middle Schools Hill-Hb
High Schools Gaither-Hb
Others
Senior Community No
Ownership Fee Simple
Acceptable Financing Cash, Conventional
Membership Fee Required None
Listing Terms Cash, Conventional
Special Listing Condition None
Read Less Info
Want to know what your home might be worth? Contact us for a FREE valuation!

Our team is ready to help you sell your home for the highest possible price ASAP

© 2024 My Florida Regional MLS DBA Stellar MLS. All Rights Reserved.
Bought with EXP REALTY LLC






